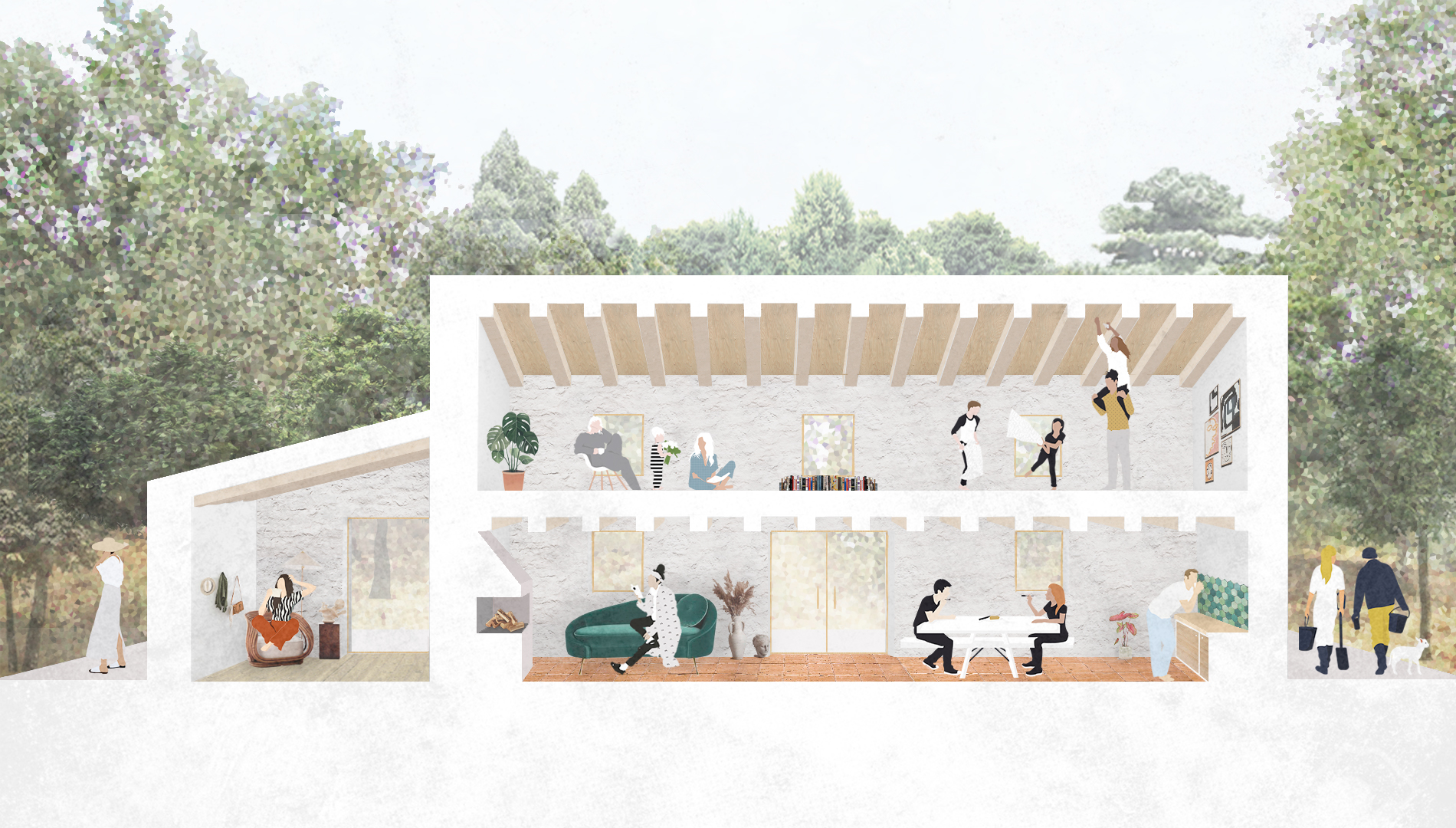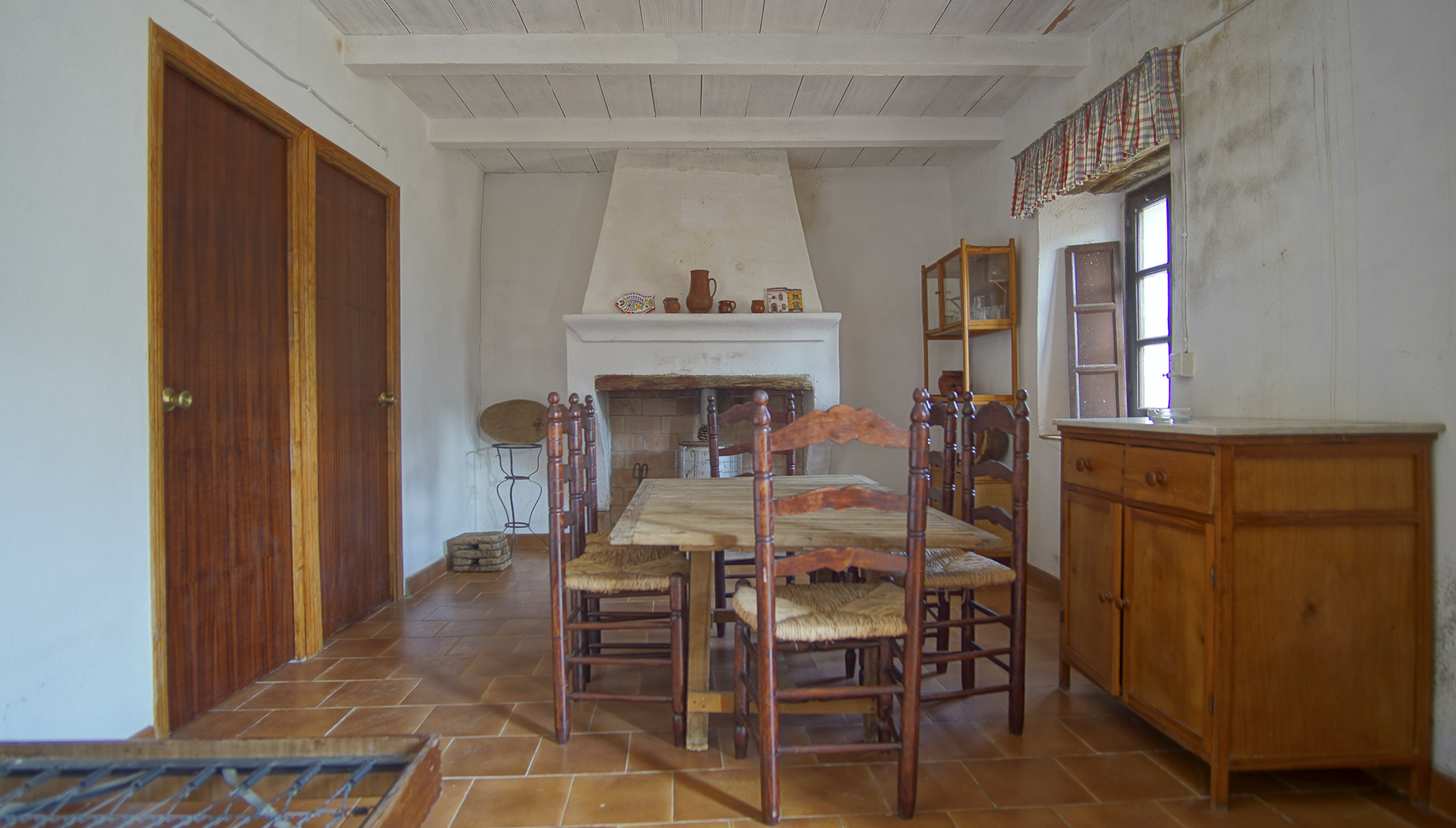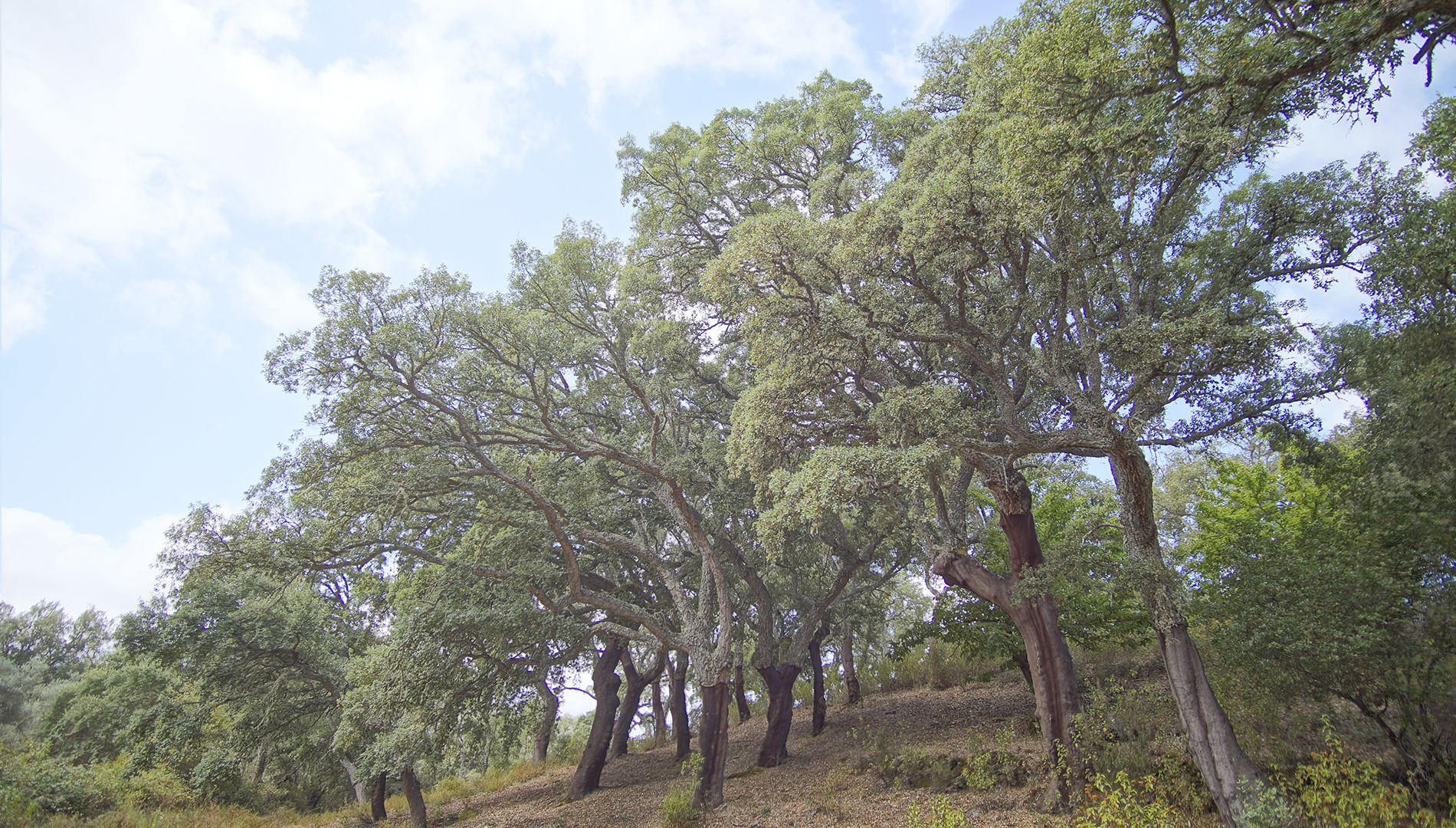[tabla width=”100%” colwidth=”35|65%” colalign=”left|left” border=”0″]
location;Cortelazor
plot surface;12,5 has
built surface;162m² (162m²)
floors; ground floor and first floor
rooms; kitchen, dining room, living room, 3 bedrooms, bathroom, storeroom
[/tabla]
mirlo house
240.000€ 230.000€
If you have read our guide to rural self-building, you will know that working on rural land involves more paperwork than with urban land. For this reason, we tend to be quite cautious when adding rustic properties to our catalog. But occasionally some rara avis may appear. A house with residential use, of historic character, located on a large property that meets all the requirements. As is the case with this property.
The land is located in the municipality of Cortelazor, a place to which we have special affection. Its endearing layout of narrow streets, nestled in fields of oaks and cork oaks, make this a quiet and inspiring village. Not surprisingly, every year painters from all over the country come here to paint its streets.
The house, which has a floor area of 131m², needs to be renovated, although it already has the basic services. The constructed area is higher because the house has an attic. This construction combines all the virtues of the casamontes that populate these region: austere masonry walls, enclosures for domestic animals, chimney, a profile that blends in with the landscape or the roughness of its whitewashed walls. It also has a kitchen, bathroom and 3 bedrooms. Due to its morphology and history, the house can be renovated to make it an ideal place of retreat that can be combined with a tourist, agricultural or livestock activity.
The property has a legalized well. Although it is not connected to the electricity grid, it does have a small photovoltaic panel, which could be expanded. The road is not paved, but allows access to regular vehicles. The property is enclosed by a dry stone wall and a metal fence. In the 12.5 hectares that the farm occupies we find multiple tree species, mainly cork oaks and holm oaks, but also chestnut trees. The property also has a traditional stone building of 30m², which can also be restored. In these fields you can plant a vegetable garden, take care of the property, or simply enjoy the view of the sun-drenched green slopes.
This house adds to our series of unique projects carried out to highlight the possibilities of intelligent renovation. In this particular case we have chosen to maintain the original structure of the house, respecting the distribution resulting from the arrangement of load-bearing walls, pillars and bays. On the first floor we propose a greater amplitude of spaces, dispensing with non-structural partitions, but preserving at least two larger bedrooms. While the upper floor remains as a natural expansion space of the house.
Both the plans of the renovation and the preliminary economic study are available to the visitors interested in this house. You can contact us by following this link, we will be happy to show you the mirlo house and its estate.
[tabla width=”100%” colwidth=”35|65%” colalign=”left|left” border=”0″]
location;Cortelazor
plot surface;12,5 has
built surface;162m² (162m²)
floors; ground floor and first floor
rooms; kitchen, dining room, living room, 3 bedrooms, bathroom, storeroom
[/tabla]




















