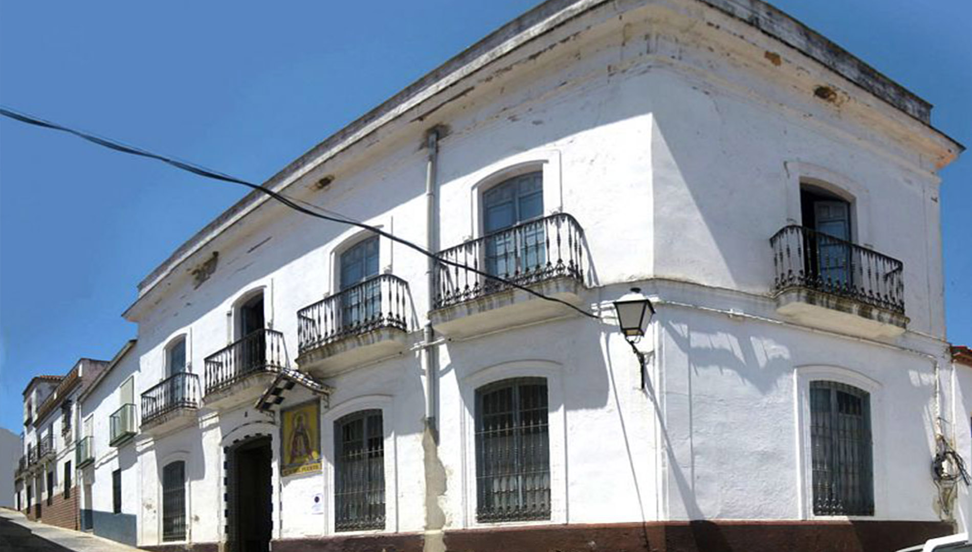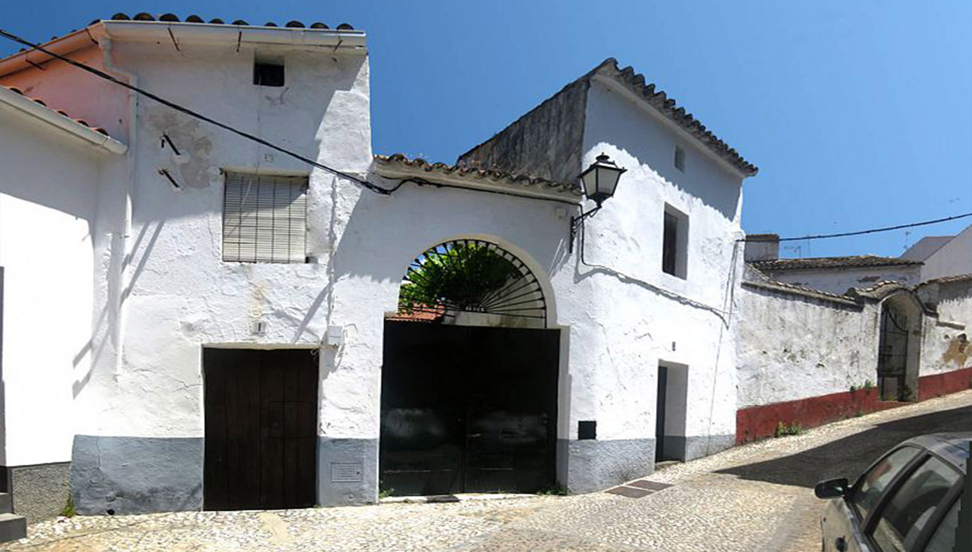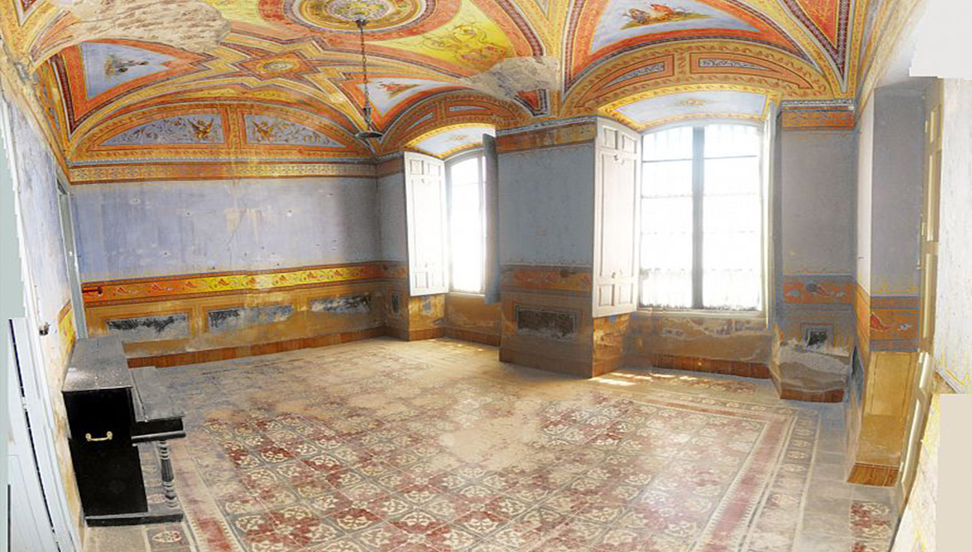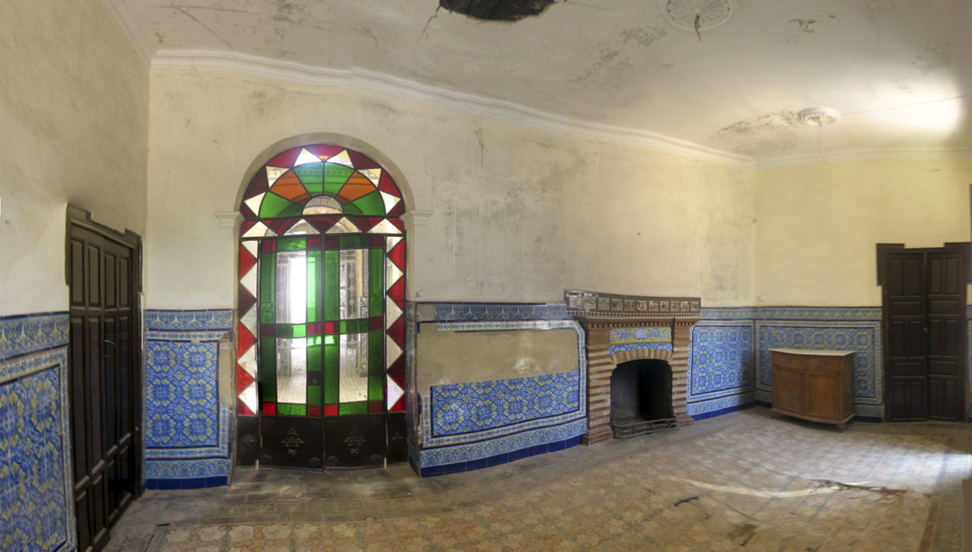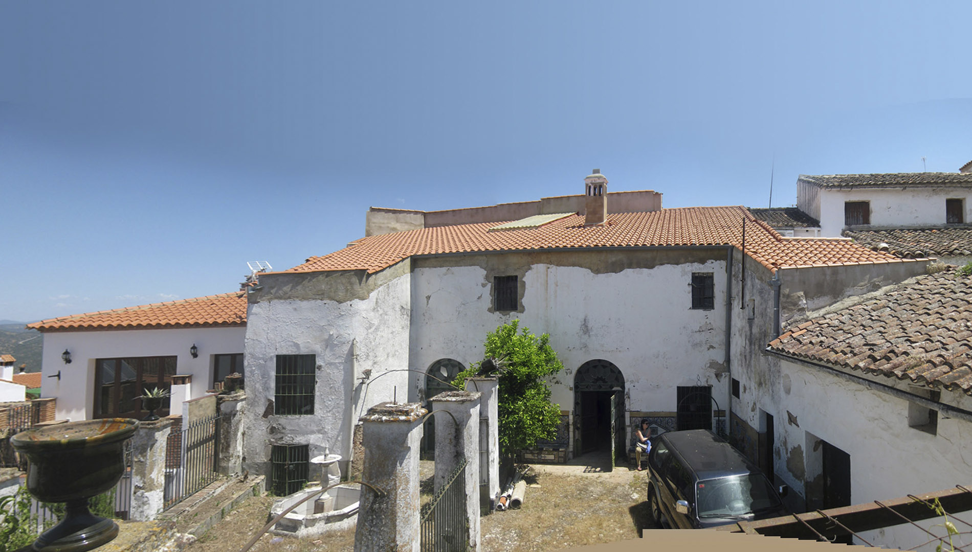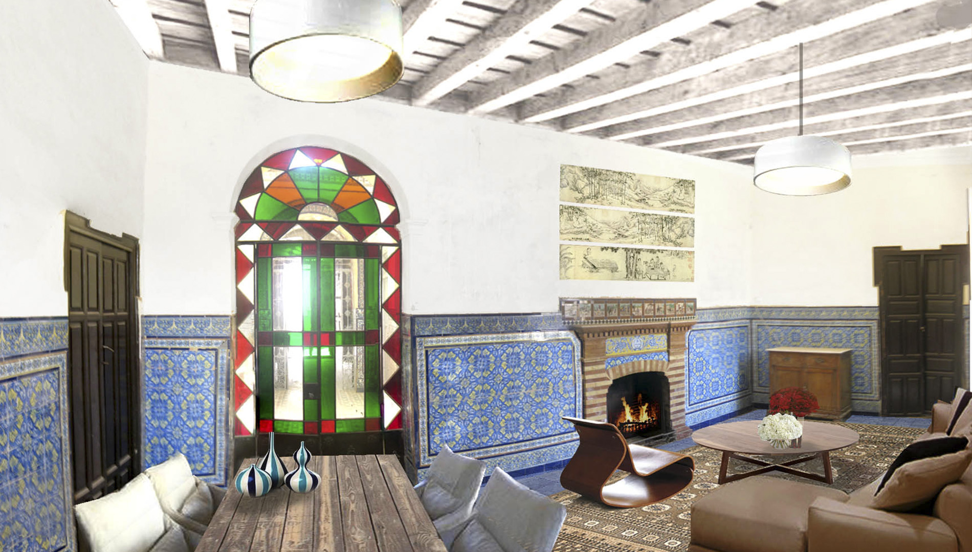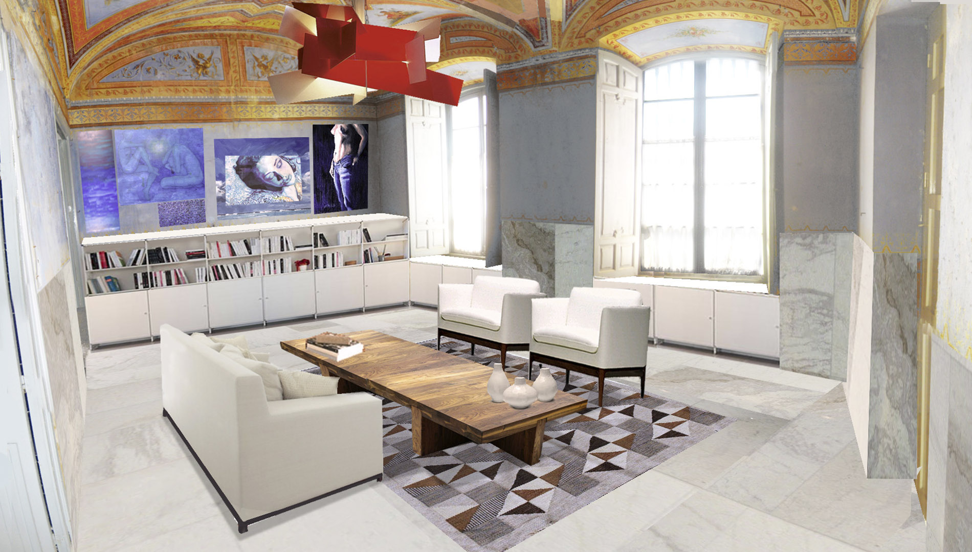[tabla width=”100%” colwidth=”35|65%” colalign=”left|left” border=”0″]
location;Zufre
plot surface;560m²
construction surface;900m²
floors;2 floors, semi-basement, and attic
places;hallway, 6 bedrooms, kitchen, 3 living rooms, covered patio, dining room, bathroom, pantry, landscaped yard, yard, terrace, garage, stables, warehouse and home for staff
[/tabla]
azor house
Zufre, the eagle’s nest, has an advantageous position in the Sierra de Aracena, not only for its status as a former town with watchtower but for its proximity to the highway towards Sevilla. The abundance of its fields makes this a town of manor houses and rich gardens.
The property is located in the historic center of Zufre, taking a prominent position in one of the main roads. It’s a house in between 2 streets with accessibility from both sides. The architectural composition of the main facade is characteristic for the rural Andalusian bourgeoisie of the late 19th and first third of the 20th century. It incorporates a reproduction of a religious image made on ceramic tile that shows craftsmanship. Secondary access occurs through a wide door that allows vehicles to enter. This front, given its nature of service, responds to a rather popular or vernacular architecture. However, its symmetrical composition denotes certain attention to the design of the facade elements.
The layout of this house is divided between the noble rooms of the house, which you can find in the main access hallway, and the service rooms, which are aligned with the back street and around the courtyard of the property.
The most elaborate rooms of the house are concentrated on the ground floor of the main house. This is reflected in the quality of the construction. Best examples are the solid brick vaults that make the ceilings, the laborious woodworks, the colorful floor tiles, the traditional tile baseboards, the marble main staircase or the locksmith work in railings and the gateway and, above all, the impressive paintings that adorn the vaults of the three adjoining rooms of the entrance.
These three rooms have direct communication under an axial composition plan, in a way that is reminiscent of the sequential spaces in palaces. The largest and most ornate of them is the Hall of the Four Seasons. In the middle hallway, we find the staircase centerpiece that allows direct access to the most private rooms in the house, such as bedrooms. In the third hallway, we find the Fireplace Room, another unique piece of the building, named after a fireplace built in brick and decorated with tile in a fashion faithful to the regionalist style of the time in which it was built. The upper part of the house is less abundant in ornaments. Here the white walls are dominating and floors are made of clay tiles. It should be noted that the roof was completely rebuilt recently, thus protecting the interior of the house.
From the patio and the terraces, you can enjoy excellent views of the surrounding landscape. The good orientation of the house gives it great luminosity throughout the day.
Despite the passing of the years, it’s important to note that the property is not in a state of abandonment. During recent years, efforts have been made to preserve its structural integrity. As a result, the house, in its current state, is at a point where a renovation and enhancement within acceptable margins for an investment of these dimensions is feasible.
The house offers exceptional qualities for a renovation, either as a single property, providing distinctive possibilities to the user, or as a hospitality business, in which private areas can be created next to areas of common use. The dimensions of the property would comfortably admit 4 semi-independent apartments and two independent houses.
There is a possibility of giving the property a more productive use, as it presents spatial characteristics that would allow its conversion into a prestigious rural hotel, with the possibility of suites, standard rooms, lobby, large kitchens, stables for horseback riding, large dining rooms, summer terraces, separate villas, etc. As it has been proven in recent years, indoor quality tourism is a booming value, and this real estate brings together the necessary qualities to attract this segment.
In order to show the possibilities, several recreations of a renovated state have been carried out in the most unique spaces of the property, shown in this advertisement.
A specific dossier of the property is available to visitors interested in the house. You can contact us by following this link, we will be happy to show you the Azor house.
[tabla width=”100%” colwidth=”35|65%” colalign=”left|left” border=”0″]
location;Zufre
plot surface;560m²
construction surface;900m²
floors;2 floors, semi-basement, and attic
places;hallway, 6 bedrooms, kitchen, 3 living rooms, covered patio, dining room, bathroom, pantry, landscaped yard, yard, terrace, garage, stables, warehouse and home for staff
[/tabla]


