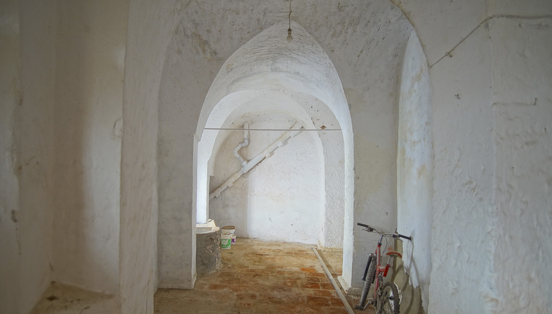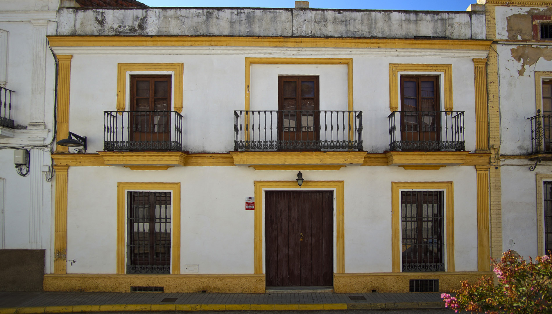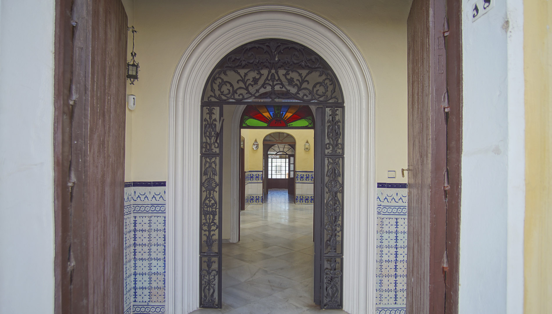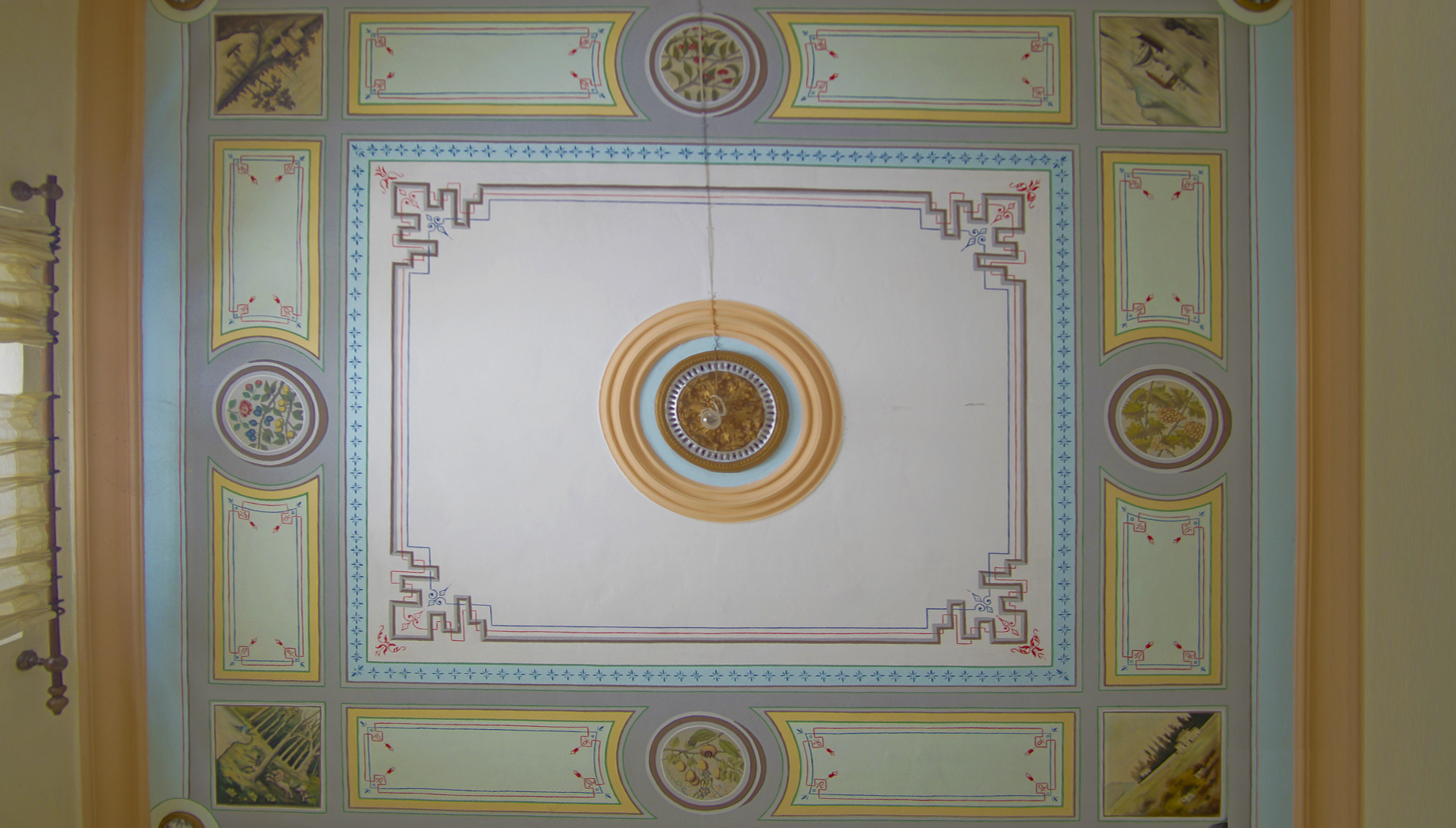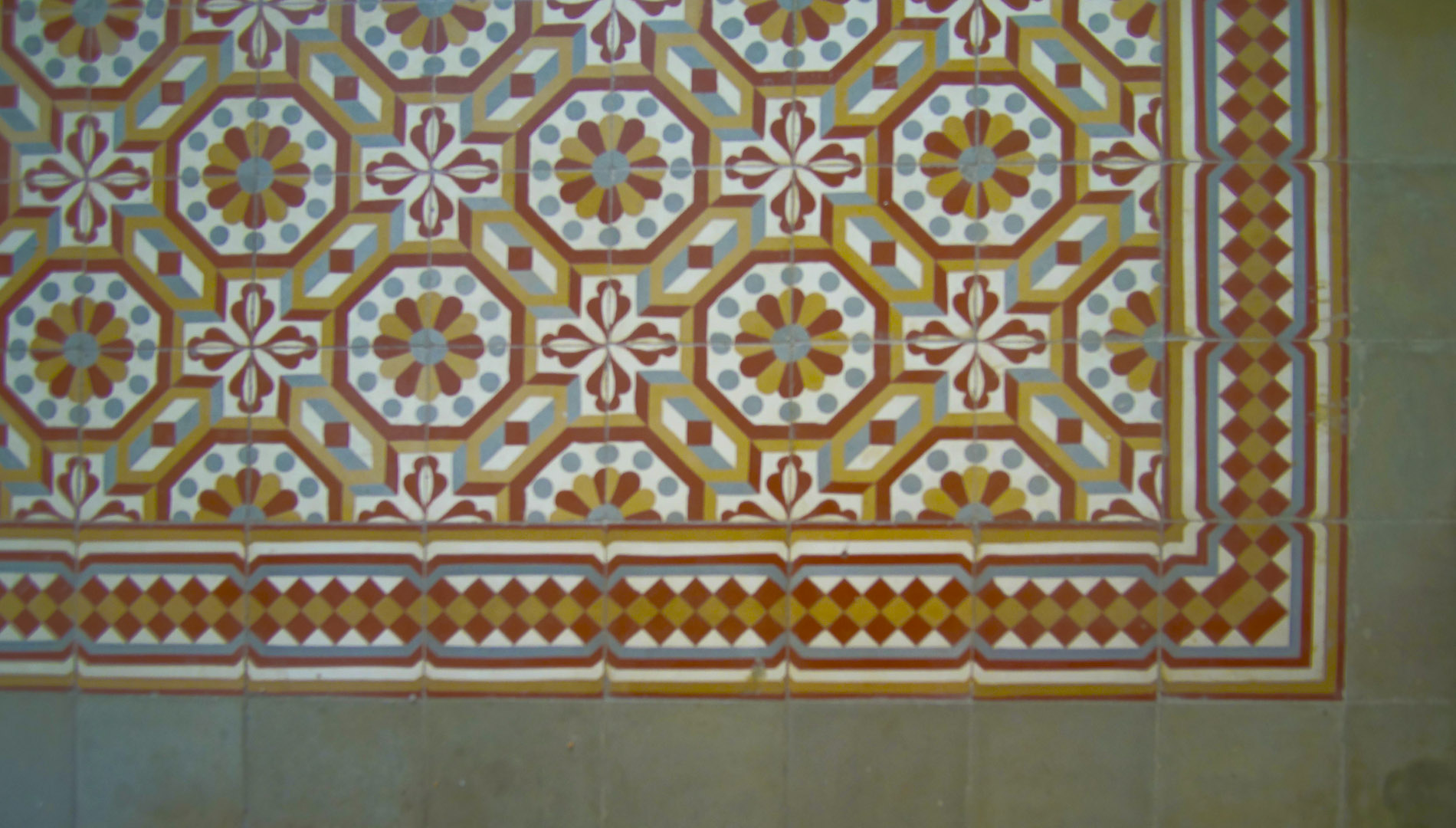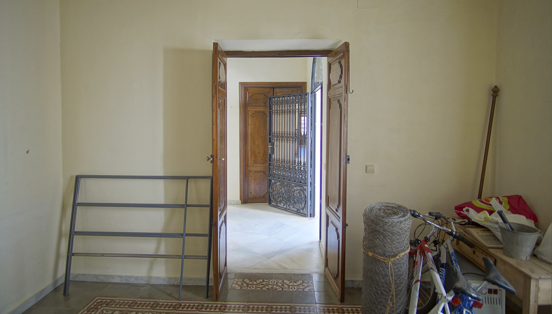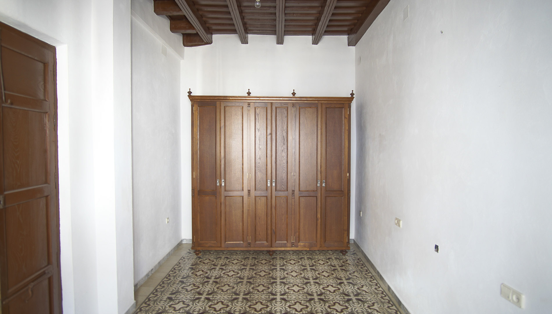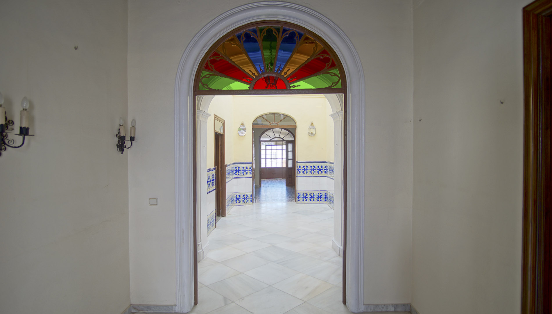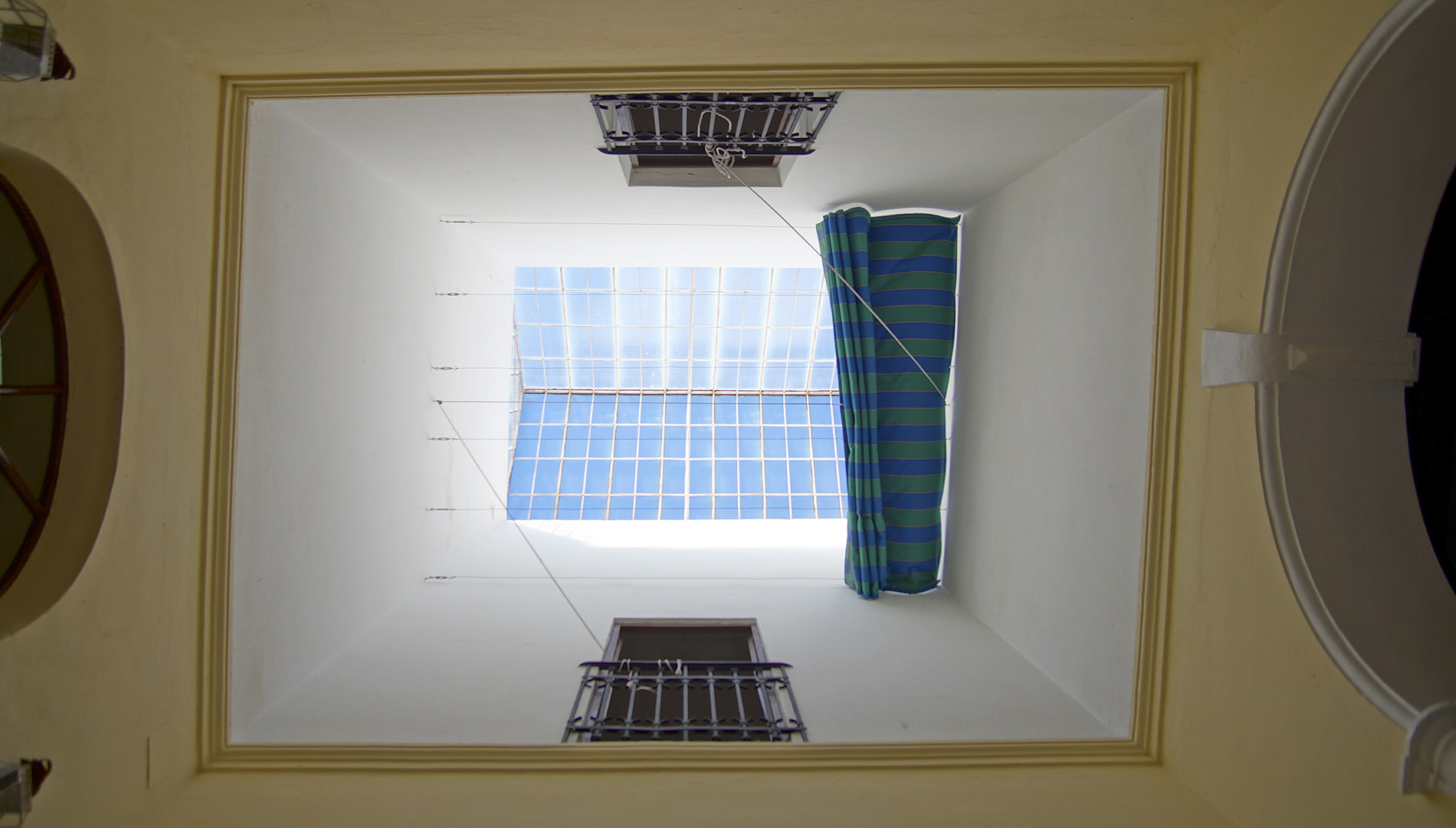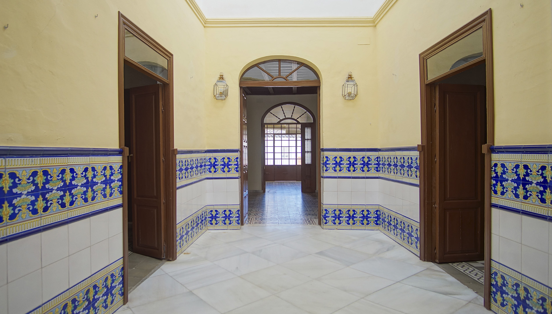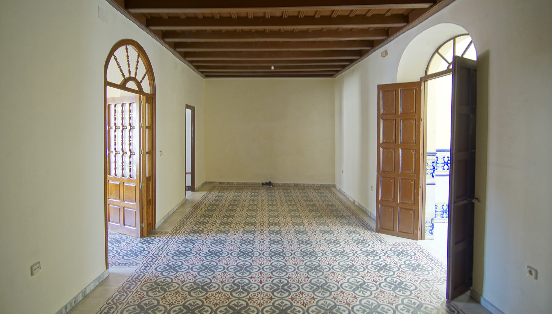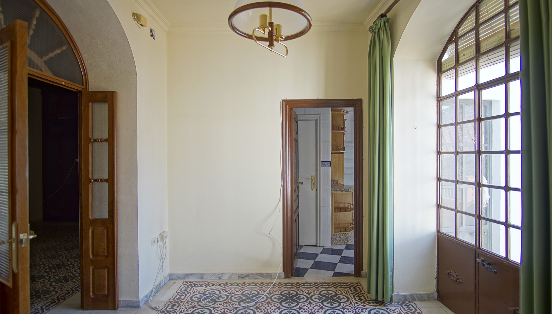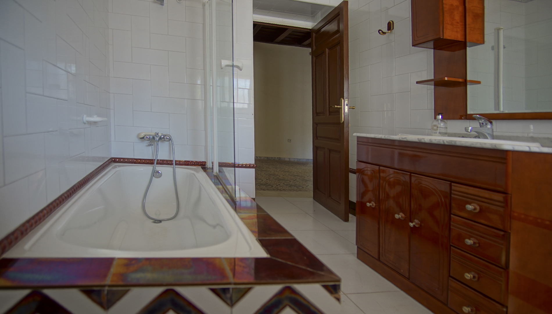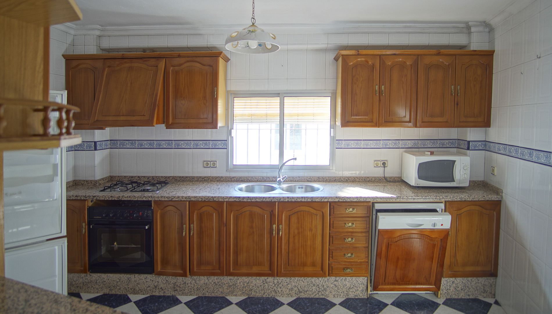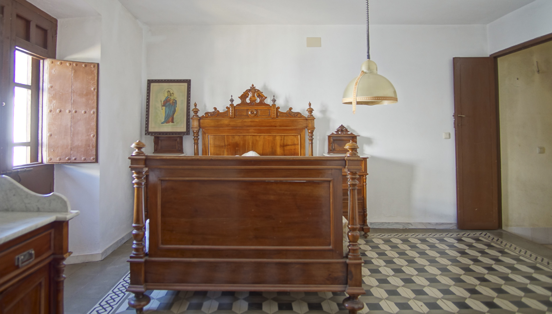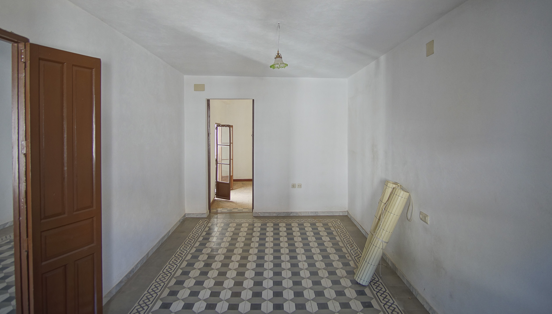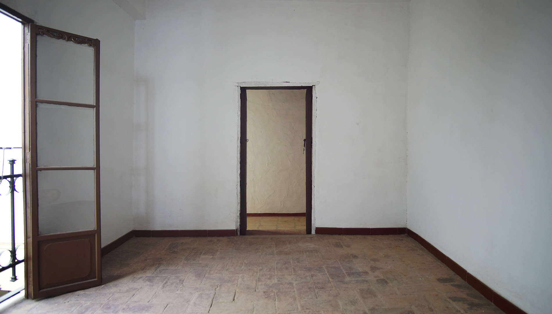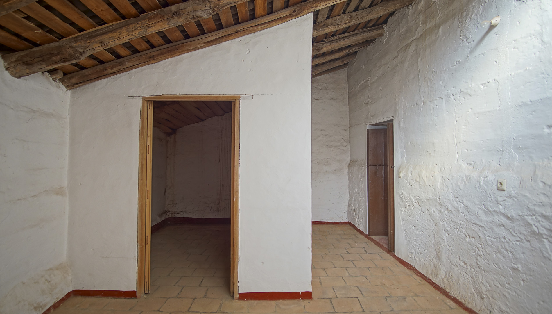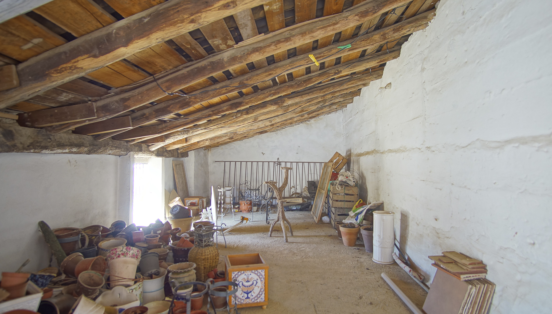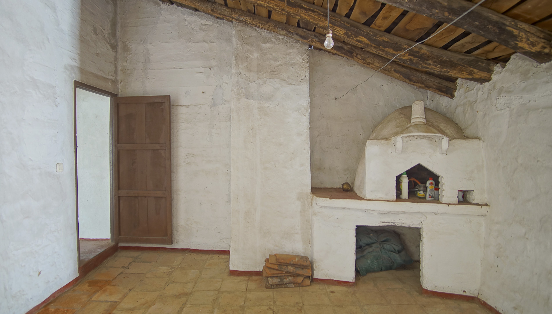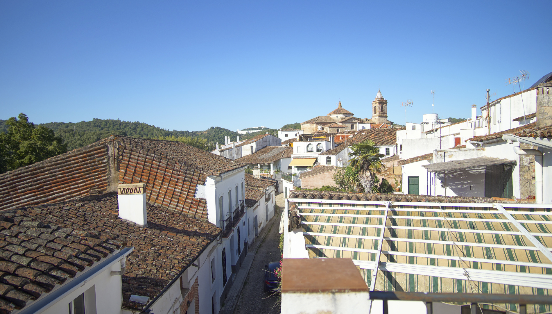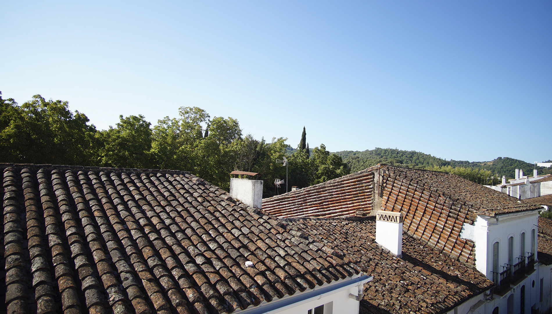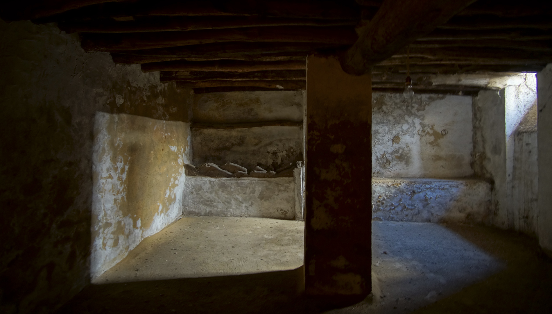[tabla width=”100%” colwidth=”35|65%” colalign=”left|left” border=”0″]
location; Galaroza
surface plot; 209m²
built surf.; 563m²
floors;2 floors, basement and attic
spaces; hallway, 6 bedrooms, equipped kitchen, living-dining room, 1 bathroom, 2 terraces, storage rooms, 2 stairs, large cellar, attic with oven, two entrances (front and rear)
[/tabla]
halcon house
240.000€ 200.000€
This manor house is located in one of the main streets of Galaroza, where the noble houses of the village are concentrated. A few meters from the town hall square and right in front of our offices, so we can show it at any time of the day.
Therefore, the property is located in the historic center of the town. This house has houses of similar characteristics to its sides and is accessible by two streets. The architectural composition of the main façade is characteristic of the wealthy dwelling of the Andalusian rural bourgeoisie. This is visible in the harmonical distribution of windows, doors and balconies and a contained use of ornament. Secondary entrance occurs through a wide door, which gives access to the ground floor of the house, located on a façade with a more rustic character.
The most elaborate rooms of the house are concentrated on the ground floor. This is reflected in the quality of the construction and the materials, most evident in the careful carpentry work, the metal craftmanship, the wooden beams, the cement tiles and marble floors or the paint on the ceilings. The centrality of a bright patio, with an original metal and glass cover, allows all the main rooms to enjoy natural lighting.
This floor has a spacious living room with a fireplace that communicates with the last bay, where there is a gallery that connects the house with a spacious terrace. From which you can enjoy excellent views of the surrounding natural landscape.
Of the six bedrooms, four are located on the upper floor. This can be accessed from two independent stairs. Here the walls in light tones and cement and clay tiles dominate. Towards the bottom of this floor we find an attic preserved in the traditional way.
The house is completed by a very large cellar with rustic arches and vaults that occupies practically the entire surface of the built area. Without a doubt, one of the most interesting and best preserved spaces.
The property stands out especially for its size and its ideal centrality in the municipality, as well as the quality and solidity of its architecture. The house was being used until very recently, so it meets all the habitability requirements. Roofs are fully protected against leaks. This is because in past decades continuous efforts have been made to conserve the building. In any case, in its current state, the property also admits a renovation with a relatively minor investment.
The property presents exceptional qualities for its use, either as a sole property, providing distinction to the user, or as a timeshare, in which private areas can be combined with others for common use.
The possibility of giving a productive use to the property is equally interesting, since it has spatial characteristics that would allow it to be converted into a charming guest house, with the possibility of suites, standard rooms, lobby, large kitchen, large dining room, summer terraces, lounge areas. storage, etc. As has been proven in recent years, in-land tourism is booming, and this real estate brings the necessary qualities together to attract this segment.
If you want to know more or make an appointment to visit this property, contact us by following this link, we will be happy to show you the halcon house.
[tabla width=”100%” colwidth=”35|65%” colalign=”left|left” border=”0″]
location; Galaroza
surface plot; 209m²
built surf.; 563m²
floors;2 floors, basement and attic
spaces; hallway, 6 bedrooms, equipped kitchen, living-dining room, 1 bathroom, 2 terraces, storage rooms, 2 stairs, large cellar, attic with oven, two entrances (front and rear)
[/tabla]

