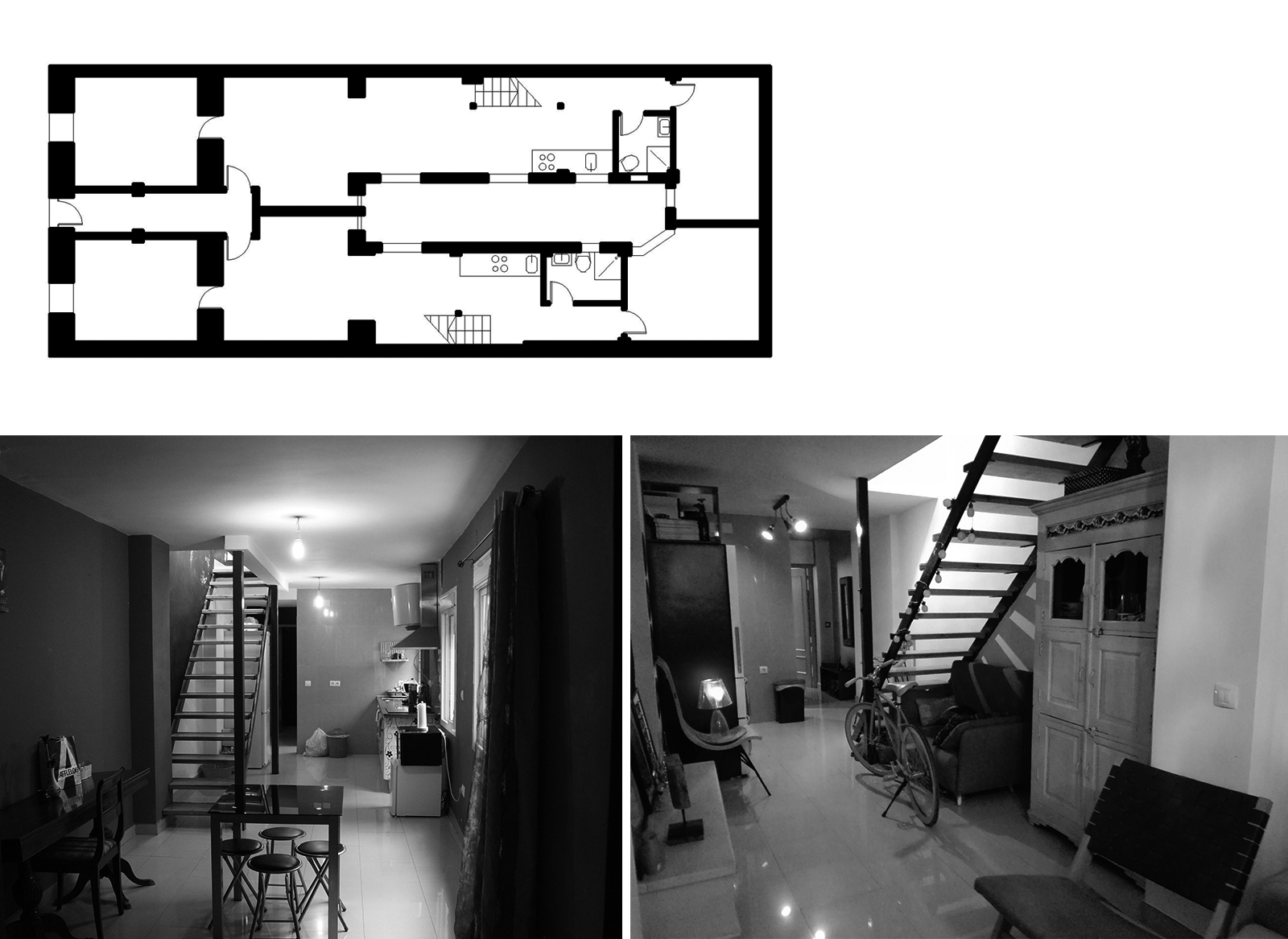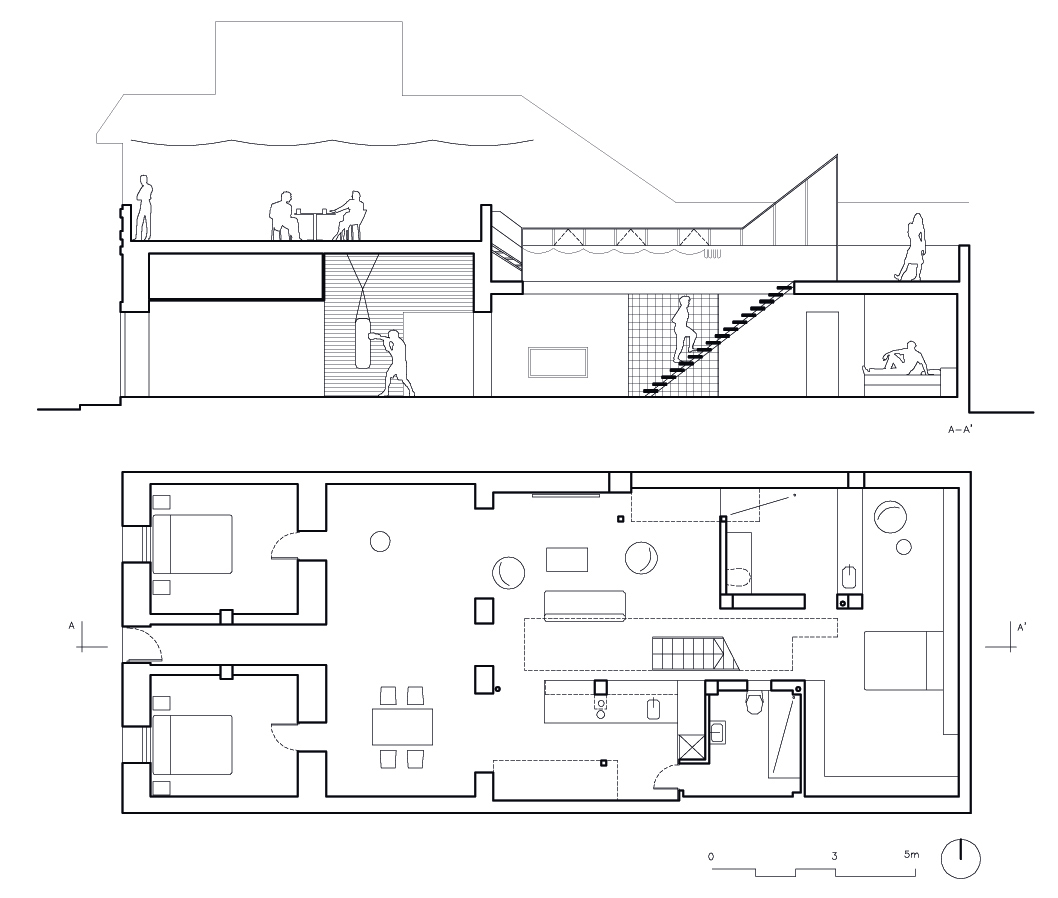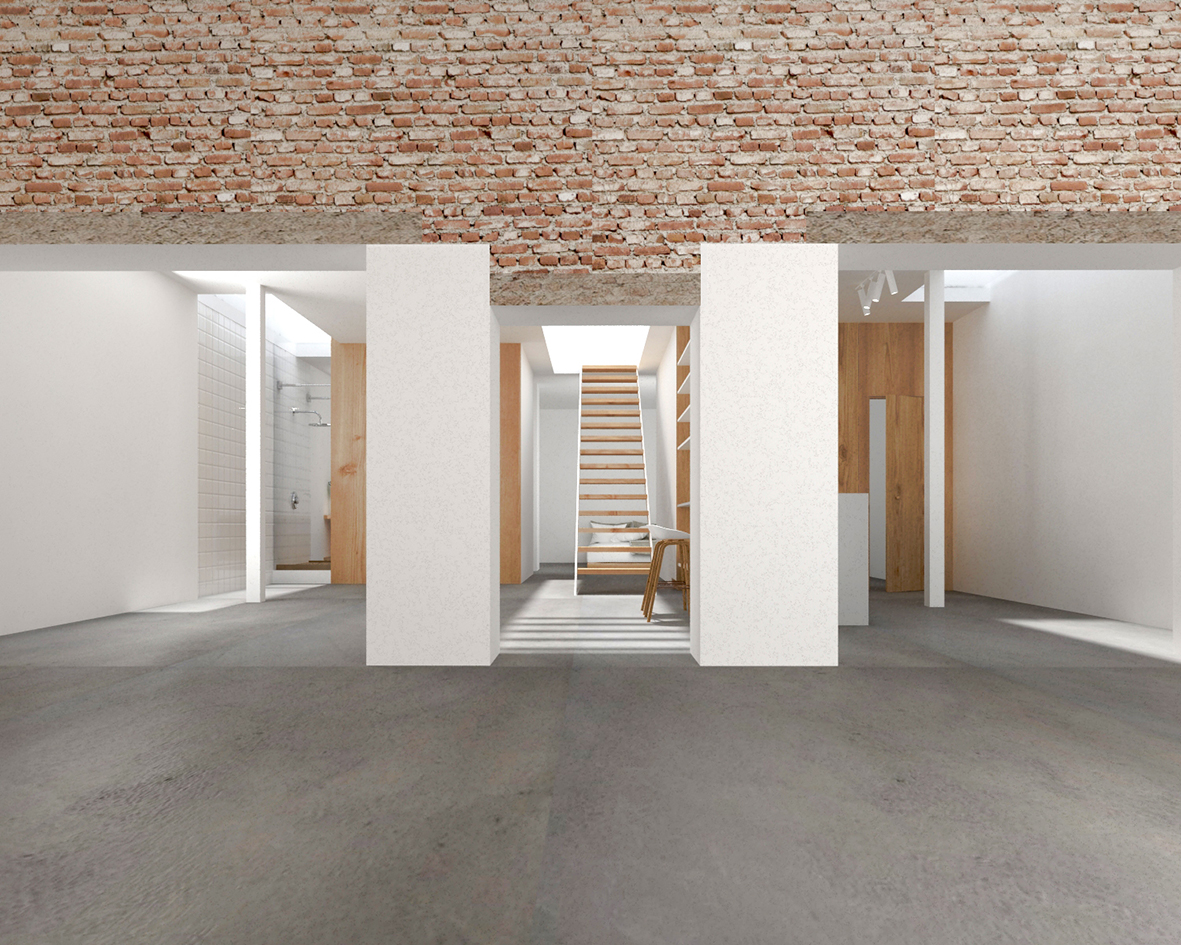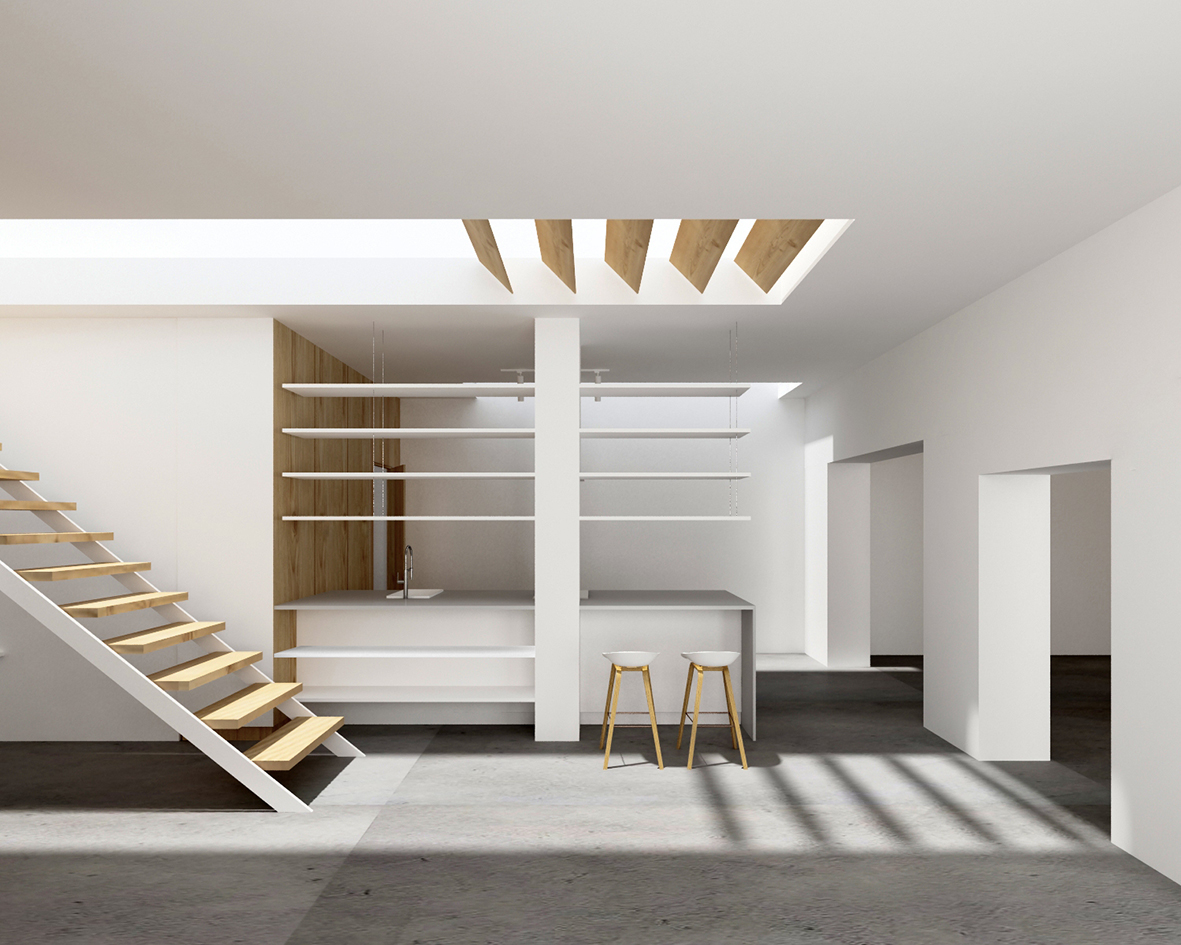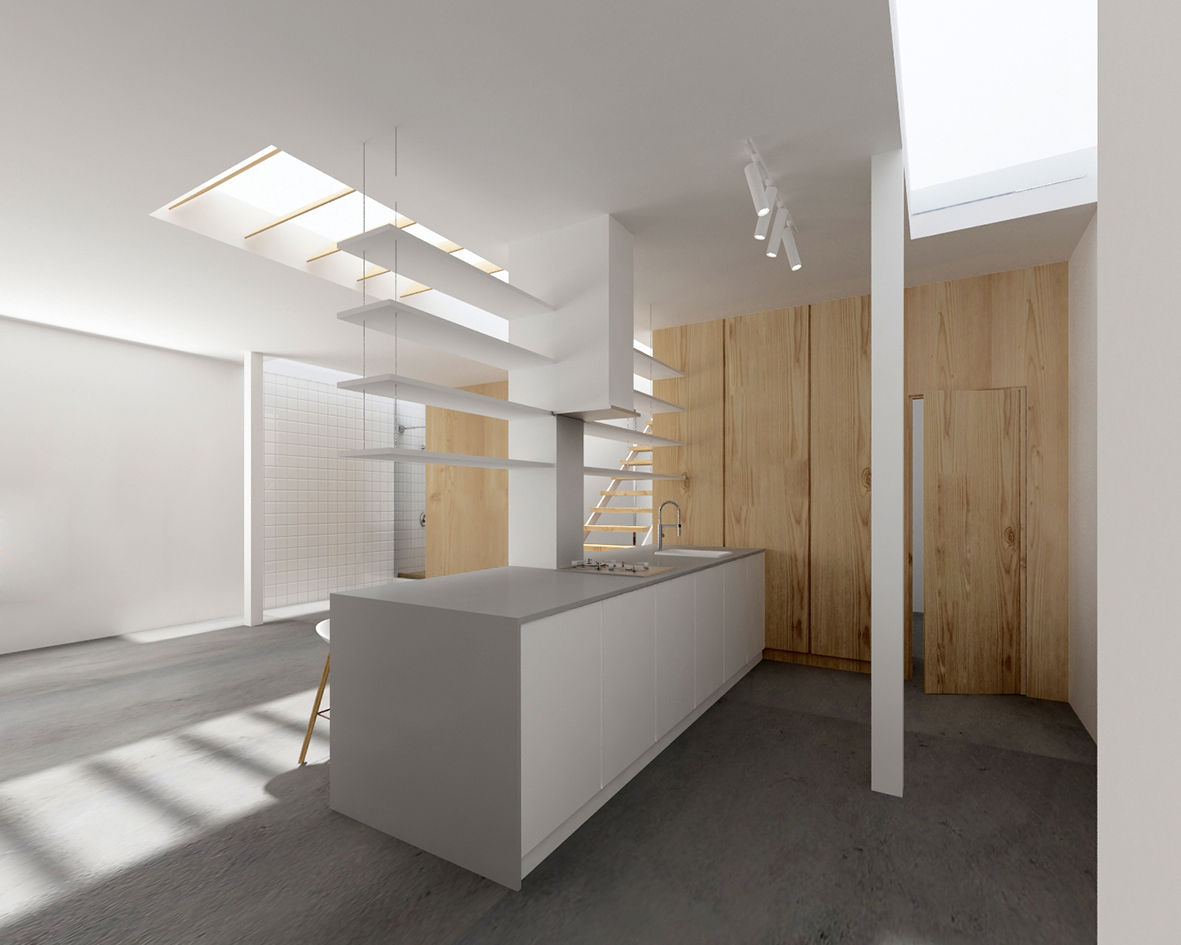two homes in camas
The commission originates in the need to join the two houses that arose from the partition of a traditional house in the neighborhood of La Pañoleta in Camas. In the previous reform, practically all of the old courtyard was occupied, resulting in two twin buildings with a marked longitudinal character.
The intervention proposes to recover the space lost with the division, again emphasizing the traditional typological centrality of popular housing. This requires a complete modification of the current configuration of the ground floor. The reduced content of the residential program allows a generous treatment of the spaces. It follow a scheme of stripes arranged in parallel to the facade.
The nearest to the entrance has a private character, while the bulk of the domestic activity (living room, dining room, kitchen) is moved to the center of the house. It is followed by the bathrooms and kitchen, which act as a filter in relation to the last private strip, where the master bedroom is located. The new layout renounces to the conventional arrangement of elements, thus reducing the costs of the works.
The retrieval of the original width of the house allows a new sequential re-reading of the space. The adjusted corridor is followed by a spacious room, which retains the original wall structure. Mismatches between lintels are the support point from which design recreates to establish a changing line of contact between tbrick and cladding. The rough character of the room echoes that of an old neighborhood gym. The main room arises from unifying the old kitchens with the central courtyard. Narrowness and shade are sublimated in a bath of overhead light. The central courtyard is now also an invitation to the terrace, which gains new importance. The use of wood adds color and contrast, emphasizing the sequential order of the house. The fixed furniture of the kitchen rests on the original structure, establishing a basic filter with respect to the living room.
Towards the bottom we find the most private area of the home. The last stripe is for the bedroom, bathroom and dressing room. This space arises from the union of the previous two bedrooms. Overhead lighting improves previous conditions. The absence of an access door also improves the natural ventilation of the bedroom. The furniture is made of affordable modular parts arranged with discretion. Material simplicity is transferred to the bathroom, which is solved with few planes of wood and tile.
The project rediscovers the importance of the roof, which goes from marginal to the natural expansion space of the home. The scheme responds to a manifest will to achieve clarity in all orders. This is not only expressed in the simple layout, but radiates in the choice of materials, color ranges or in the commitment with natural lighting.


