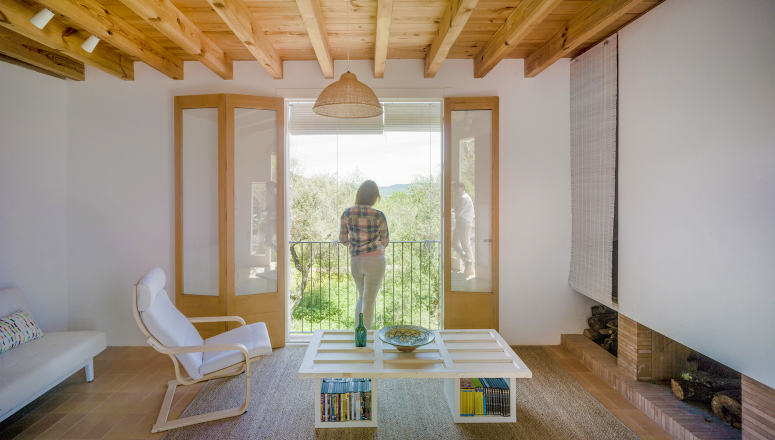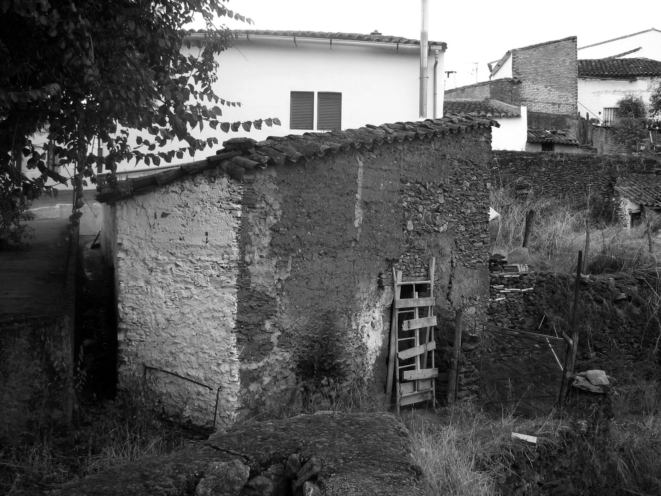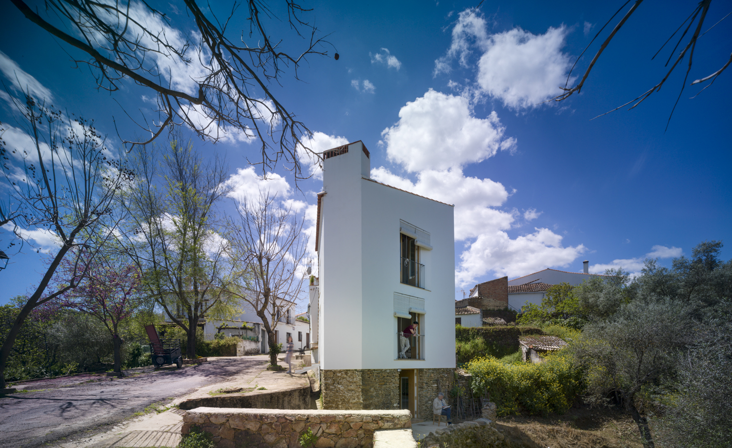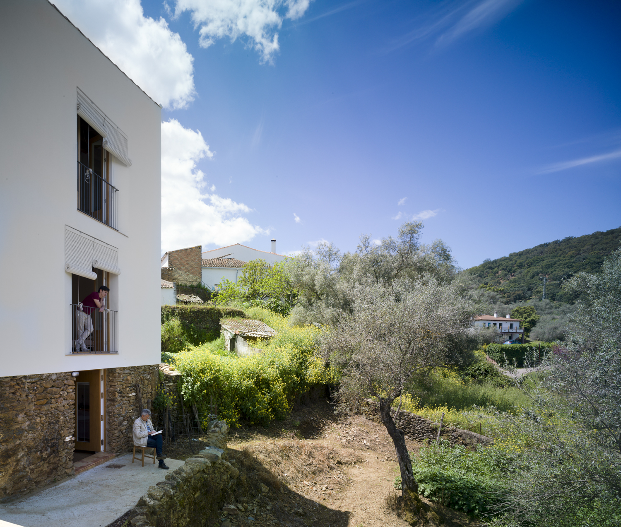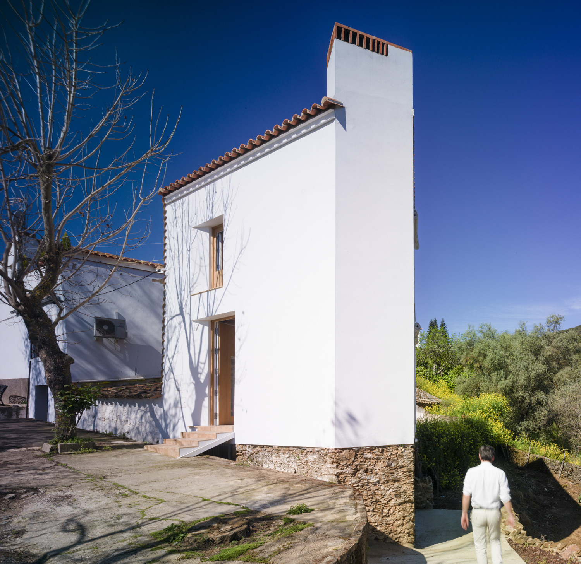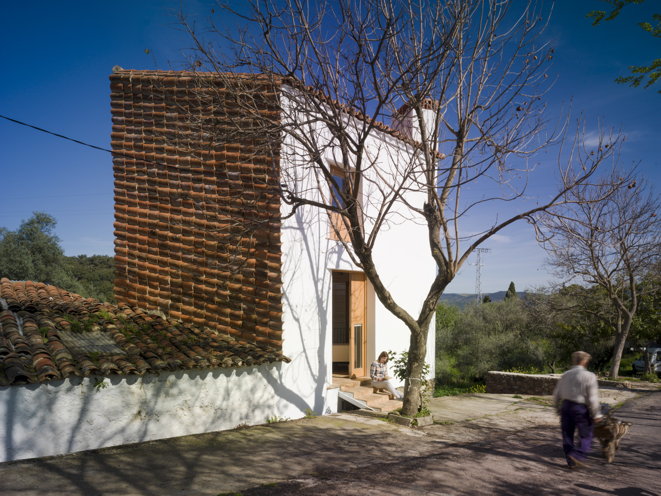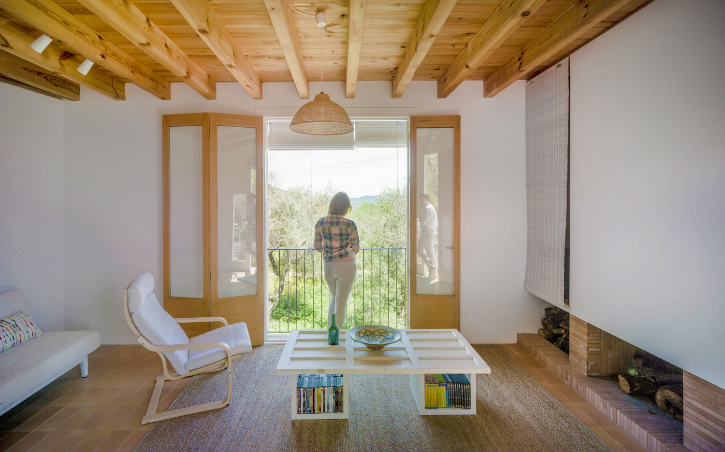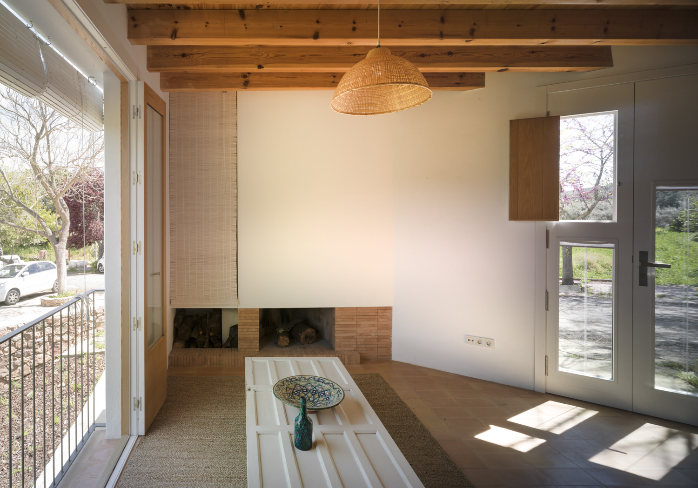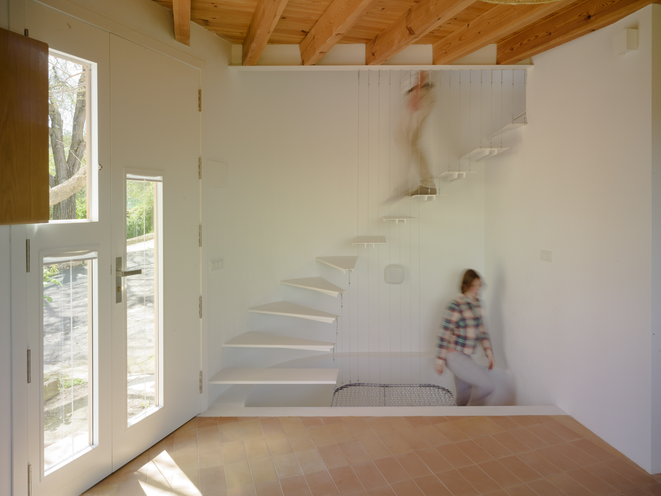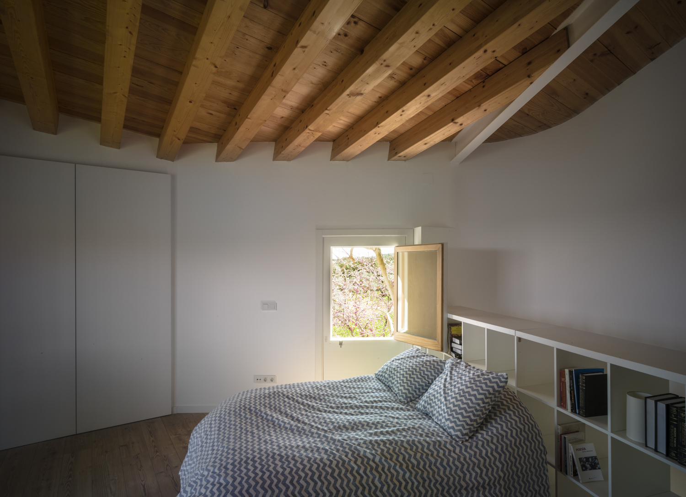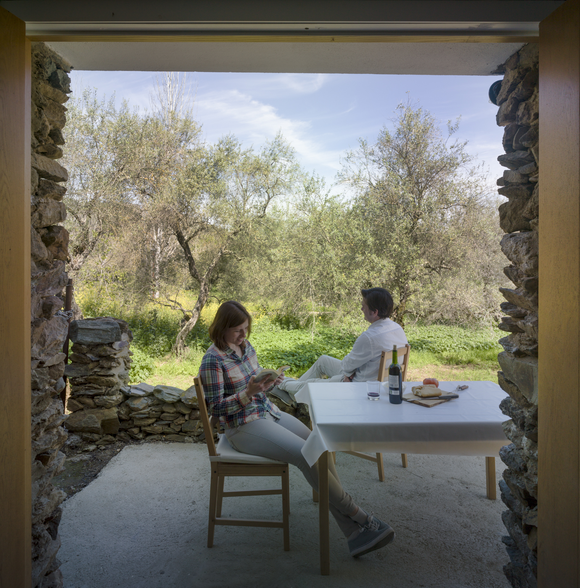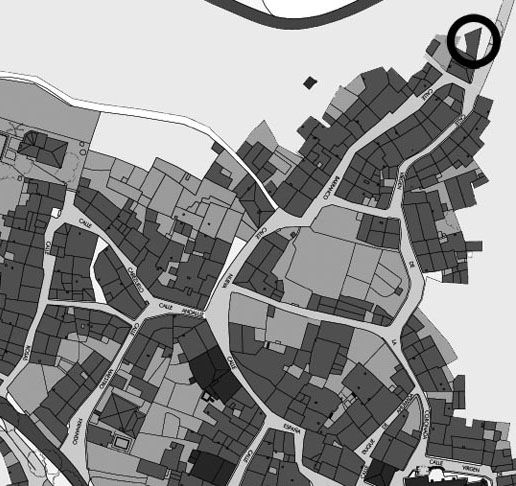proa house
“Everything the forests, rivers or the air do / fits between these walls that believe to close the room”
Jules Supervielle
This recreation house is built on an old majada, as the auxiliary buildings that served as rural shed, pantry or chicken coops are known in the Sierra de Aracena. It is because of this why they are located at the edge of villages, thus being closer to the rich orchards, such as those bordering Cortelazor. The majada we found here had fallen into disuse and was soon to be a ruin.
The small construction is on a complex pentagonal geometry that resulted from a property structure molded over generations. Combining a difficult spatial situation with the requirement of a reasonable domestic programme was the main challenge of the intervention. The strategy adopted, very conditioned by the touching proximity of the edges, solves the project with very simple resources.
Starting with the layout of the house, for which the subsidiary uses (services, heating, kitchen, storage, stairs…) are concentrated in the perimeter, thus releasing a clear domestic centrality. In the semi-basement this centrality is taken by the kitchen-dining room, on the ground floor by the living room and upstairs by the bedroom-studio.
This provision gives its characteristic open shell look, providing a protected area that is not restricted to interior life, but opens instead through generous windows to the depth of the landscape. Valley and mountain are welcomed into the domestic warmth, lending their immensity to the heart of a humble home. Perhaps this is its greatest pretension, because for the remaining part the house seeks no more than a renewed vita simplex built around food, rest or conversation.
Beyond strict regulatory requirements for architectural integration the project stands on the extensive common ground shared by popular architecture and contemporary taste. The contemporary vision of the traditional aesthetic translates, again, into a praise for simplicity, manifested in a palette composed of just wood, roof tile, clay tile and the ubiquitous white.
Proa house is the first example of a management model aimed at recovering small obsolescent buildings and providing its owners with modern low-cost homes set in quality environments.

