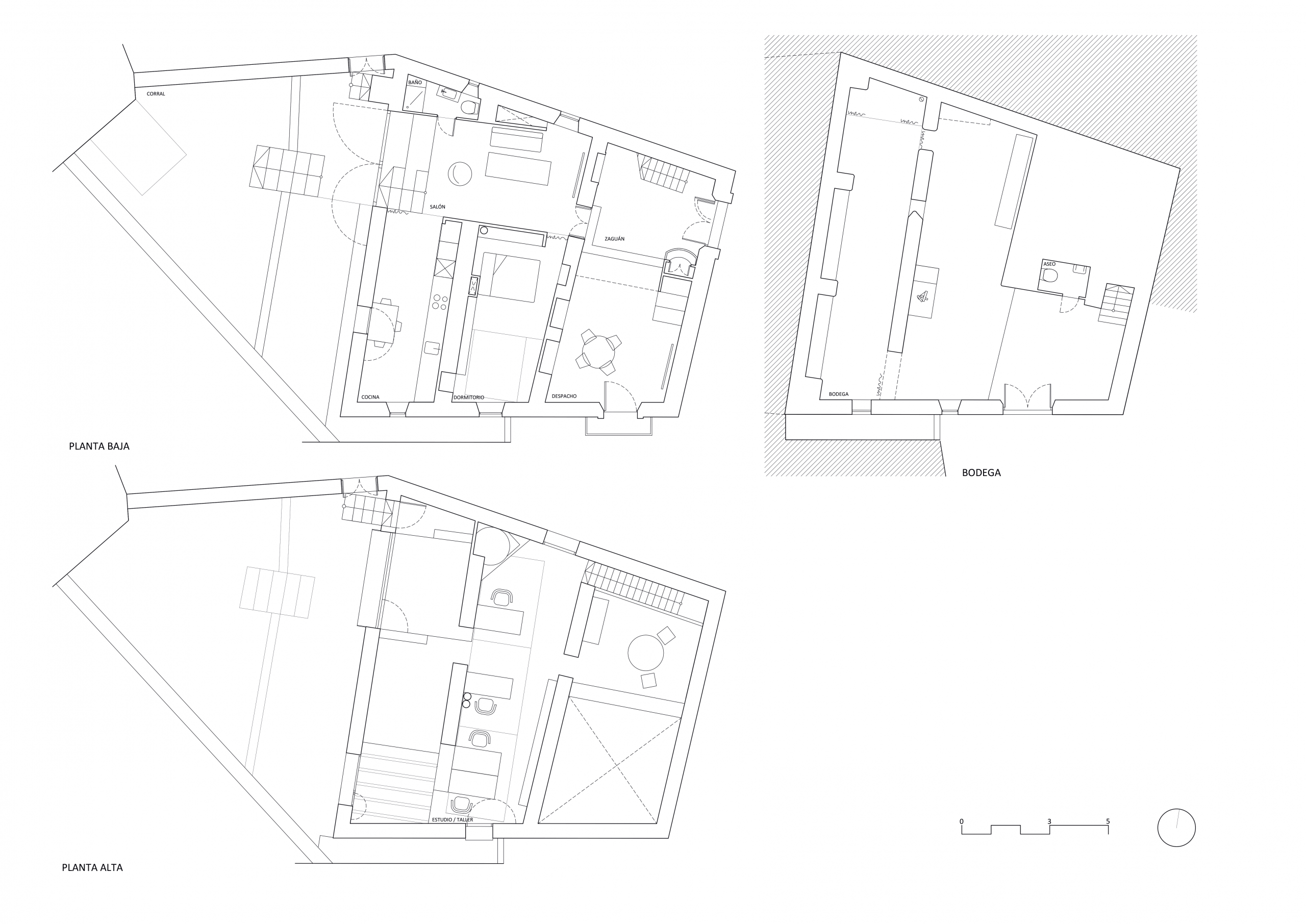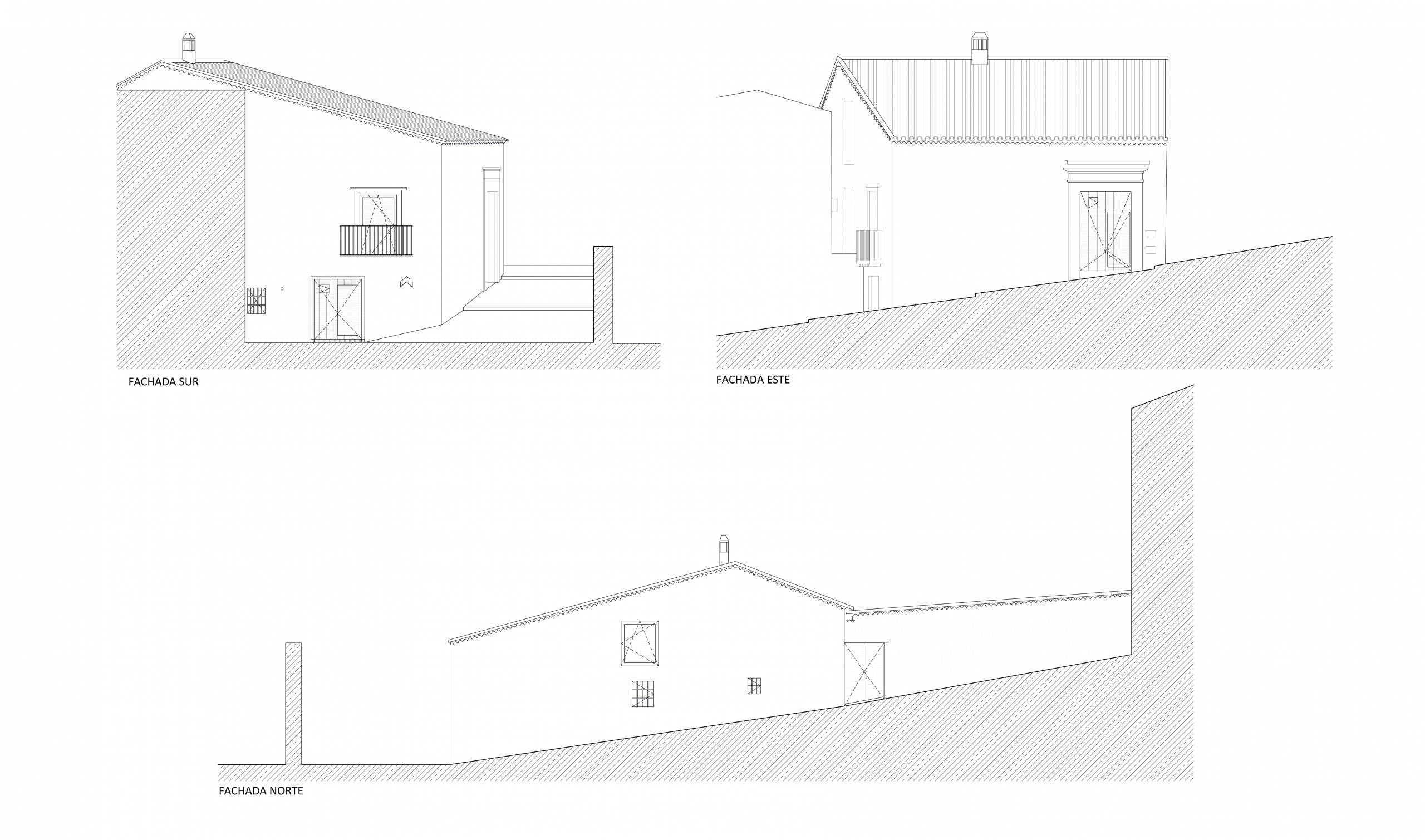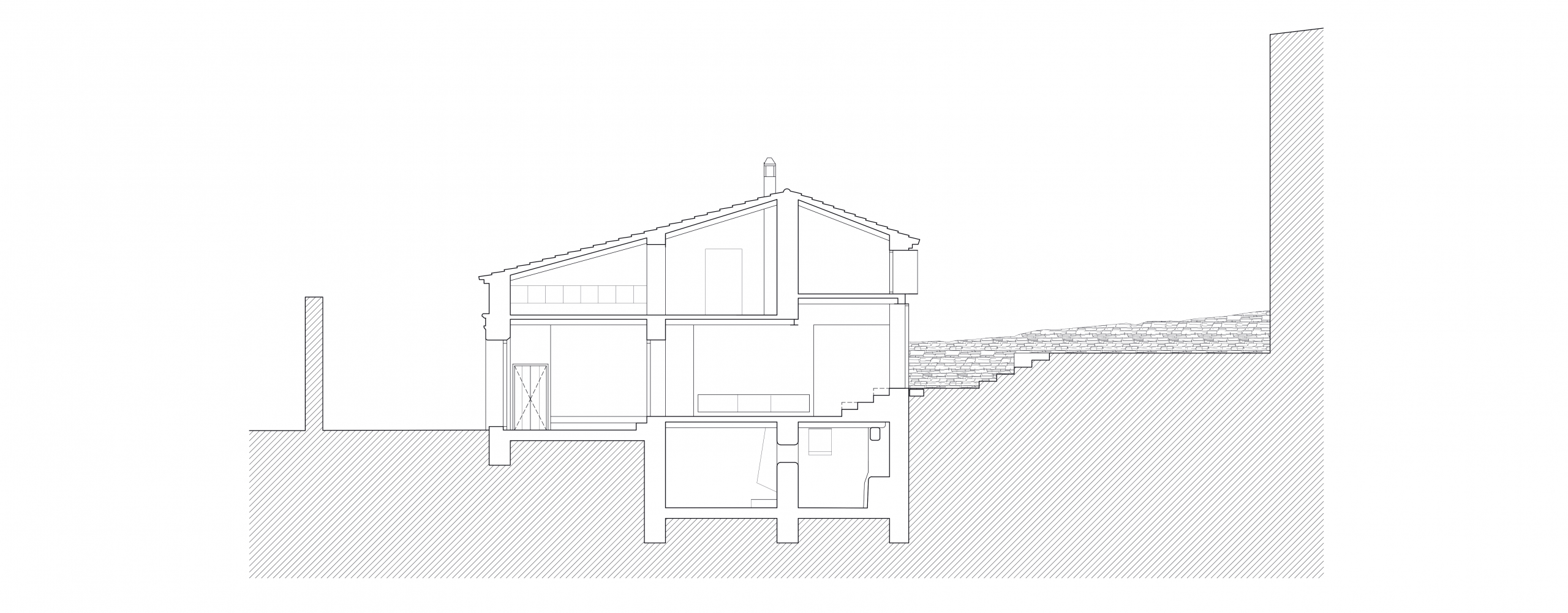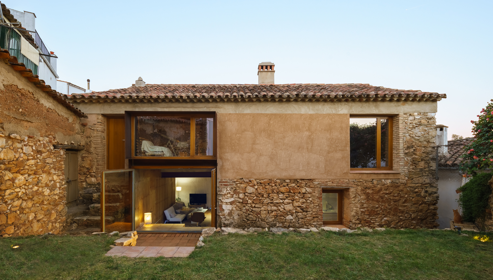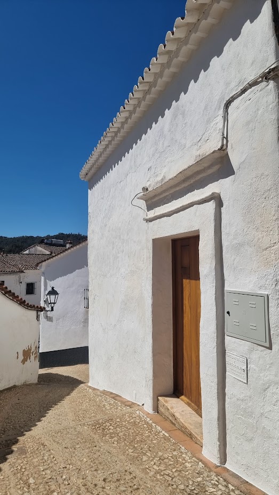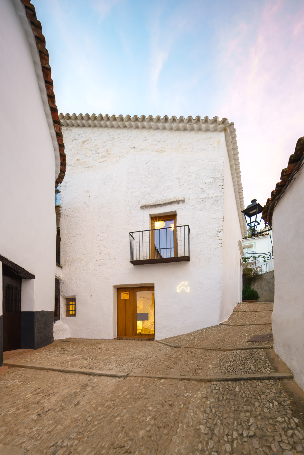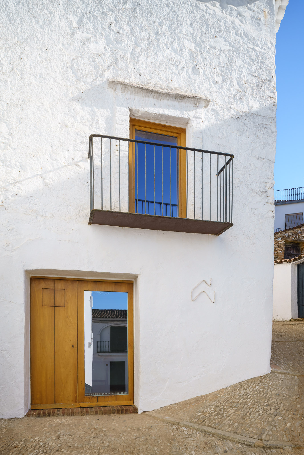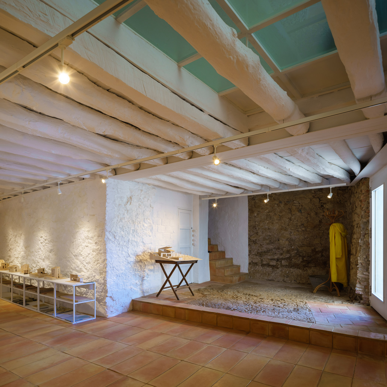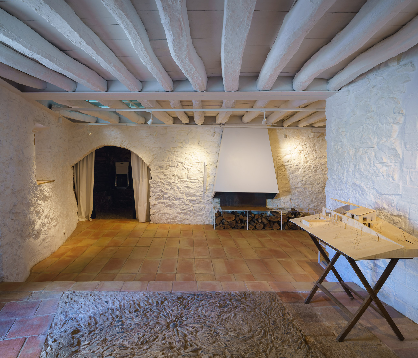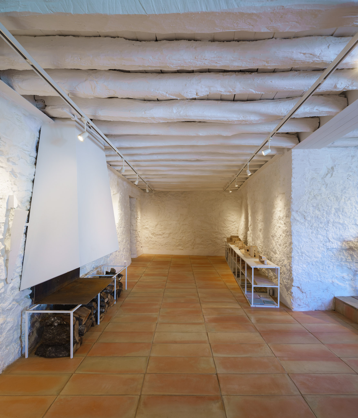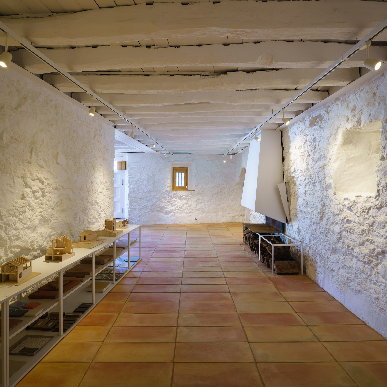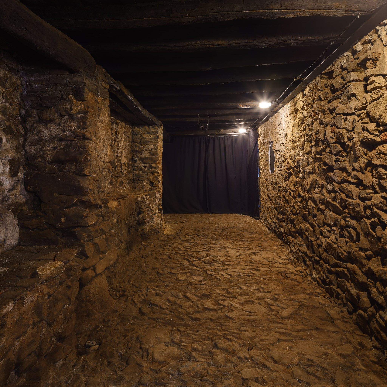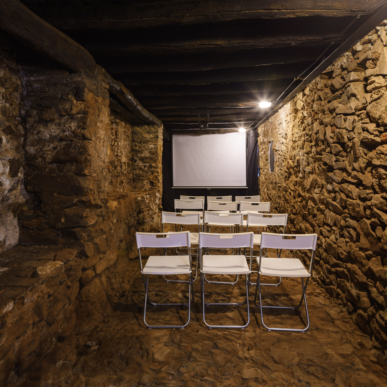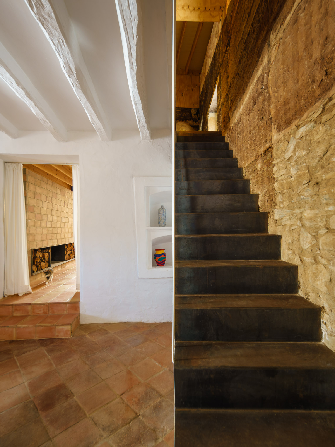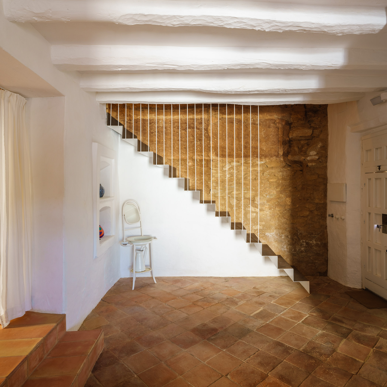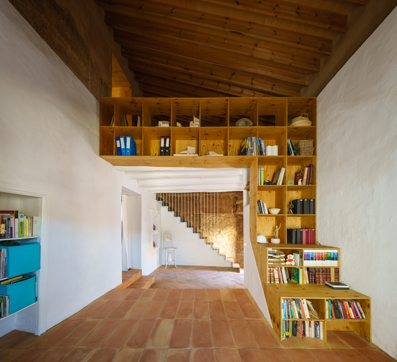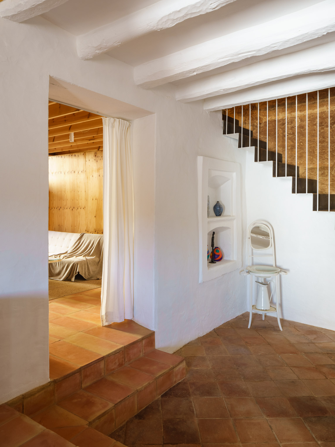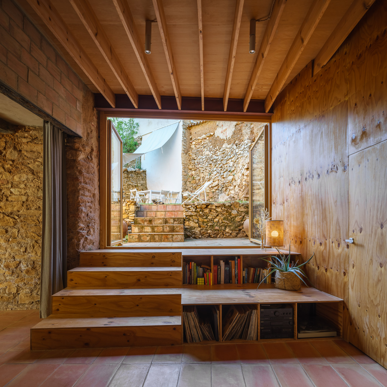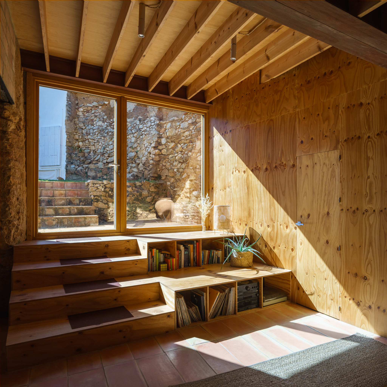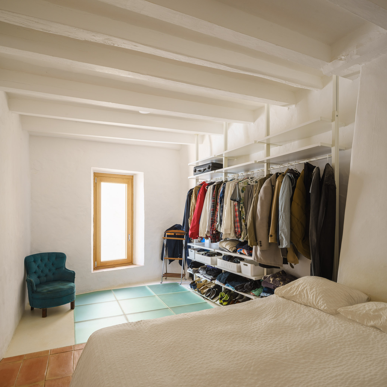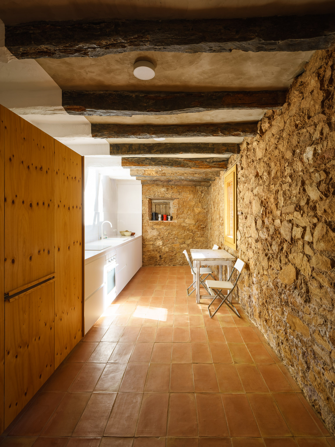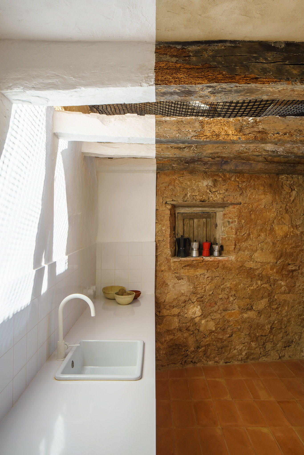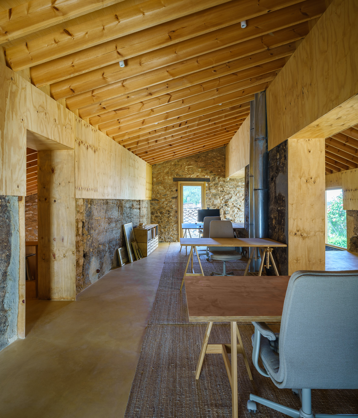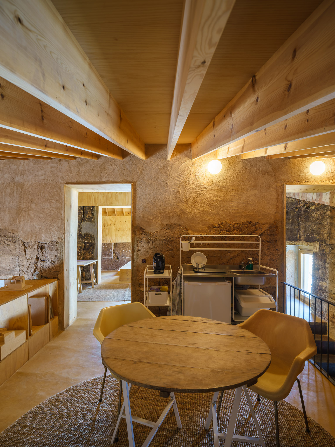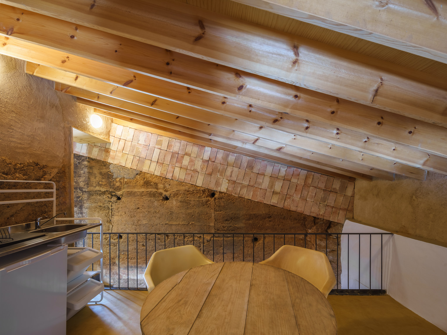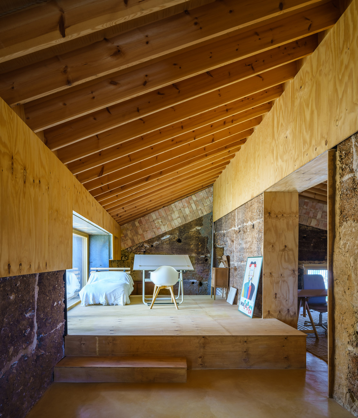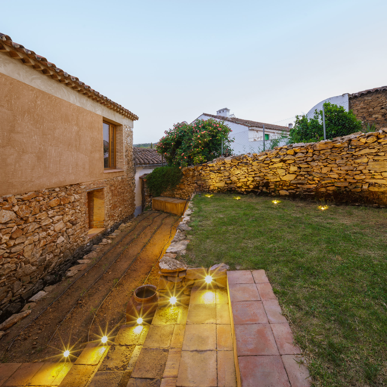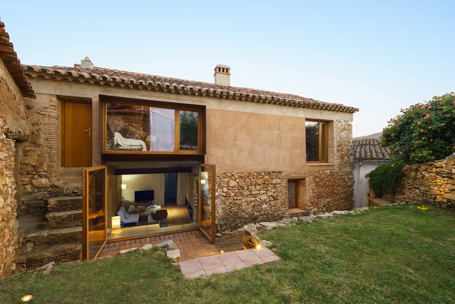house-studio / studio-house
«If we were asked what is the most precious benefit of the house, we would say:
houses contain dreams,
the house protects the dreamer,
the house allows us to dream in peace»
The Poetics of Space,G. Bachelard
It is common knowledge that La Posada is the oldest building in Galaroza. But no one knows its real age, beyond being a public fact that the first medieval Christian settlers chose Los Riscos neighborhood, where this house is located, to build their homes. In 1993 a family from Seville took it for their recreation in this mountain town and its thick forests. Putting urgent means to stop its decline. Two decades later, it was the location chosen by inN arquitectura for its studio and residence, thus beginning the most recent stage in the centennial history of this emblematic house.
There is no doubt that opening a studio with a contemporary vocation in a town in the mountains in 2012 was a risky decision. A difficult undertaking that we defended with tenacity and perseverance. Relying on tools that were already there, we verified that a central location became increasingly irrelevant to us. Delivery, transportation and communication systems make professional options such as ours viable in previously unsuspected places. Places of unbeatable environmental quality, which open channels to a new creativity, inspired and nurtured by tradition.
When it comes to architects, a space in which to live and work moves to reflect on the processes behind the creative and the everyday and, most importantly, the transfers between the two. Work at home is freed today from the pejorative image of other times. Beyond the convenience of hopping to the desk or fridge for a mid-morning snack, there are plenty of reasons to bring work home —although to be true to our story, we actually brought home to work—. But not all are advantages, it’s often difficult to draw the fine line that keeps the inevitable domestic disputes at bay, or preventing comfortable transfers from ending up becoming chronic interference.
All these issues were discussed in the development of the proposal. Finally we understood that the result would be given by our attitude towards life. Is the profession of the architect-designer a livelihood or an existential attitude? In our case it was clear. At all times we wanted to avoid caesuras, although the duality was clear, we opted for ambiguous spaces in areas of tangency, such as the entrance/hallway or the multifunctional room on the upper floor. In plan, the work areas, with a transversal orientation, intersect with the domestic ones, clearly longitudinal, due to their orientation to the corral. The lines cross in intentional contact. Furthermore, the rooms can be adapted according to personal and professional development. Like a living room that can be used as an exhibition space, or an office that turns into a master bedroom.
For this purpose La Posada turns out to be the ideal continent. Its rude scheme, while generous and sincere, lends itself willingly to the dance of rooms. Its diverse spatiality, from the most remote of the cellar, to the naked materiality of the upper floor. Finding a use for all of them led to an unexpected reflection on the creative process, both in its automatisms and in the states of mind that govern it. In an exercise of introspection, the steps that go from the communication of the order to the presentation of results are explored. A journey, at times stormy, that oscillates between the unconscious line –remember Aalto– to the inked precision of the engineer. Here specified in four steps, each of them assigned to the three physical floors of the house and the imaginary one of the corral.
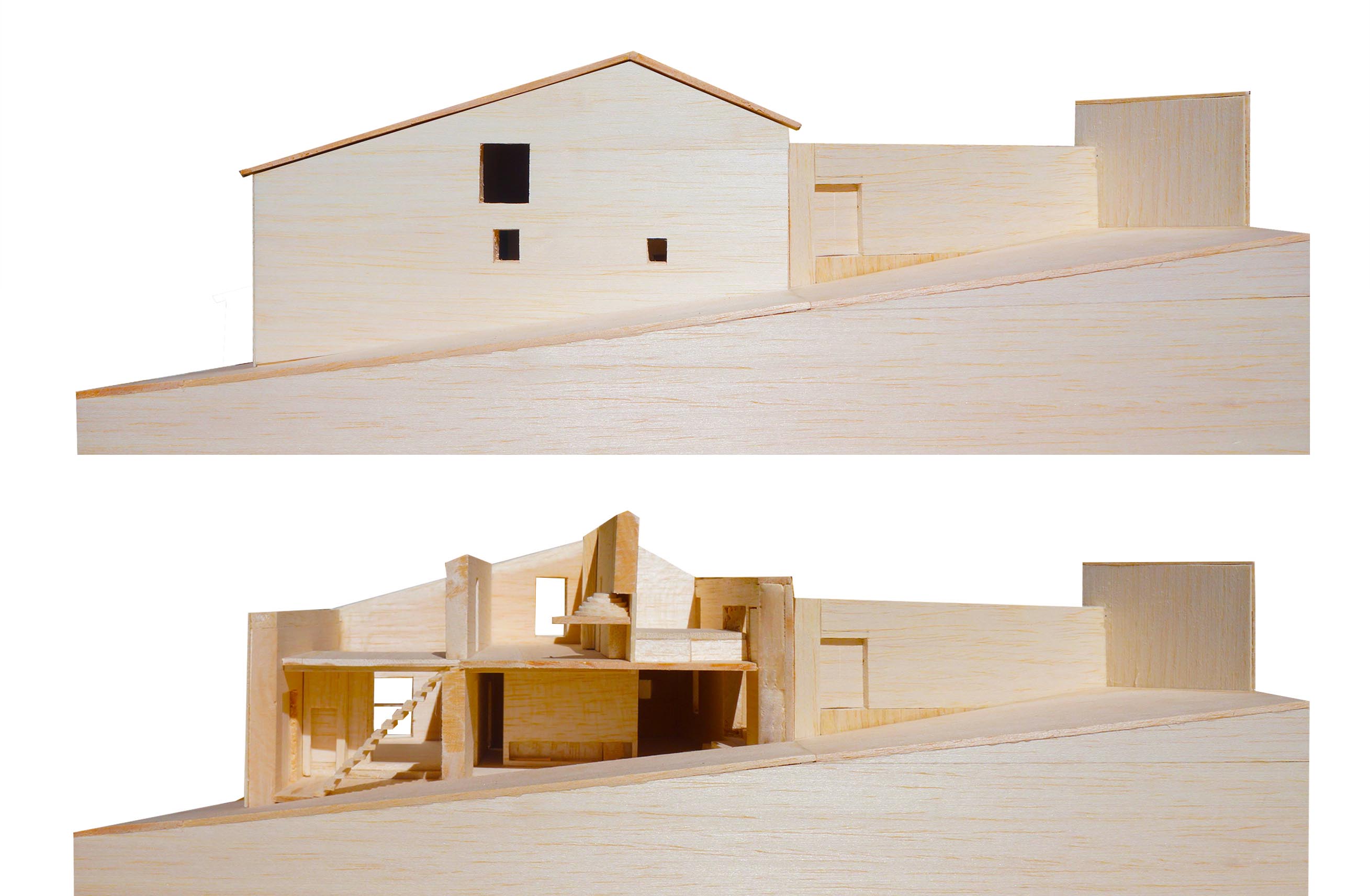
Even prior to experimentation, there is something subterranean, passionate and unspeakable in creation. Sensations that nest well in abstract, primitive and enveloping environments, like in the darkness of the cellar. Why not stop thinking of it as an unhealthy corner in search of redemption and recognize it for what it is: a bridge to the subconscious. It was Bachelard who spoke of the cellar as the “dark being of the house”: “in the cellar the darkness subsists night and day. Even with his candlestick in hand, the man sees in the basement how the shadows dance on the black wall. Dancing shadows, cavernous cavities, all images that take us back to the origins of creation. This reinterpretation of the block allows us to rethink the rest of the cellar, which was once an inn for muleteers, smugglers and walkers, as a socialization node around crafts, arts and culture in general. Thus recovering its public vocation.
Experimentation, on the other hand, requires abundant light and volume. In the upper floor, the large multifunctional room, with its open concept, only interrupted by an old clay oven, is the area that best meets the requirements. Everything seems possible in it: testing materials, putting intuitions to the test, exploring hidden talents, reaffirming the team, simple speculation… In short, an ideas workshop, in the broadest sense of the expression. For this reason, it is important that it be in a close relationship with the area of the office, which is where the synthesis and maturation of the concept is shown.
But it would be unfair to end the description of the process here. We understand that the most fertile results are achieved only through thr withdrawal-return cycle. That is, every intensive phase must be followed by a disconnection phase. The practice of decompression is as indispensable as it is healthy. It is not about abandonment that we are talking about, but about an otium, as gratifying as it is useful, like cultivating a hobby, a pleasant and bearable occupation that softens the mind with matters that are only apparently distant. Here it is horticulture, which we locate in that intuited and almost traced bay in the terrace of the corral.
And with all this, present and tenacious, noisy and constant, monotonous and surprising, life is interwoven. Once again La Posada gives us the cue, like the good actor who recites the first words so that his partner continues the text. A luminous corral vigorously attracts the day-use rooms. Here it is a transversal reading of the house, which opens spaces, in a relationship of continuity that saves, with habitable steps, the unevenness that has prevented a long-awaited encounter. The location of the kitchen, dining room, bathroom and master bedroom respond to the same strategy, so that most of the residential program is concentrated on the middle floor.
Along with the corral, the other defining feature of La Posada is the variable height of the street, which leaves, towards the end of the plot, a completely buried floor. These two characteristics define additional uses that overlap with the circadian cycle. If the corral, bright, green, jovial, is summer, the cellar, dark, constant, sheltered, with an imposing fireplace, has, in the crackle of the firewood, winter attributes. Both, in their very nature, are the natural expansive spaces of the home.
The rehabilitation of La Posada took five years, a long and arduous process in which each decision was made with care and thought. In this time there has not been a surface through which a human hand has not passed, once or several times. As if it were a great careening, entire sections of slabs were removed, their elements collected, reviewed, selected and repositioned. Everything that was of value in it was reused in the same place or where it was more useful.
In times when the language of sustainability is koiné, we cannot fail to emphasize that the most sustainable material is the one that is not used. Complete floors were made with wood recovered from the same house. The demolition stones were used to regrow the walls. The clay tiles to regularize the walls or pave the corral. The block bricks were saved to repair rammed earth walls or the bread oven. The roofs still keep their old tiles cured with sun and rain. Even doors were used as furniture.
Among the unavoidable input materials, wood, ceramic tiles and clay tiles stand out. As the work progressed, the lime mortars and other traditional conglomerates gained strength. So much so, that the last phase of the execution was carried out entirely under ecological architecture criteria, sensu stricto. The repair of the walls of the upper floor was made with lime mortar and the pavement is a continuous clay floor made out from earth brought from Valdelarco, the neighboring town. The profuse wooden paneling, made by the expert hands of the Galaroza carpenters, is another sign of authenticity.
Multitude of situations can take place in five years. It would be tempting to divide the process into four projects, three for each floor and one for the garden. But the reality is that every decision responds to a single guiding premise: reading each space as the verse of a poem. Searching, everywhere, for the most harmonious set of solutions, free from histrionic and empty gestures, coherently uniting the typical overlapping realities of a house-studio. Dividing walls are minimum, thus understanding the house as a great trapezoidal prism for a shared living.
The tour de force of this great careening gives The Inn another generation or two to house the dreams of its inhabitants. We know well that it is not finished, and it is good that it is so, everything has just been another page in its seven centuries history. We will live it as long as we want, or can, and then leave it in the hands of the next innkeeper. Such is the fate of this house.
