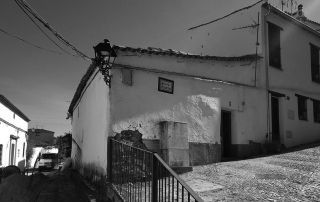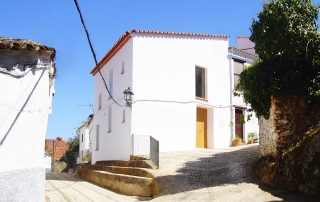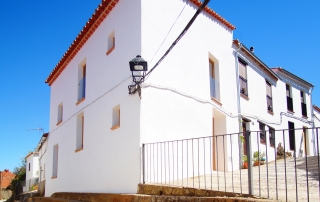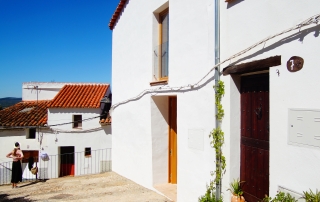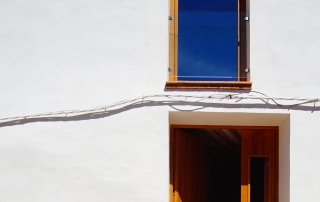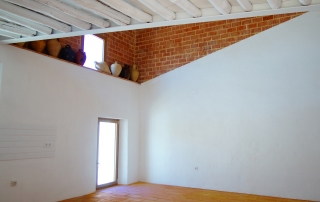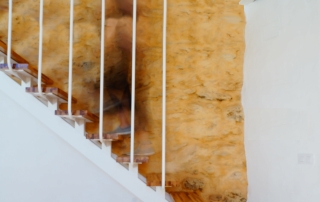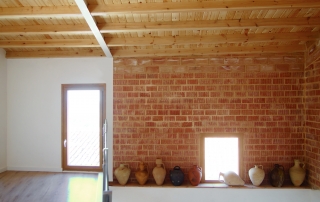dosmaestros house
This corner house is located in the upper part of Cortelazor. It is built over an obsolescent house that we sought to preserve as far as possible, by conserving the supporting walls or the wooden structure of the roof. The intervention is a variation on the local practice of adding a new level to a house. Here, instead of growing on the horizontal plane, by stacking floors, we emphasize verticality, by space contiguity.
In its exterior image the house merges with the custom of small and irregular windows seen on surrounding streets. Its openings provide light and views of the landscape of Cortelazor and its mountains.
Far from the intricate relation of rooms with different heights of the original property, a clarification of the space is chosen, which is unified in the same volume, optimizing the urban limitations of the place. So much so that only bathrooms and cabinets are separated by partitions. This decision amplifies the 57m² floor surface, which is now entirely perceived by simply entering the house.
Under a slab of reclaimed woods we find the main room that includes the kitchen, the living room and the dining room. As we cross this room, the vocation of continuity in the house is discovered. It is here that the double height reveals the bedroom on the top floor. A simple strategy that turns the original limitations into amplitude and luminosity.
The height of the walls forces to apply different textures into vertical planes, in order to avoid an excess of monotony. This is achieved by emphasizing the change in materials that occurs when building on the original building with new walls. Leaving as well new traces of the original house.
The use of this solution for structural walls is an innovation in the Sierra de Aracena. As in other projects, the wall is unfolded by placing the intermediate insulating material. This is a solution that optimizes resources, even more when the inner face remains uncoated, thus incorporating the rough and irregular face of the brick to a palette that redefines rusticity in our time. Together with roof tiles, handcrafted clay tiles, chestnut doors and white color, they configure the basic elements on which to reread tradition in a contemporary way.


