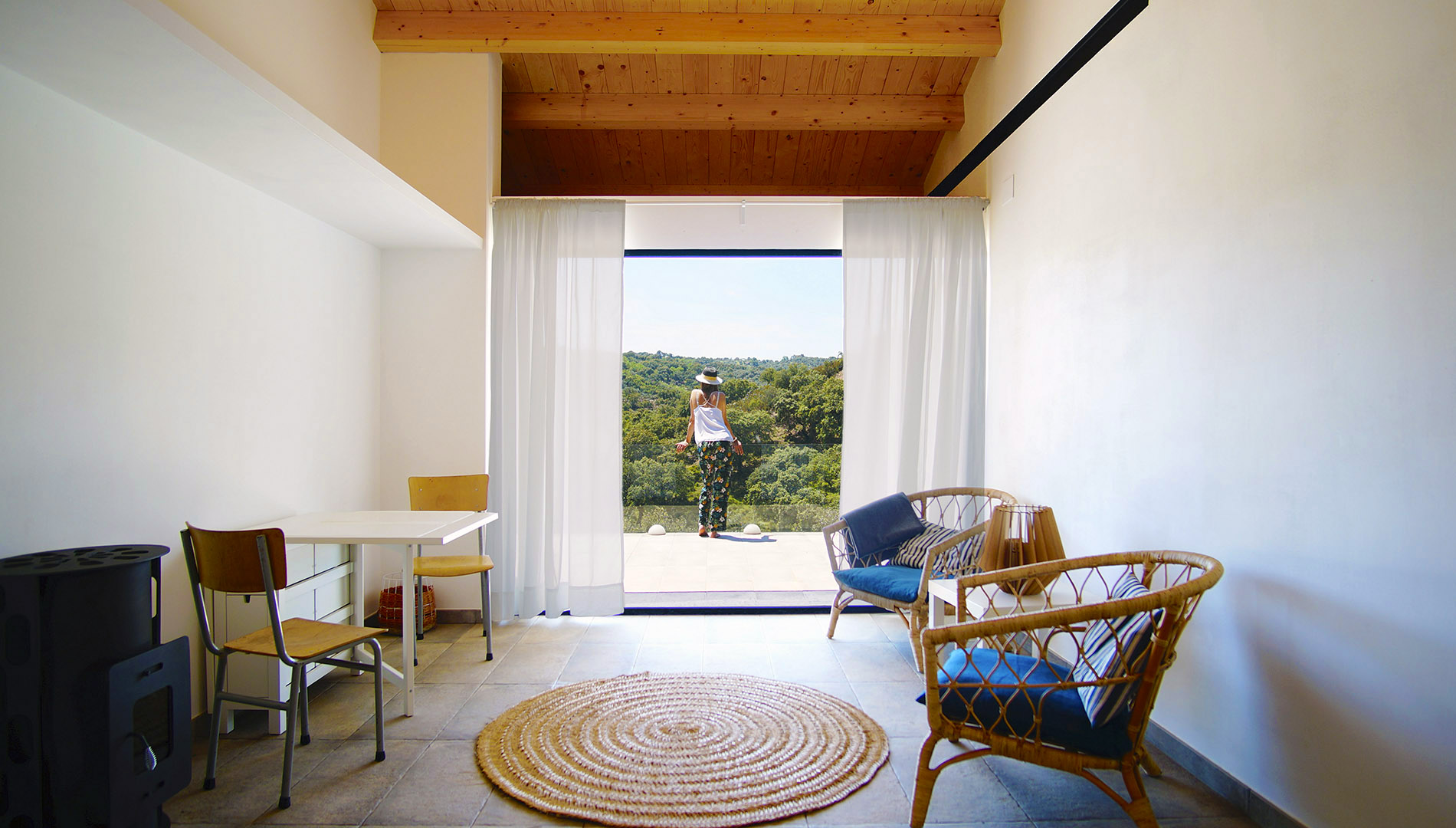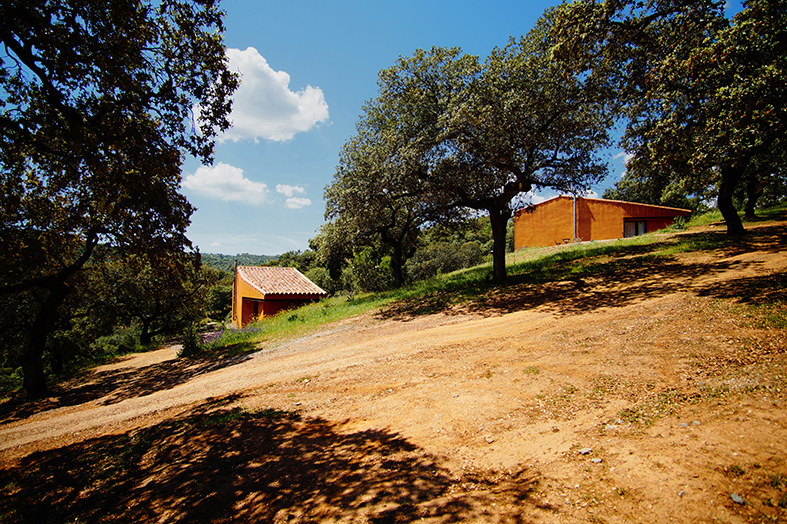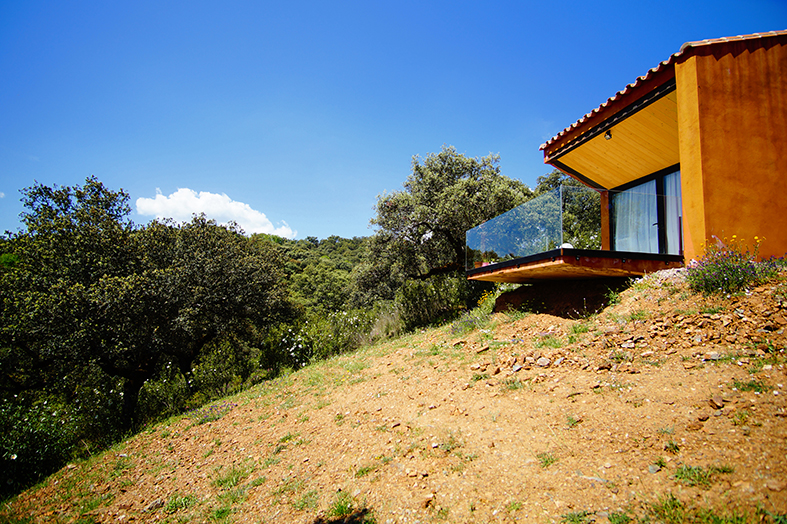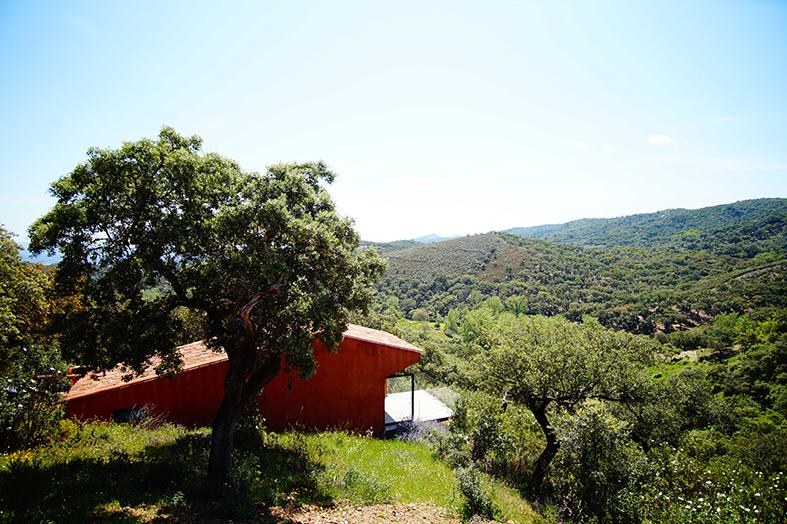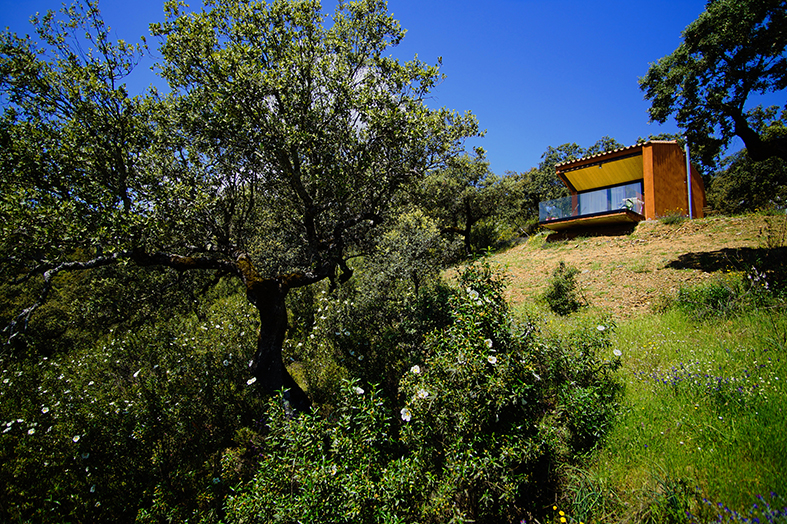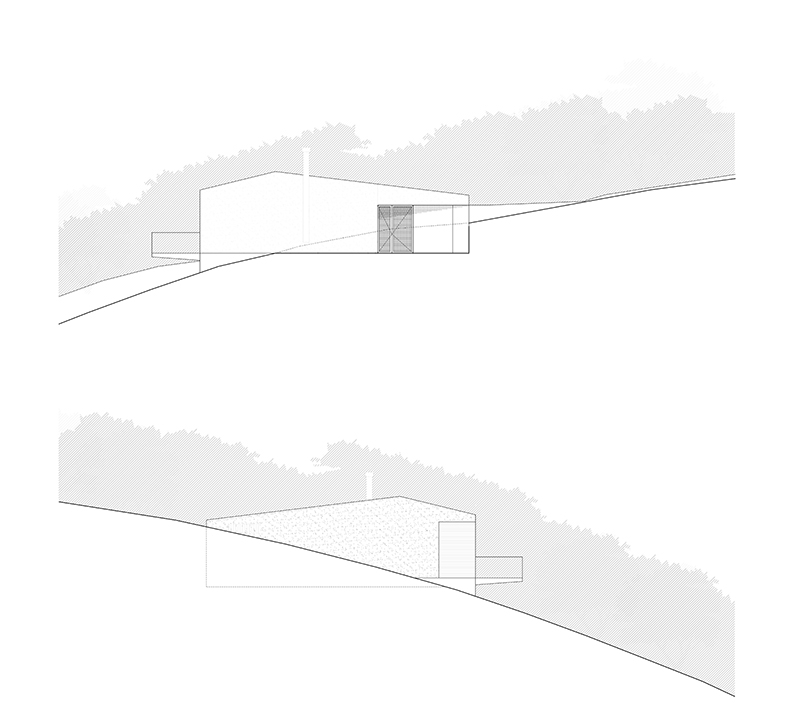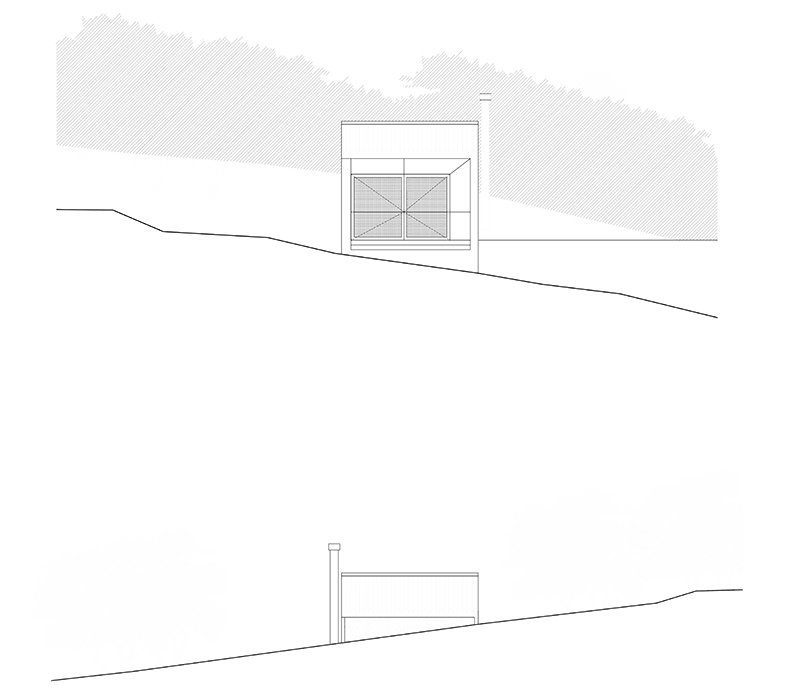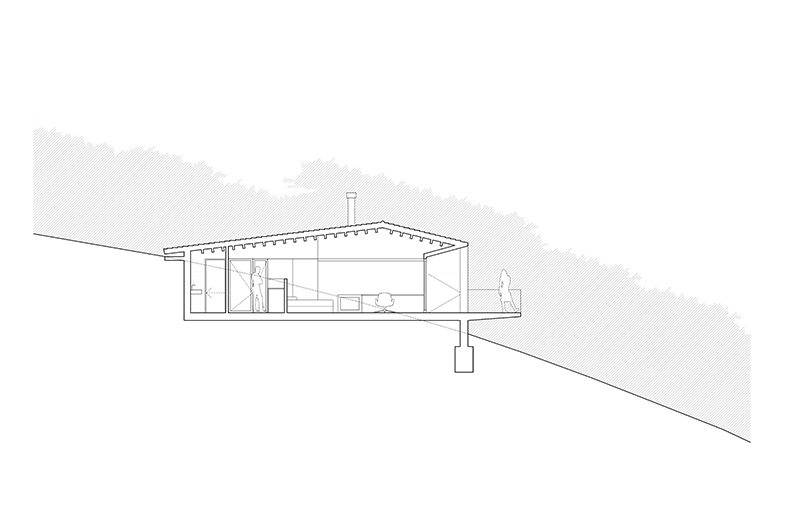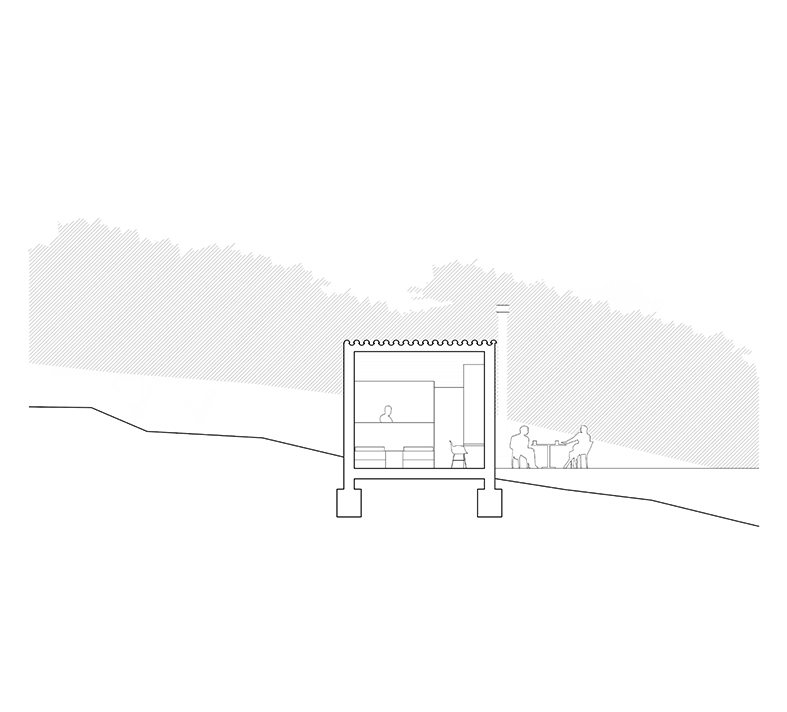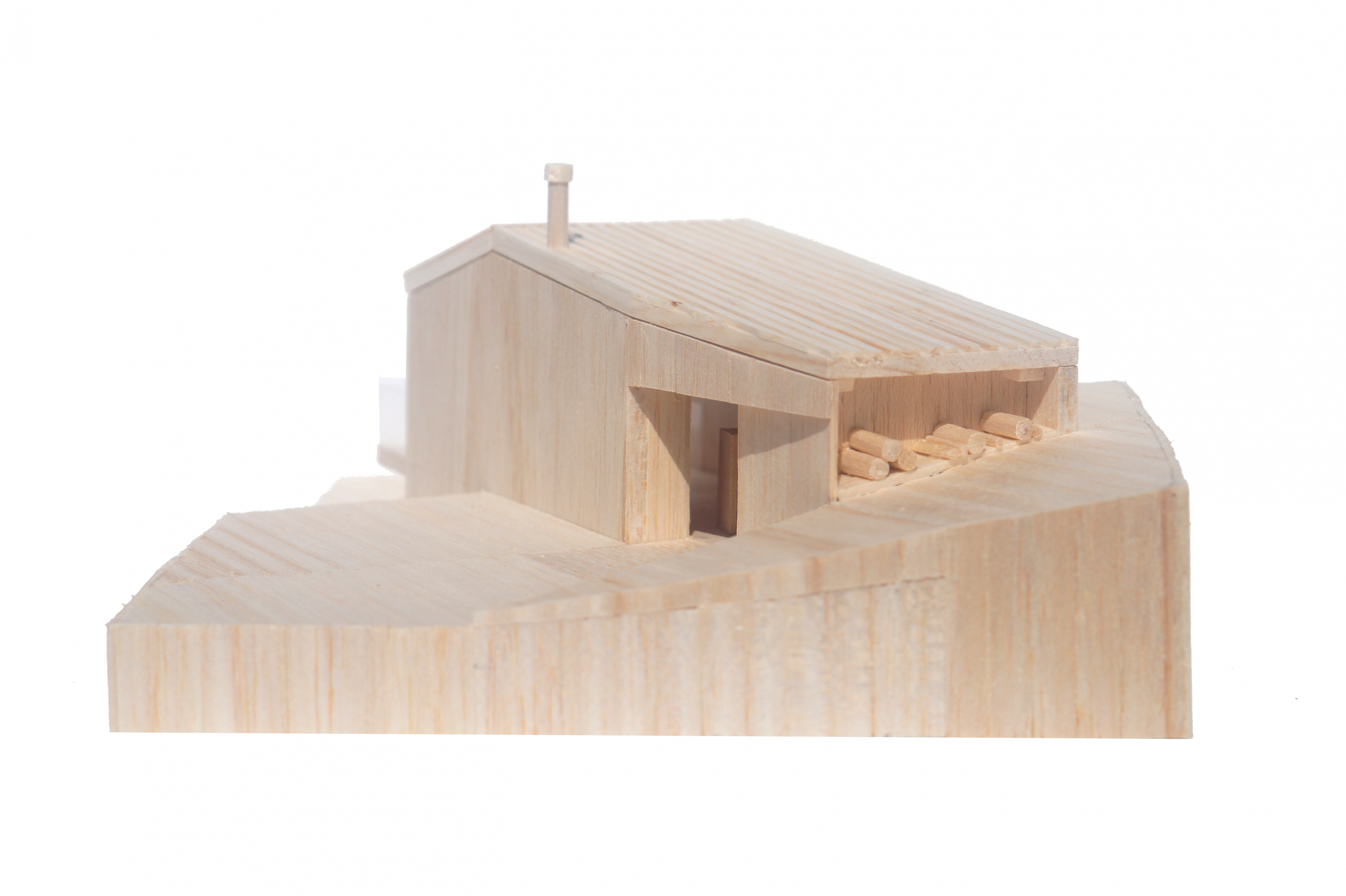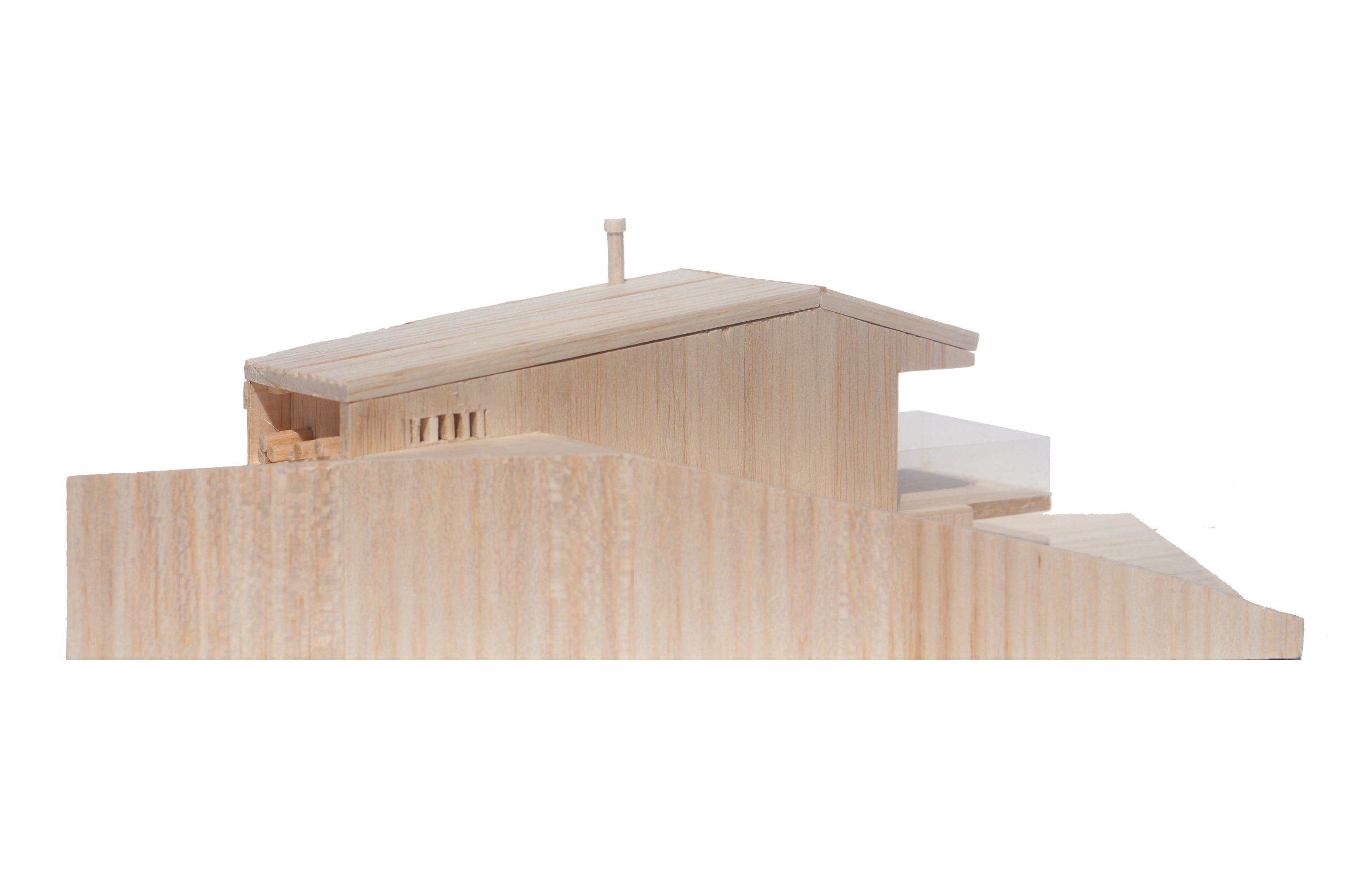arteventura studios
The peace given by the pasture fields of Northern Huelva was the first reason why arteventura chose this place. The studios occupy the central part of a broader cultural complex structured around the estate’s main path. Its purpose is to serve as a refuge for artists who, coming from different parts of Europe, practice here creative retreats immersed in nature.
With this starting premise, the studios had to balance between two in appearance opposing functions: protecting creative individuality and enveloping the artist with the character of the place. This balance is achieved wothin the same layout of the studios. These do not group together, but preserve their own character, seeking that encounters need to be sought and subtle. It applies here the principle of variable autonomy.
Being located right where the slopes begin to pronounce, the orientation is decidedly centrifugal. The studios, having a clear relationship of continuity, head towards the surrounding landscape, looking for the deep views of the valley. Far from formalist gestures the projection of the terraces above the ground responds to the intimacy-appropriation balance, creating an intermediate domain between the protected interior and the vast exterior. The landscape focus remains clear with the interior design, which is elementary, monastic if you will, reducing the moving elements to a minimum expression.
But, at the same time, it would be unfair to outline each study as solipsist ocular tubes. A transversal reading overlays the longitudinal one, in a way that is both functional and morphological. The kitchen and bathroom are located next to the entrance, where another terrace is attached to the landscape, this time without mediating elements. This is where the searched encounter occurs. The direct connection of this terrace to the kitchen, links relational activities, therefore, allowing the artist the necessary distance from work, in contact with others and the dehesa, in order to return to his creation once revitalized.
The relationship with the environment manifests at all levels. From a morphological point of view the studies are partially buried, with the room barely showing at the back. The object is to achieve a flat profile, close to the ground, which, together with the earthy tones provided by the lime mortar and the orientation of the minor front towards the viewshed, minimize the visibility of the buildings.
The effect that the construction and exploitation could cause was also considered. As a result, all the installations in the complex are self-sufficient. Both sources of both water and electricity originate at the same site. All this, together with biomass heating, nullifies greenhouse gas emissions. In terms of passive design, the insulation of the entire envelope also reduces energy demand. The large window generate a controlled greenhouse effect during winter, in summer windows are protected by a large cantilever. From a constructive point of view, the choice of the double wall with intermediate insulation reduced the contribution of materials to this abrupt location.

