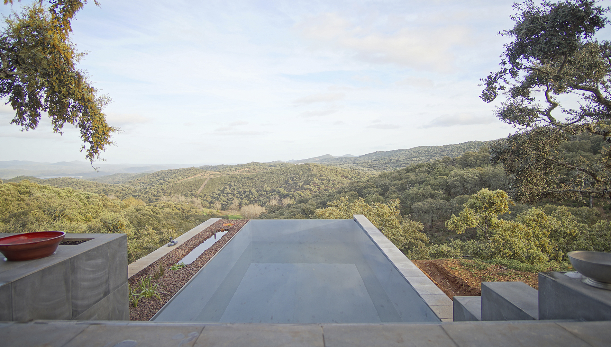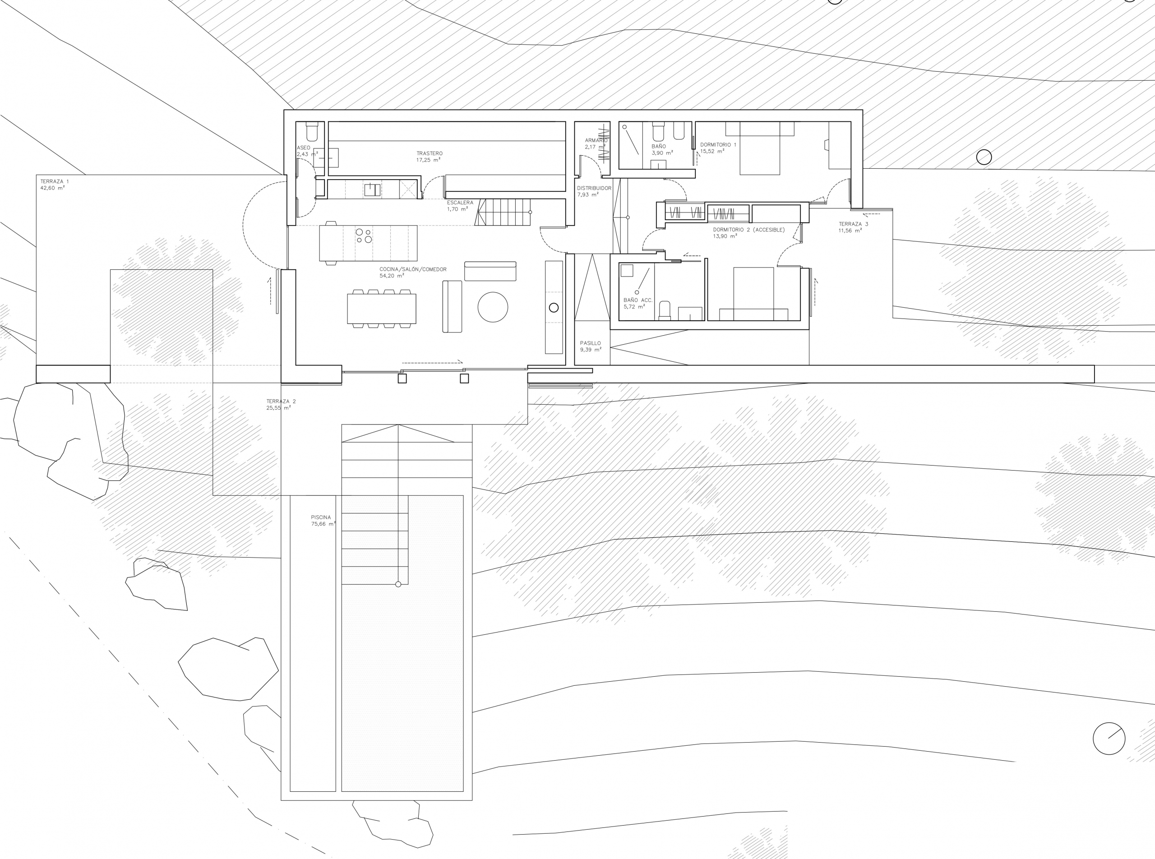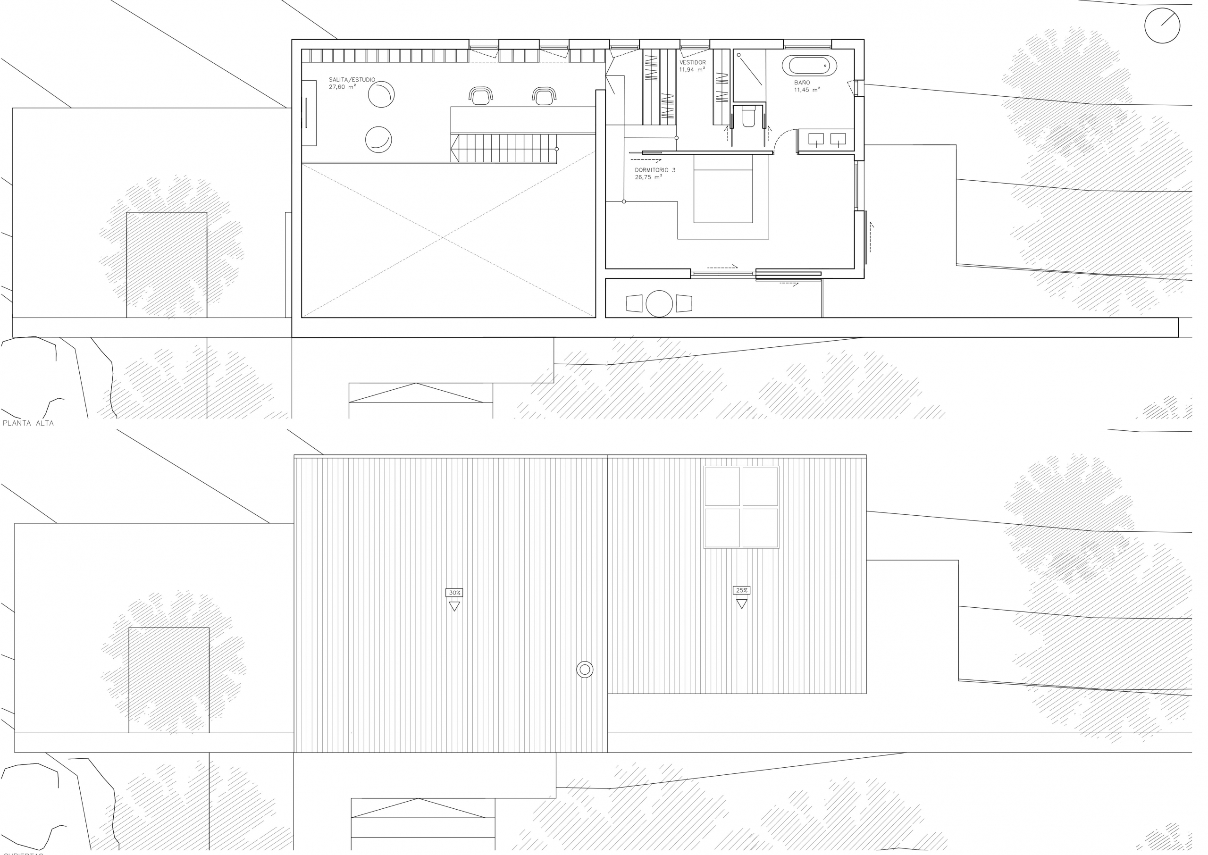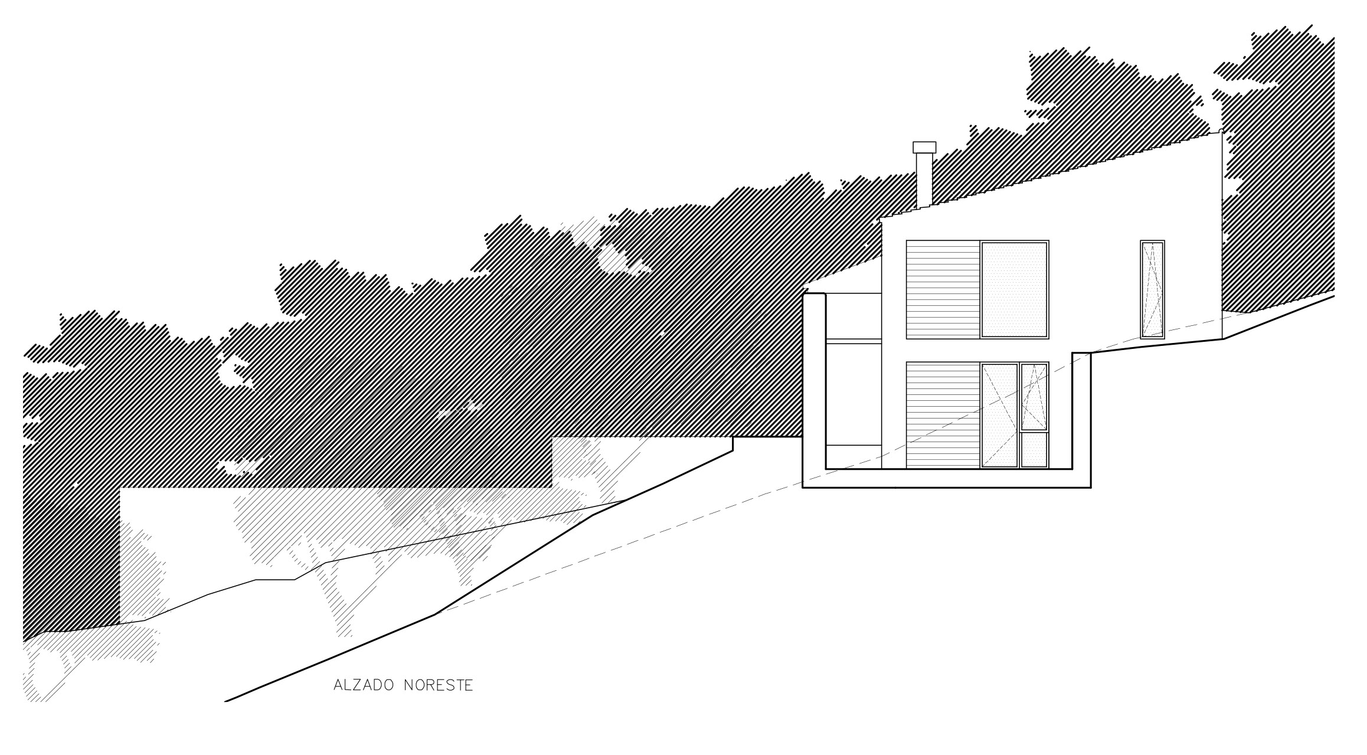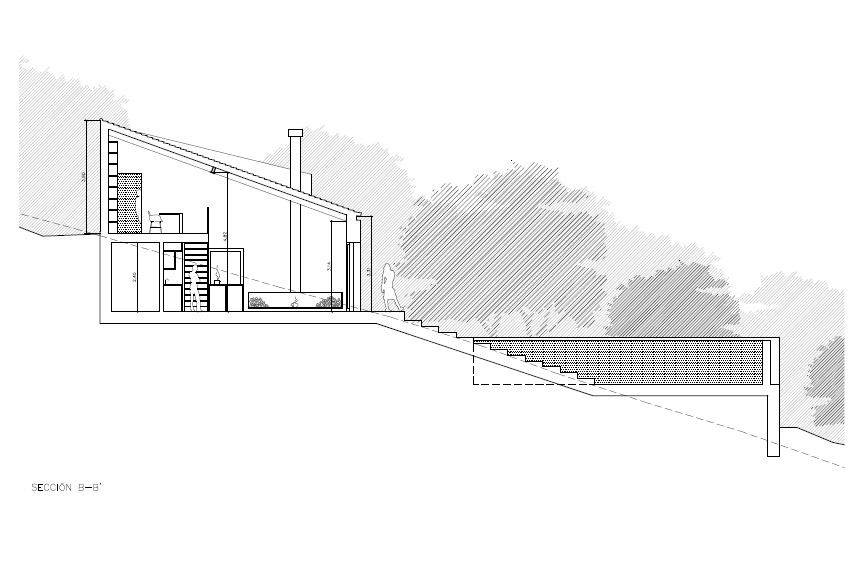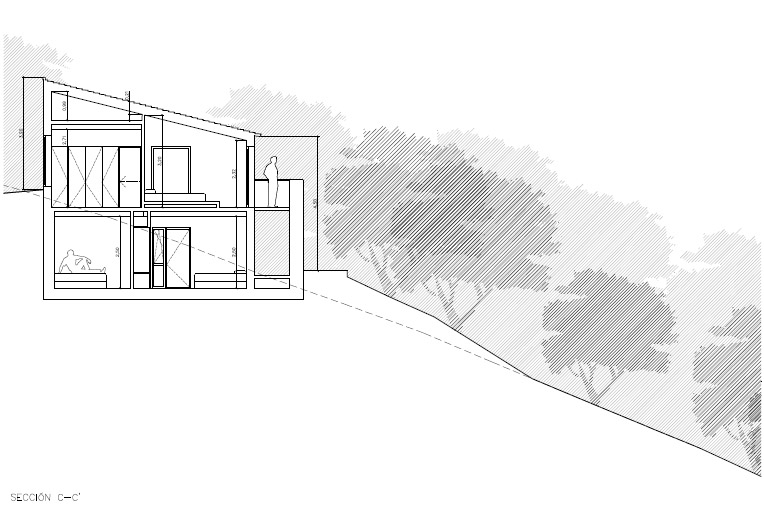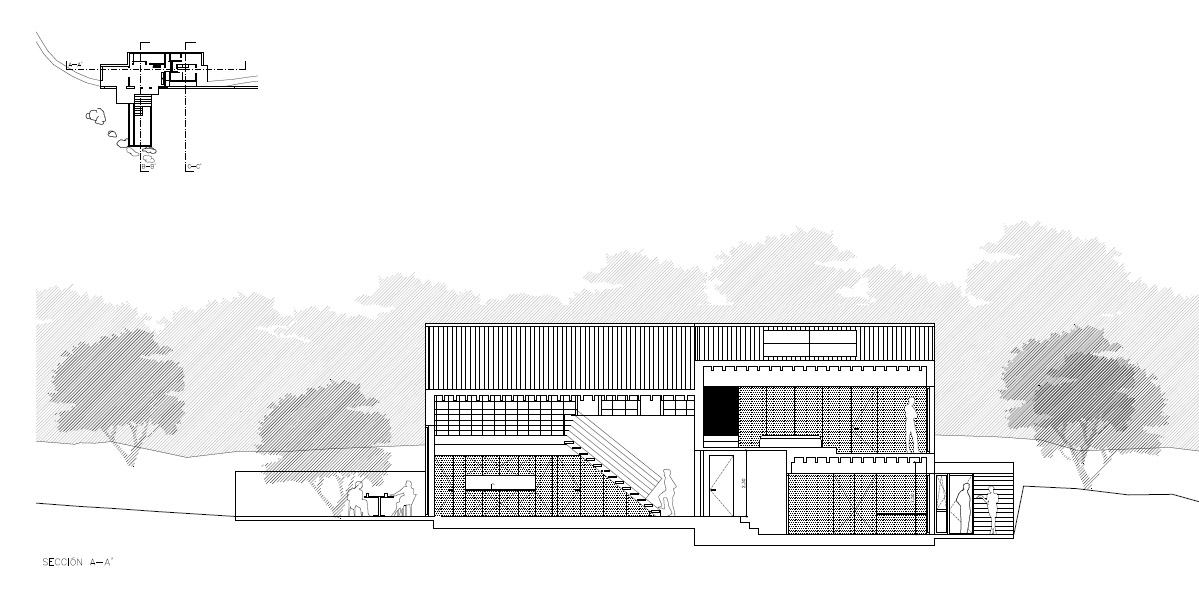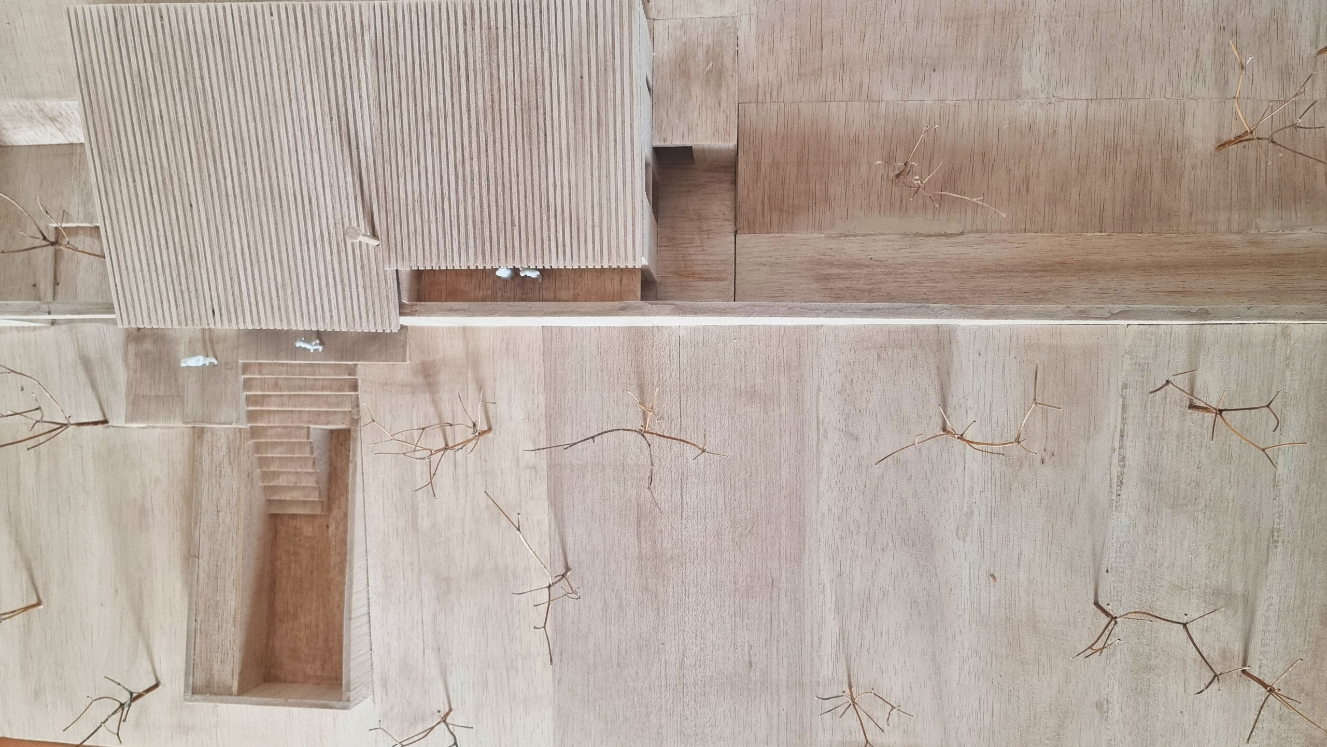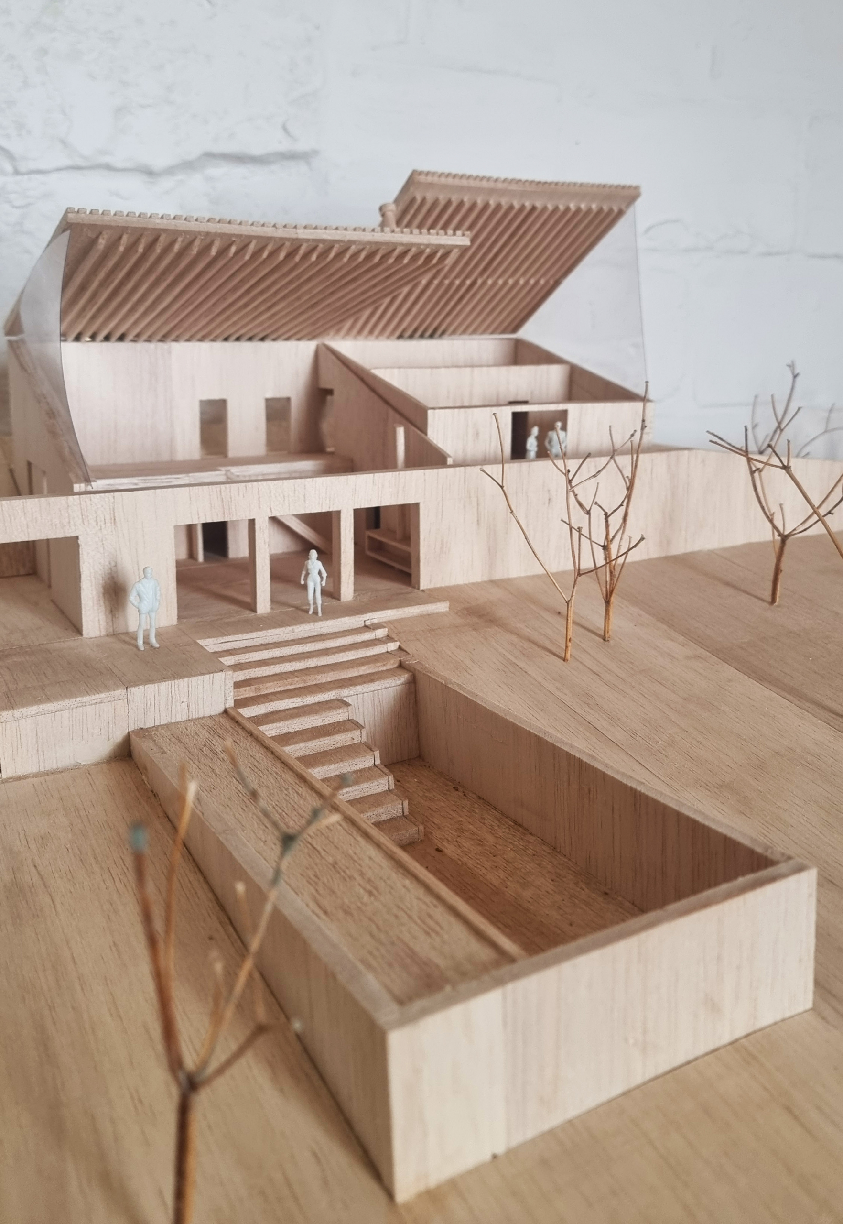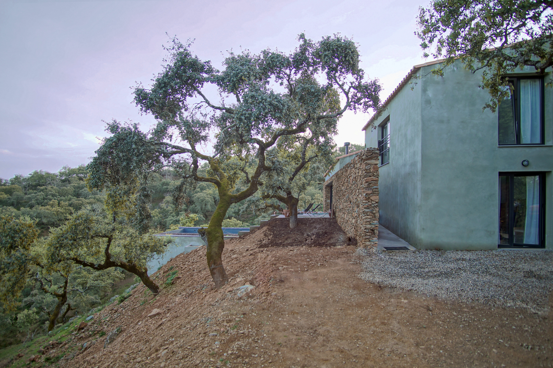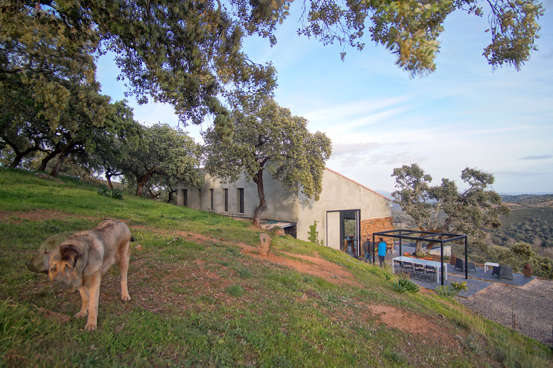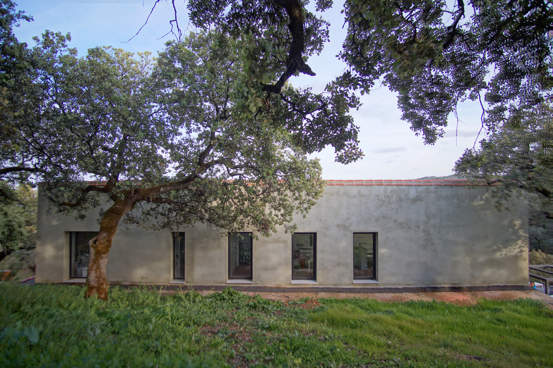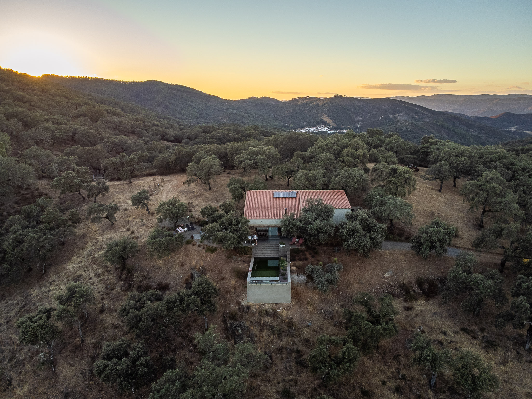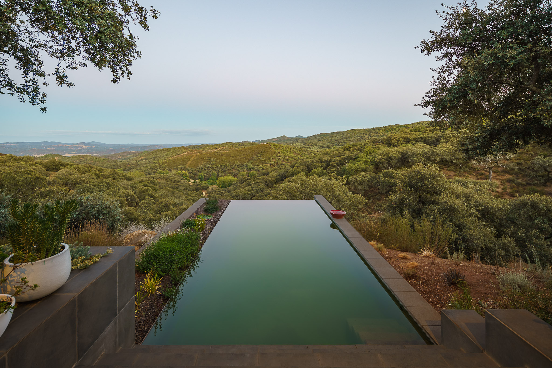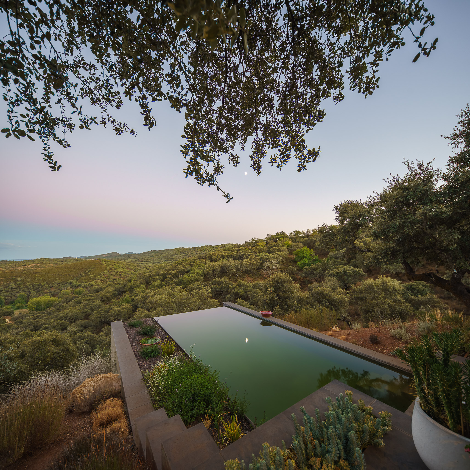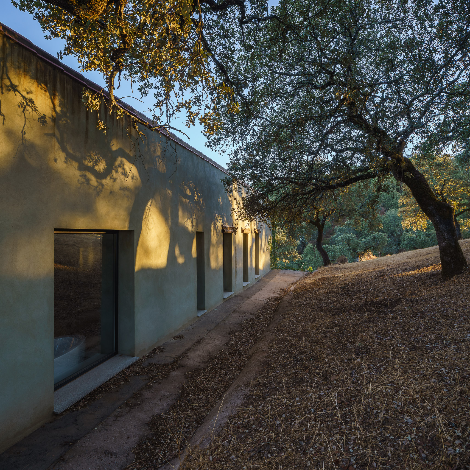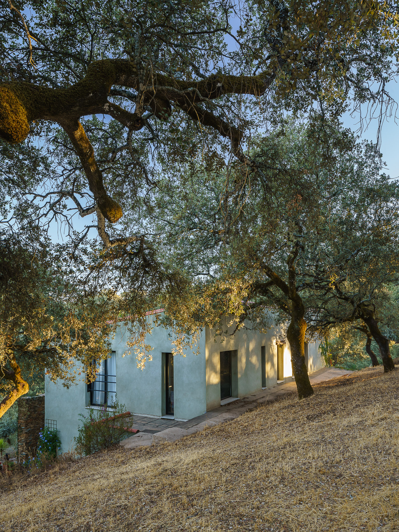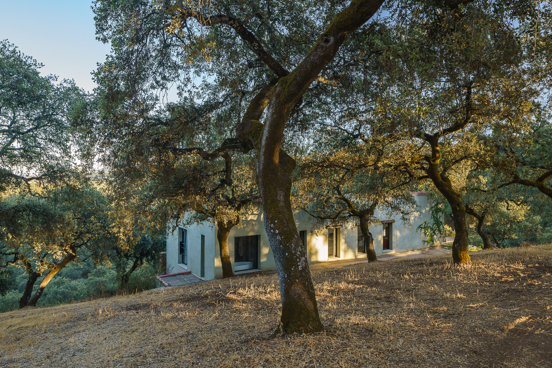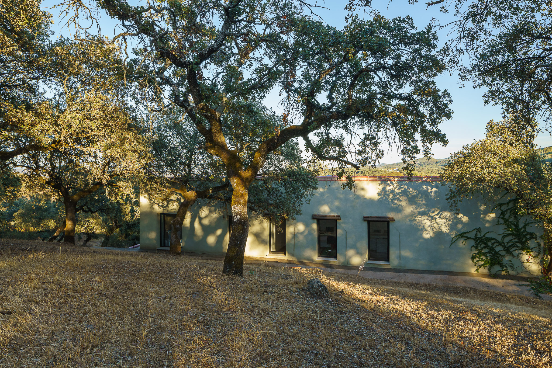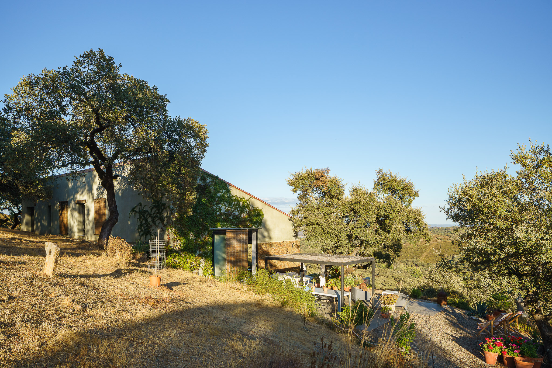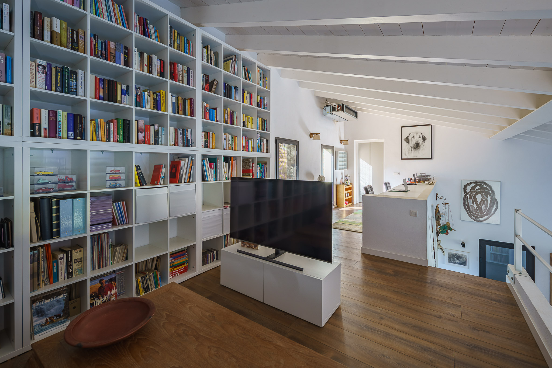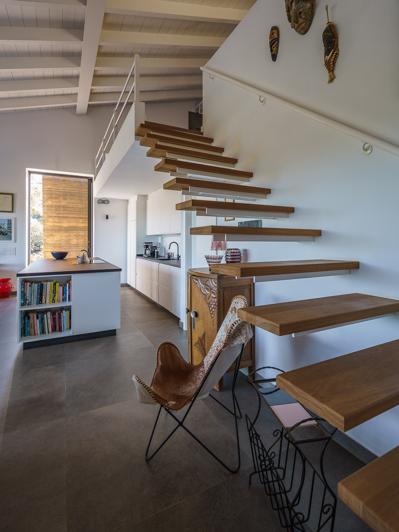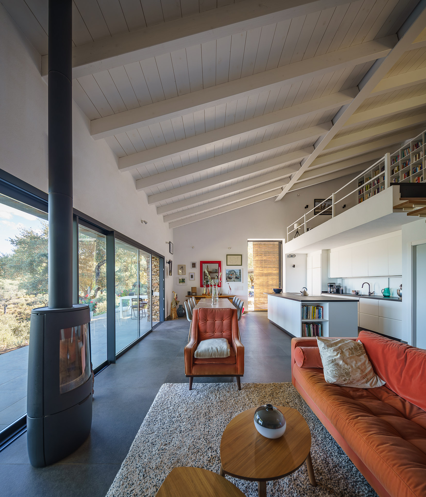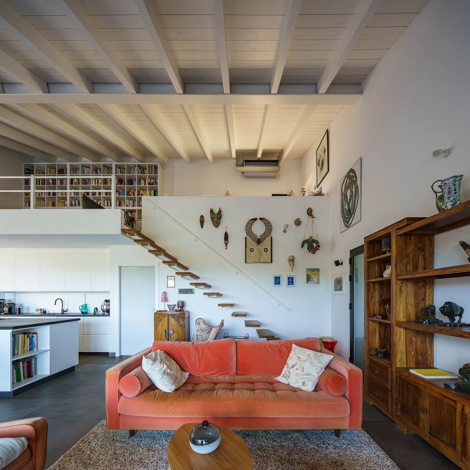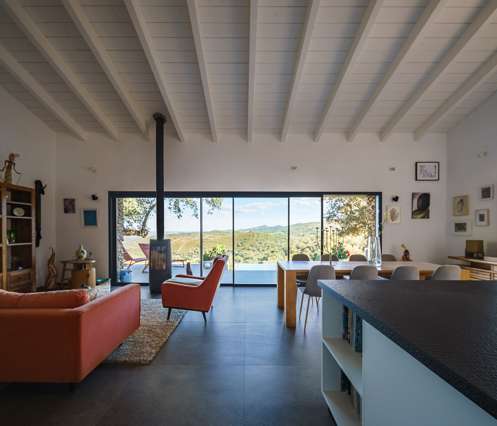main residence of arteventura
The peace given by the dehesa fields of Northern Huelva was the first reason why arteventura chose this location. This house serves as the residence for the entrepreneurs of this unique tourist-artistic project. The house is located in the highest part of a large 25-hectare cultural complex structured around the backbone path of the estate. This privileged watchtower provides a useful panopticon, while enjoying greater tranquility as it is the most distant construction from the center of creative activity and interaction.
The house therefore had to conform to an important premise, to be able to observe without being observed. This is why the most relevant design decisions are linked to the landscape integration of the house. Where this principle becomes more evident is in the search for a low exterior profile, especially towards the visual basin, the one oriented towards the valley. Thus, an elongated stone wall was designed, blending it with vegetation, following similar structures in the finca. The desire for integration extends to the remaining walls, which low-profile (never exceeding a 4.5m height) is covered in tones similar to those of the dehesa.
In its interior organization the house follows a scheme of great clarity. Here it is about two bodies joined by a corridor with a hall. On one side we find the daytime and management rooms, and on the other those for rest, which are more private. Both of them have count in their surrounding with exterior terraces for the enjoyment of the inhabitants. Thus abounding even more in the relationship with nature.
This certainly is a home designed to project looks to the outside. For this reason, it has wide openings in all four facades. The interiors tend towards neutrality, by using white ceilings and walls and large-format tiles in the floor. Once again, the interior is designed not to distract from the main focus of attention, the dehesa.
In this sense, the natural pool acquires great protagonism here, since it forms an axis that, starting from the interior of the house, crosses the panoramic window and the infinity edge of the water, which links with the splendid views of the valley and, in the distance, with the large Aracena reservoir.
As with all the other constructions, the effects that the house could cause in the environment were thoroughly considered. As a result, all the installations in the complex are self-sufficient. Sources of both water and electricity are originated on the site. All this, together with biomass heating, nullifies greenhouse gas emissions. In terms of passive design, the insulation of the entire envelope also reduces energy demand. The large window also has a gallery effect in winter, and it is protected by curtains in summer. From a constructive point of view, the choice of the double wall with intermediate insulation reduced the contribution of materials into this abrupt location.

