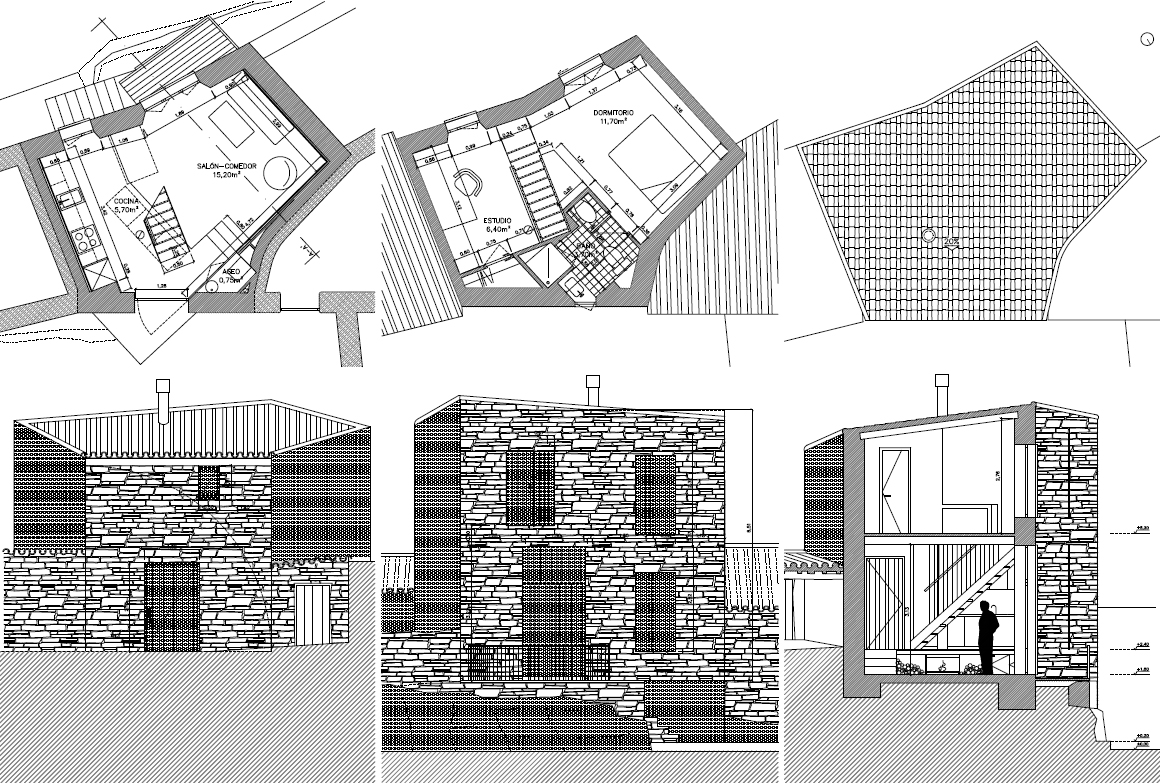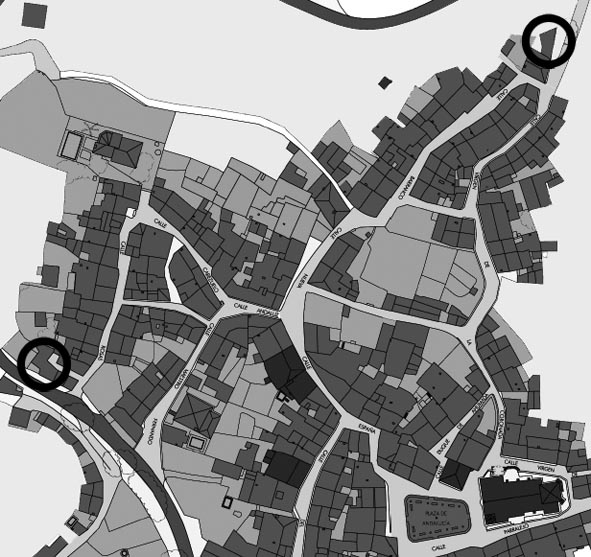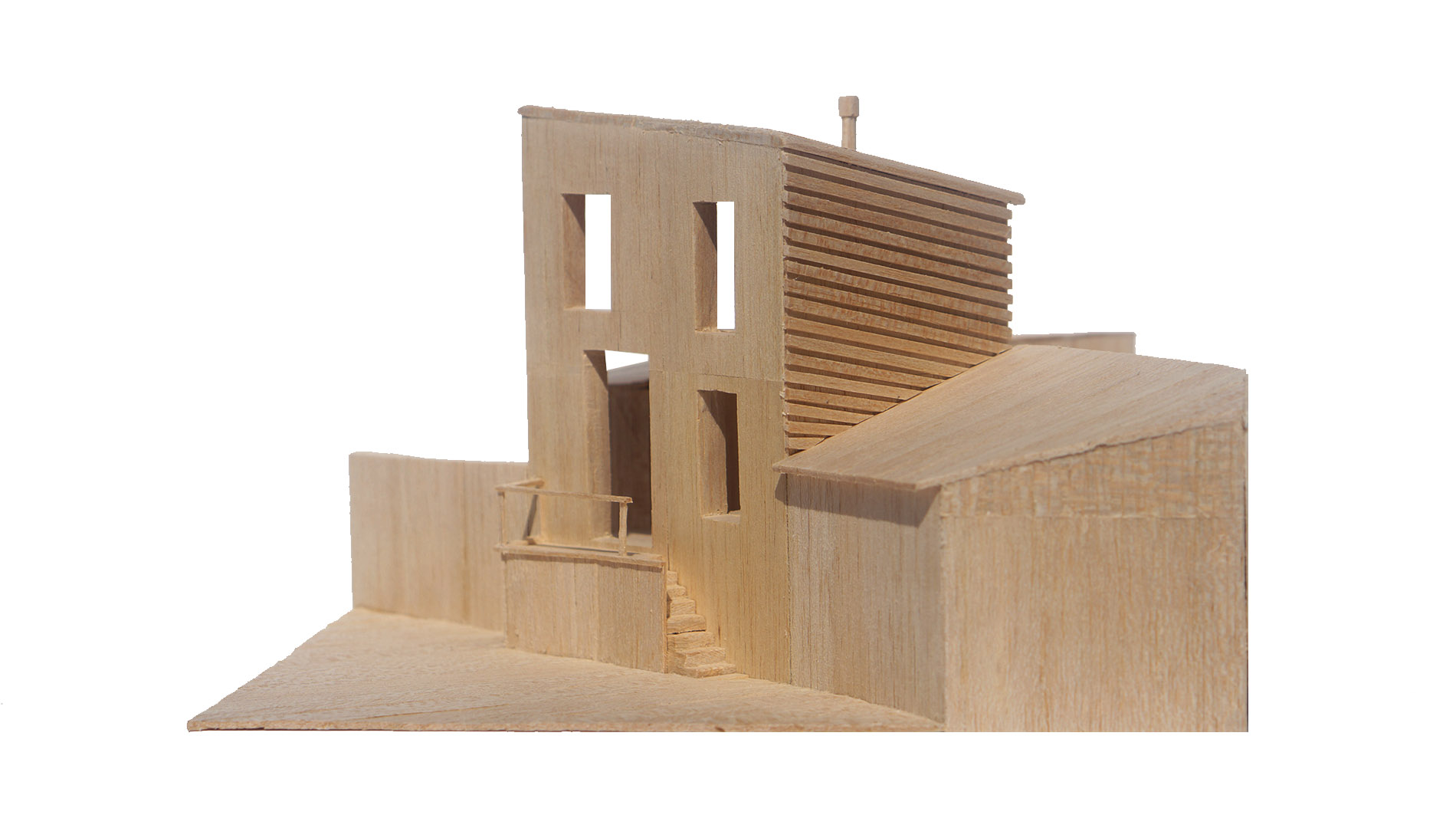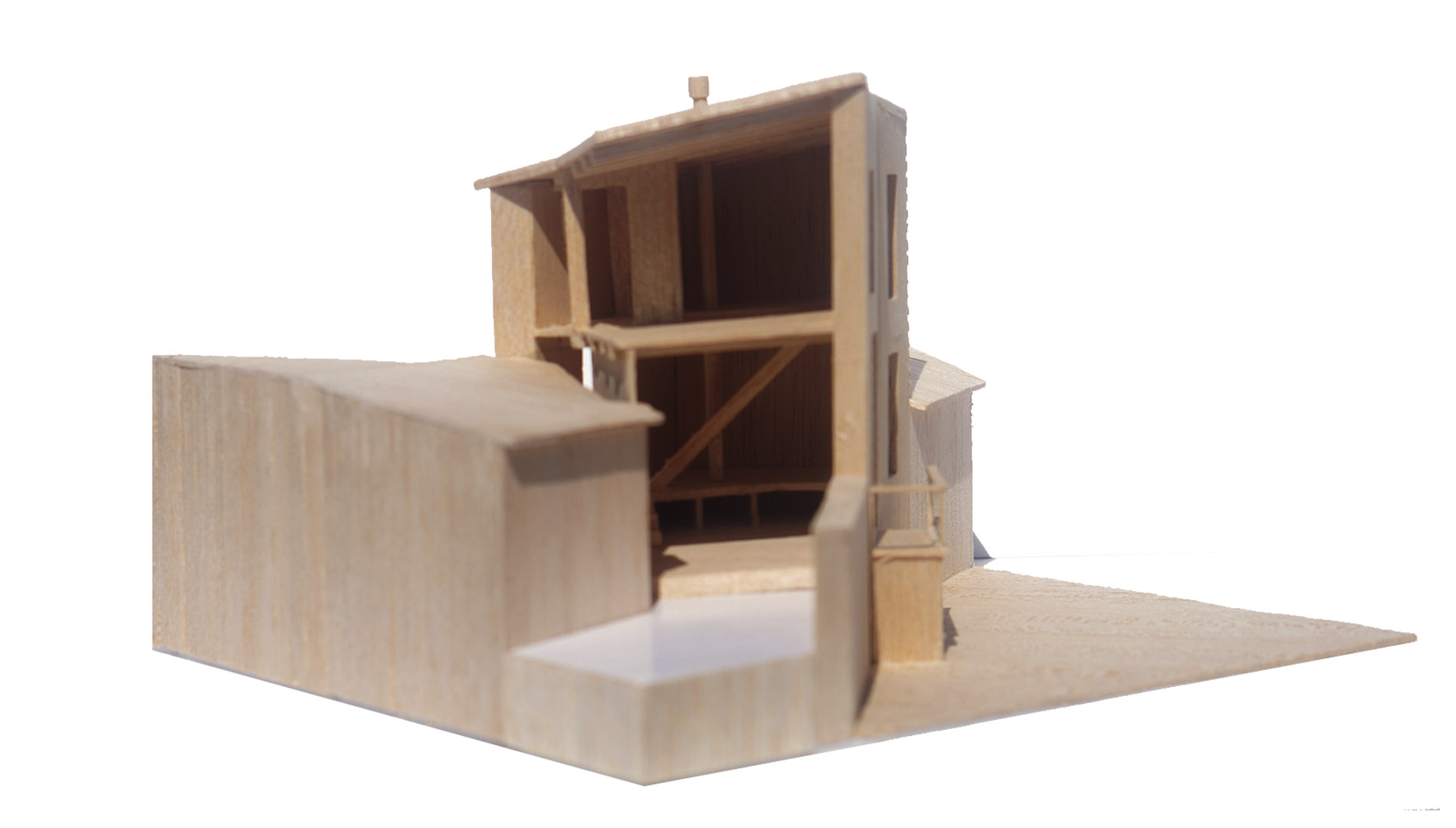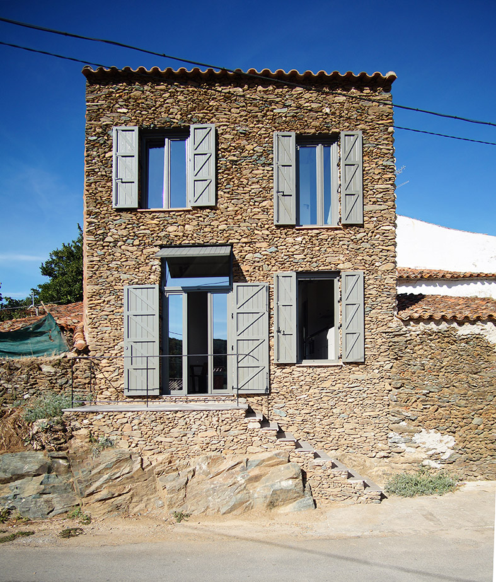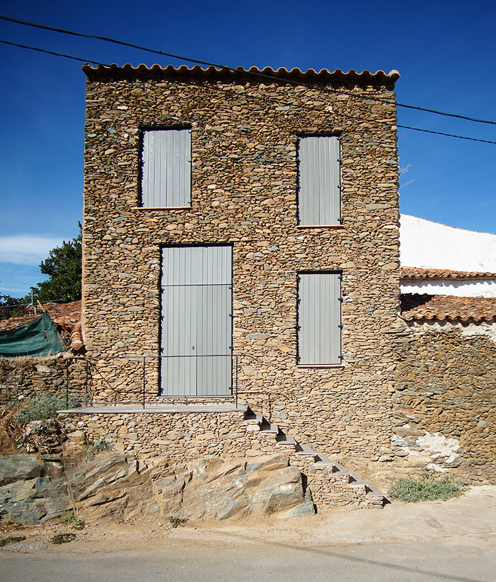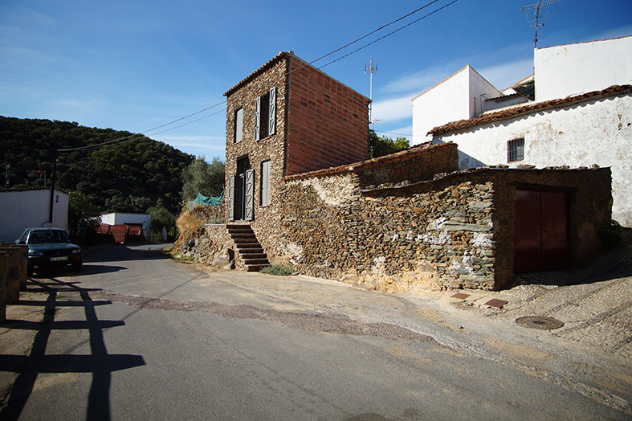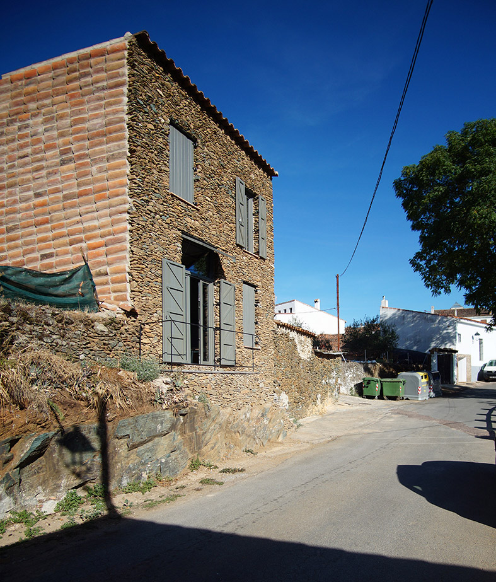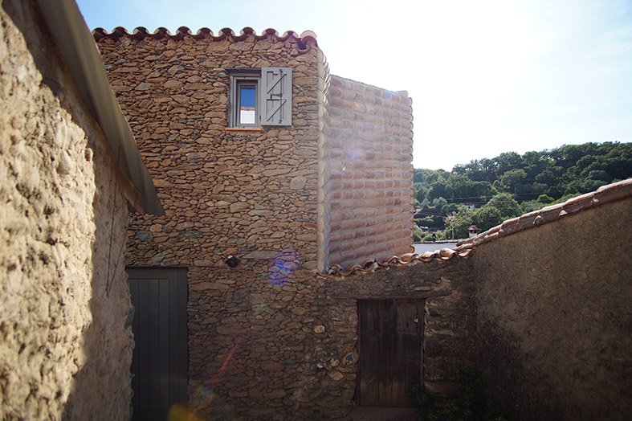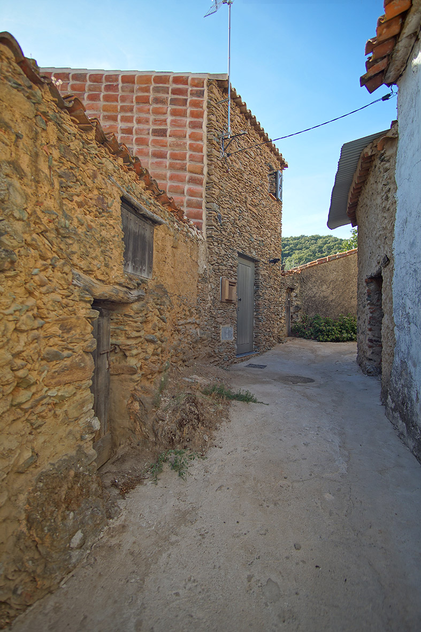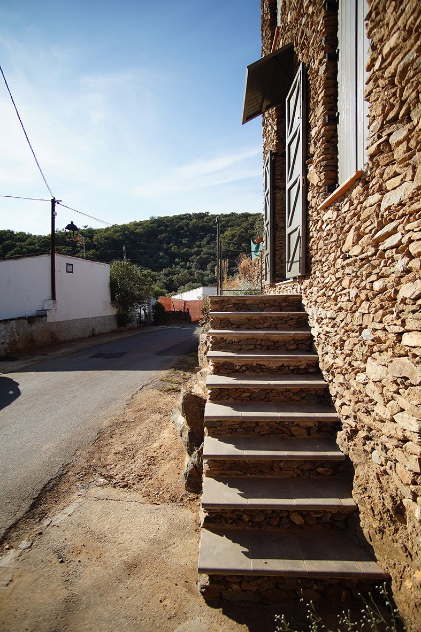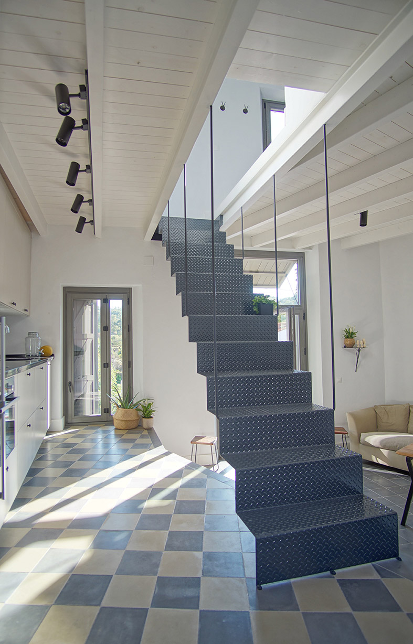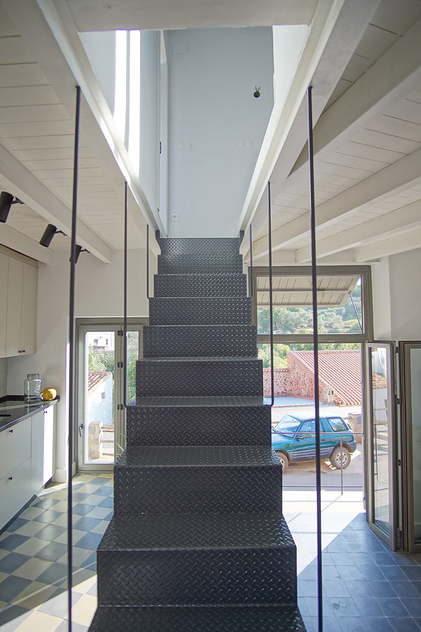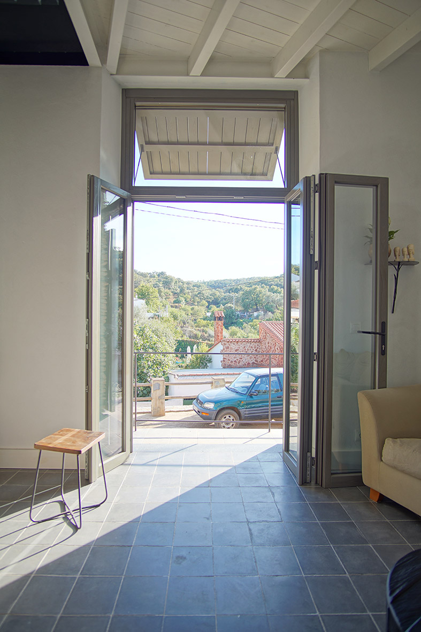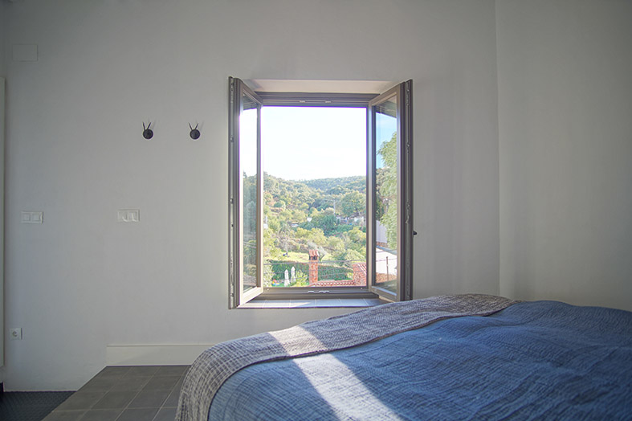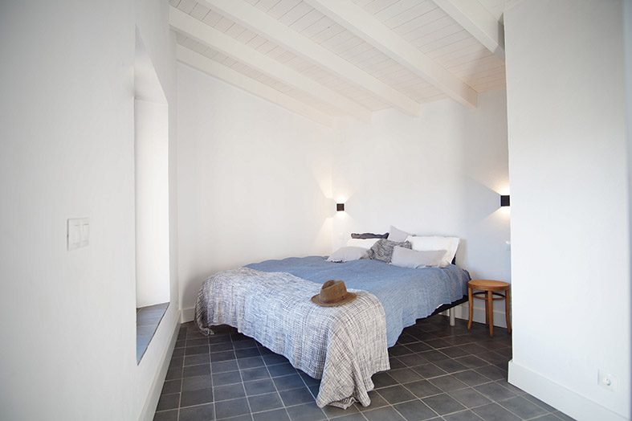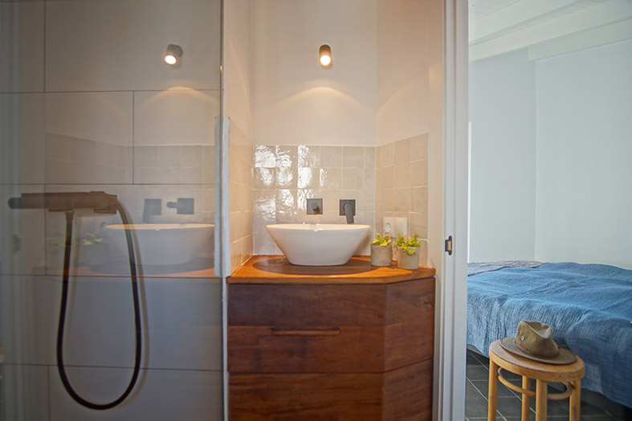
popa house
Despite being located at opposite ends of the urban core of Cortelazor la Real (Huelva) the majadas on which Popa House is projected share very similar conditions with its predecessor, Proa House. Just like before, we start from disused rural buildings that have fallen in decay, if not ruined. The majadas are founded on a difficult pentagonal geometry, inherited from a property structure molded for generations.
They also share the requirement of a reasonable domestic programme, which demands the optimization of the available spatial margins. Again, we opt for a strategy that solves the project with very close spatial resources. The proximity of the boundary is behind all relevant project decisions. Starting with the layout of the house, resolved with the concentration of subsidiary uses (services, heating, kitchen, storage …) in the perimeter. This allows the maximum of continuous space to be cleared for the rooms. Towards the walls we concentrate both wet areas and stairs, which in this case also acts as a light ‘hinge’ of the house. A clear domestic centrality is then released, which on the ground floor is occupied by the living room and on the upper floor by a bedroom-study. This decision facilitates the complete visual communication of all the spaces, observable with a simple glance. The relationship of the house with its surroundings is one of continuity. The home expands through the generous windows that point to the depth of the valley. Valley and mountain, are welcomed in domestic warmth, lending their immensity to the heart of the home.
The intervention area is subject to measures of special conservation of the urban landscape, under the declaration of Site of Historical Interest. This results in a number of indications regarding the aesthetics, materials and composition of the facade. To put it in a general way, we share the same sensitivity to the architectural abuses committed in these populations, so profuse in popular architecture. A compendium too often filled with uncritically implanted architectural codes. This project wants to settle on the ground shared by popular architecture and contemporary cultured architecture. Show here in the continuity in the use of the masonry of the surrounding buildings.
