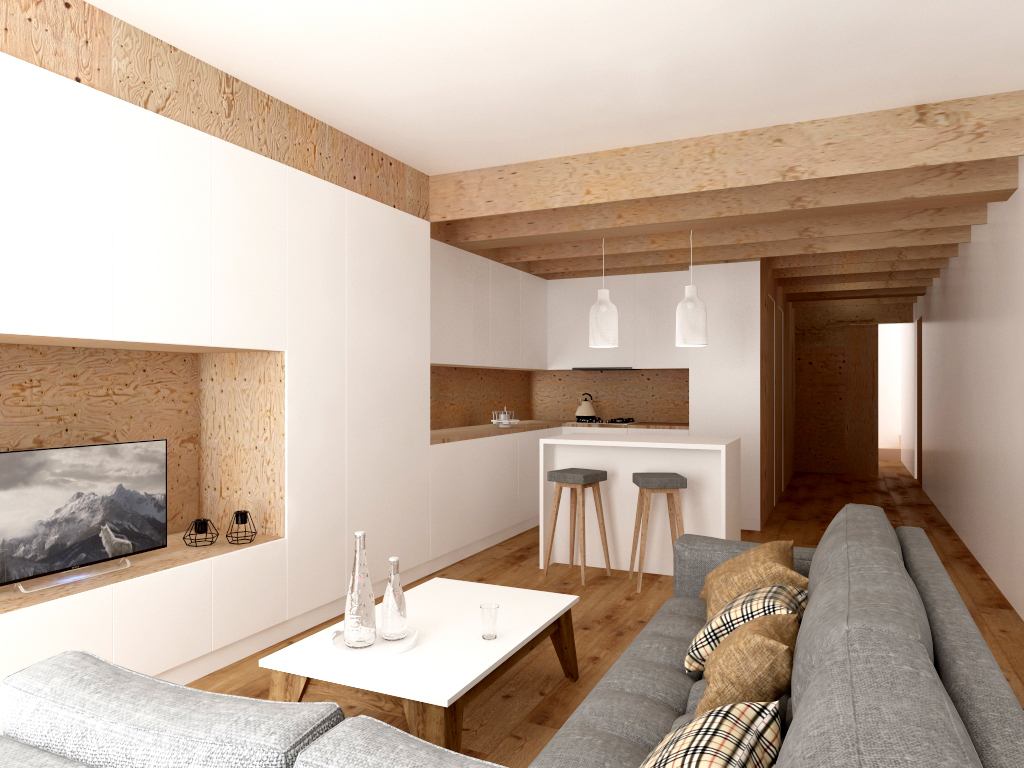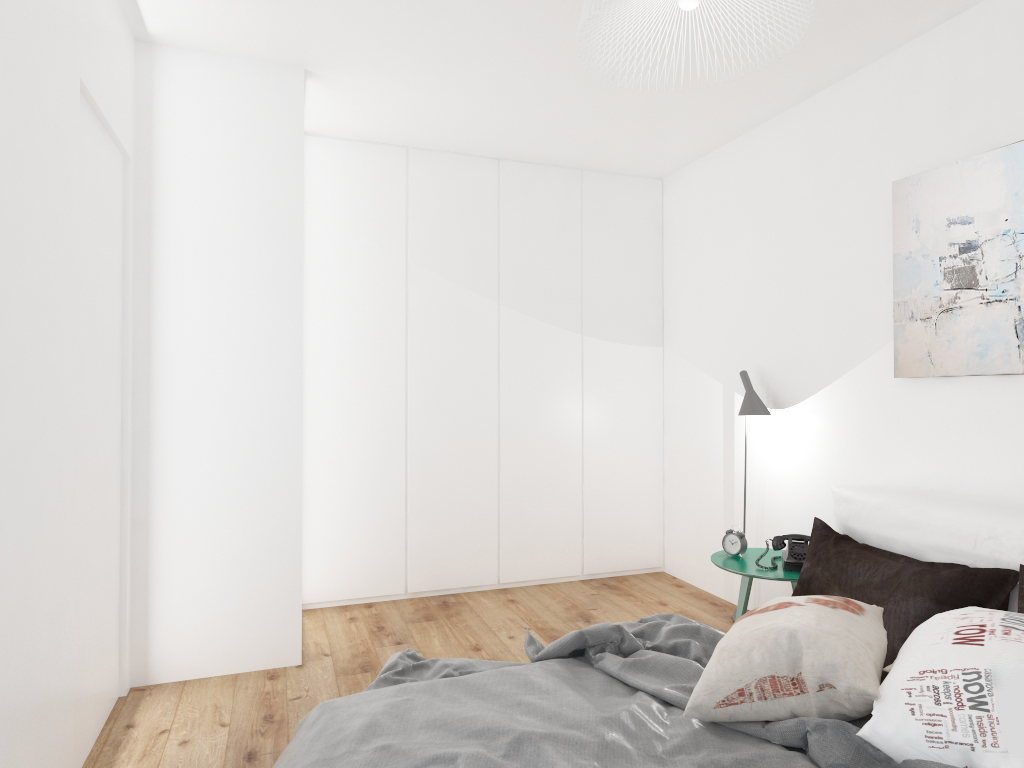apartment in galaroza
With this commission we were asked to design the interior of the lower floor of a duplex located in Galaroza (Huelva). The 30-year-old building was built following the aesthetic codes of the moment. This, coupled with dysfunctions related to the distribution of spaces, poor insulation and natural light, ended up motivating the current reform.
The new distribution seeks to reduce the dominant presence of the corridor, which is replaced by a lobby with wood-panelled walls. As for the rooms, we choose to make a complete inversion of spaces, moving the living room towards the opposite end of the floor, overlooking a quiet backyard. This determination liberates the previous room that had no lighting and ventilation, allowing the master bedroom to be moved to the ground floor, thus expanding the upper floor.
Given the floorplan conditions, this is first and foremost a furniture project. Galaroza is a town famous for the quality of its carpenters, and it is in its expertise that the proposal rests. A single front of furniture brings together the storage and the kitchen in a continuous sequence, from the entrance to the balcony, thus ceding the centrality of the spaces to the room.
This opening leads to the entrance of opposite light through balconies and patios, where the living rooms are located, thus reserving the darker areas for subsidiary uses. The clear and blunt materiality benefits from this luminosity. The measured use of wood and white, elemental materials of the composition, simplifies the rooms of this small floor plan. It is in the bedroom that this strategy is expressed in all its magnitude, bringing serenity and appeasing the resting place.





