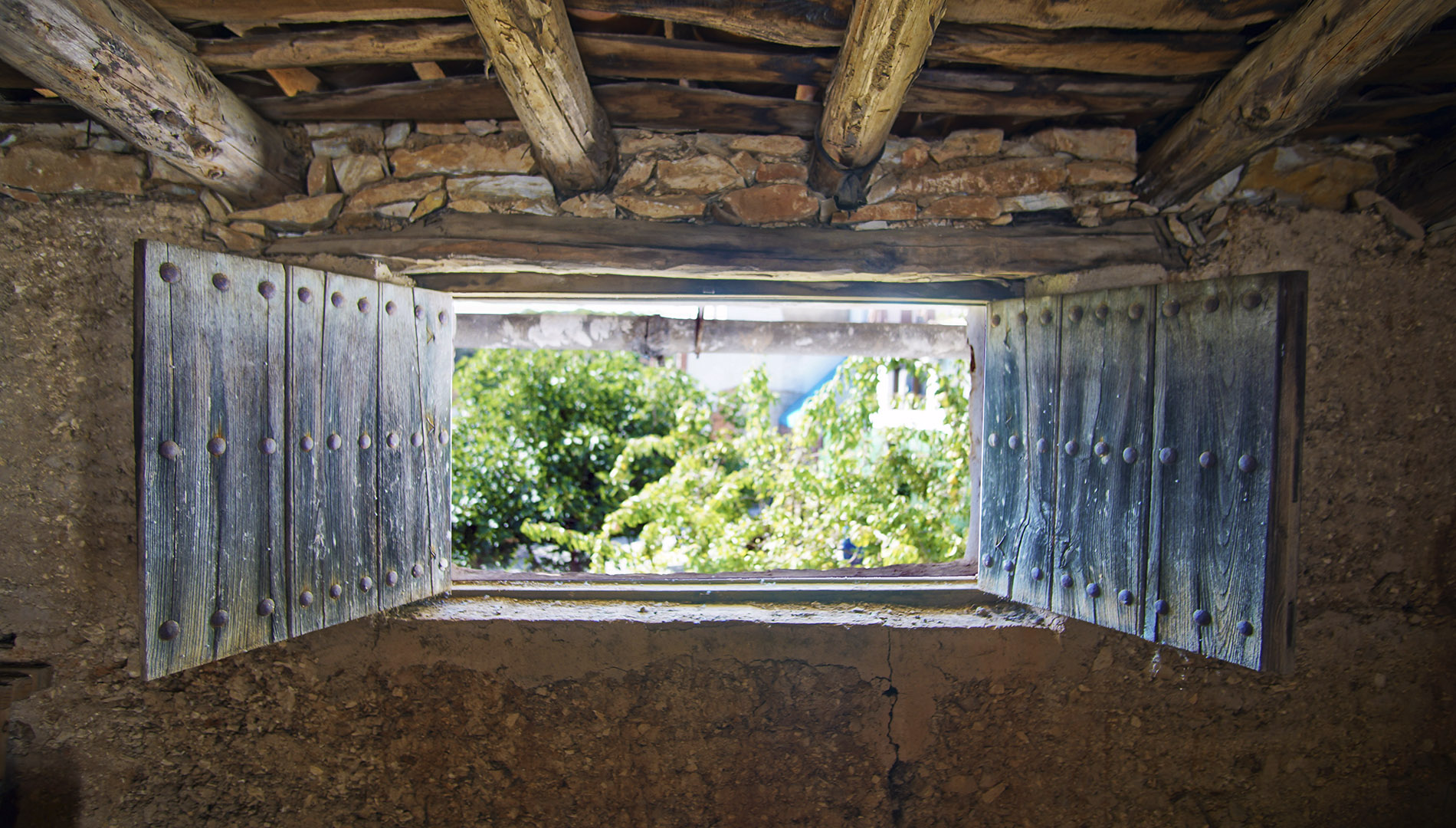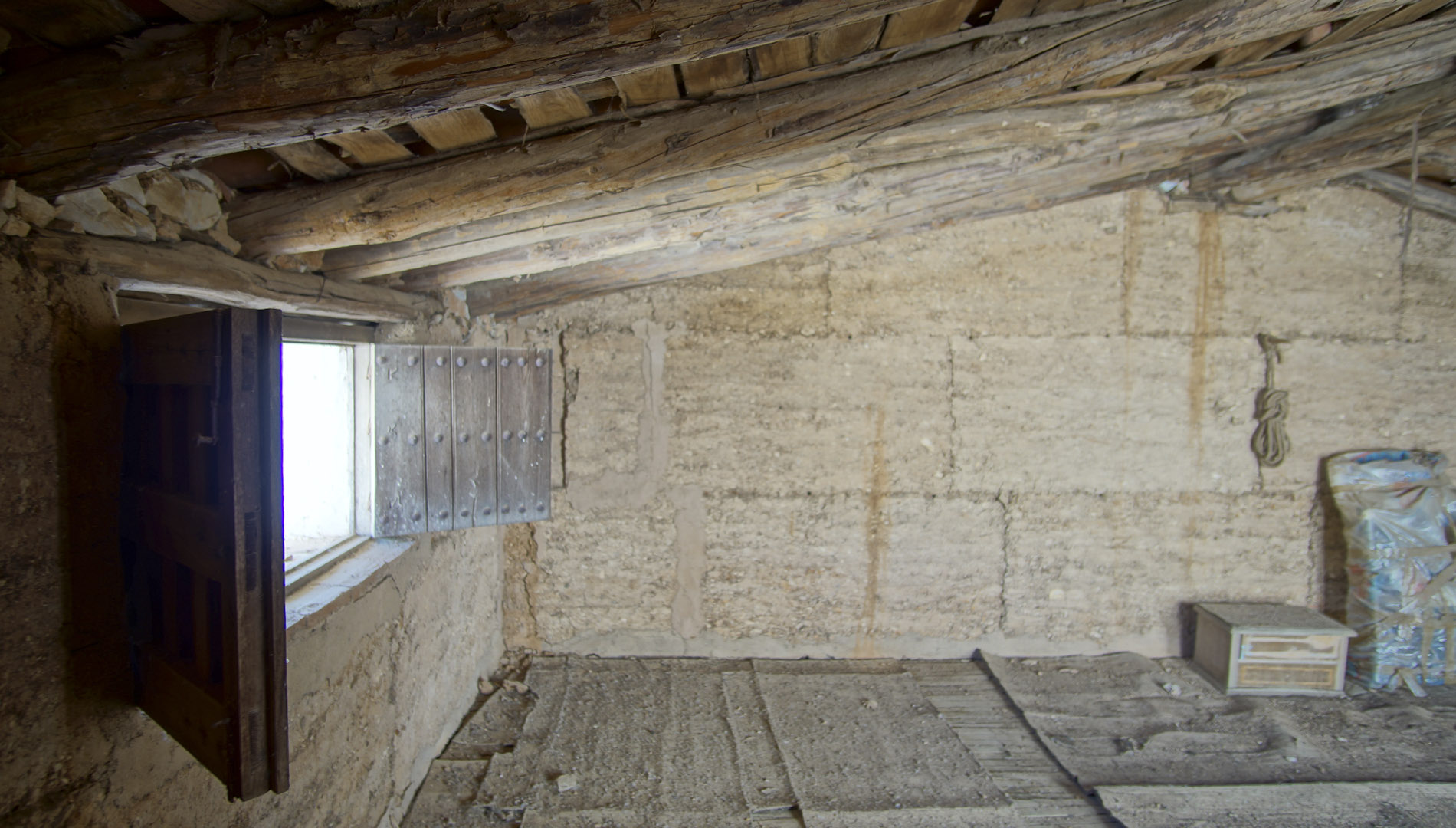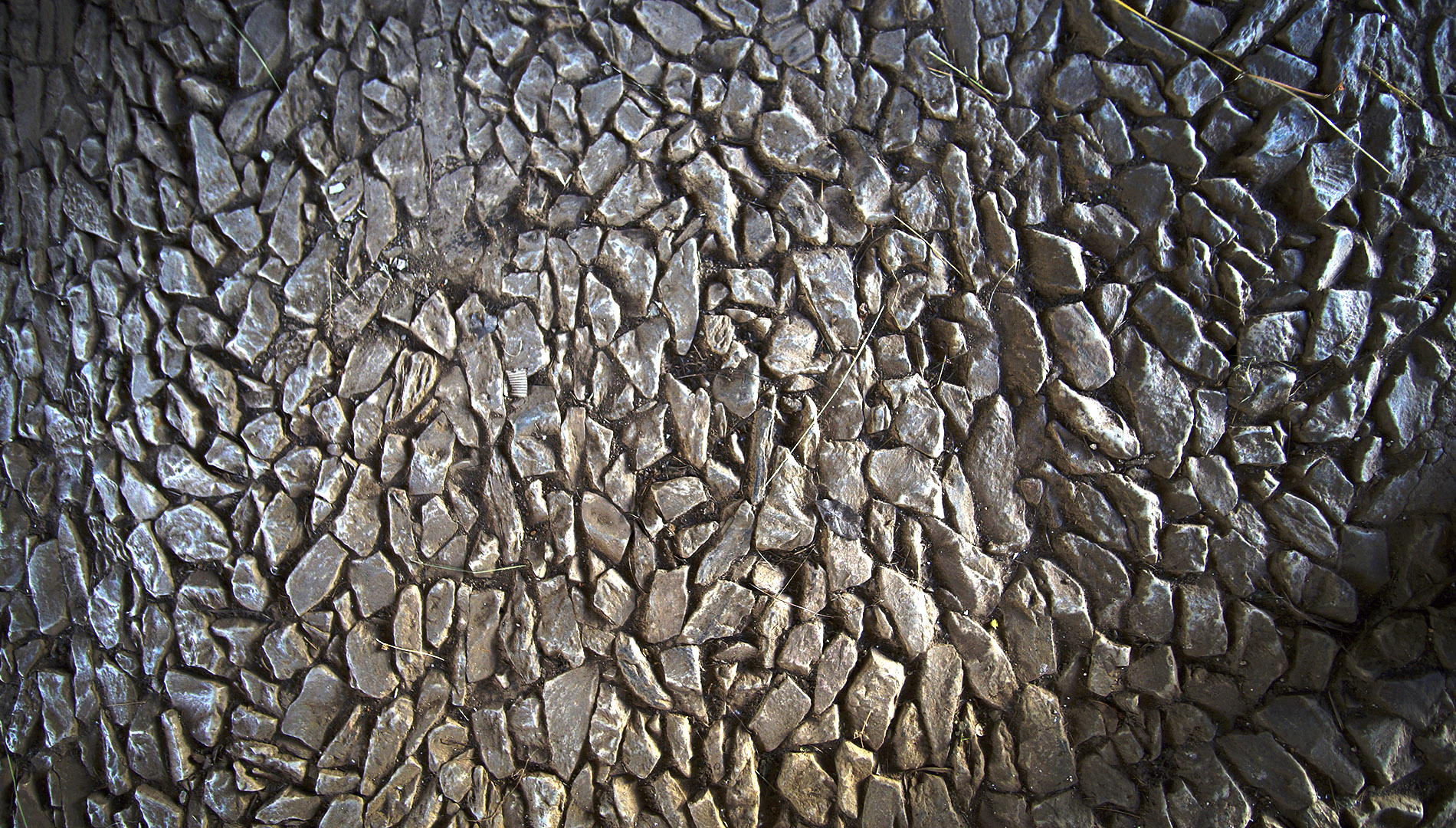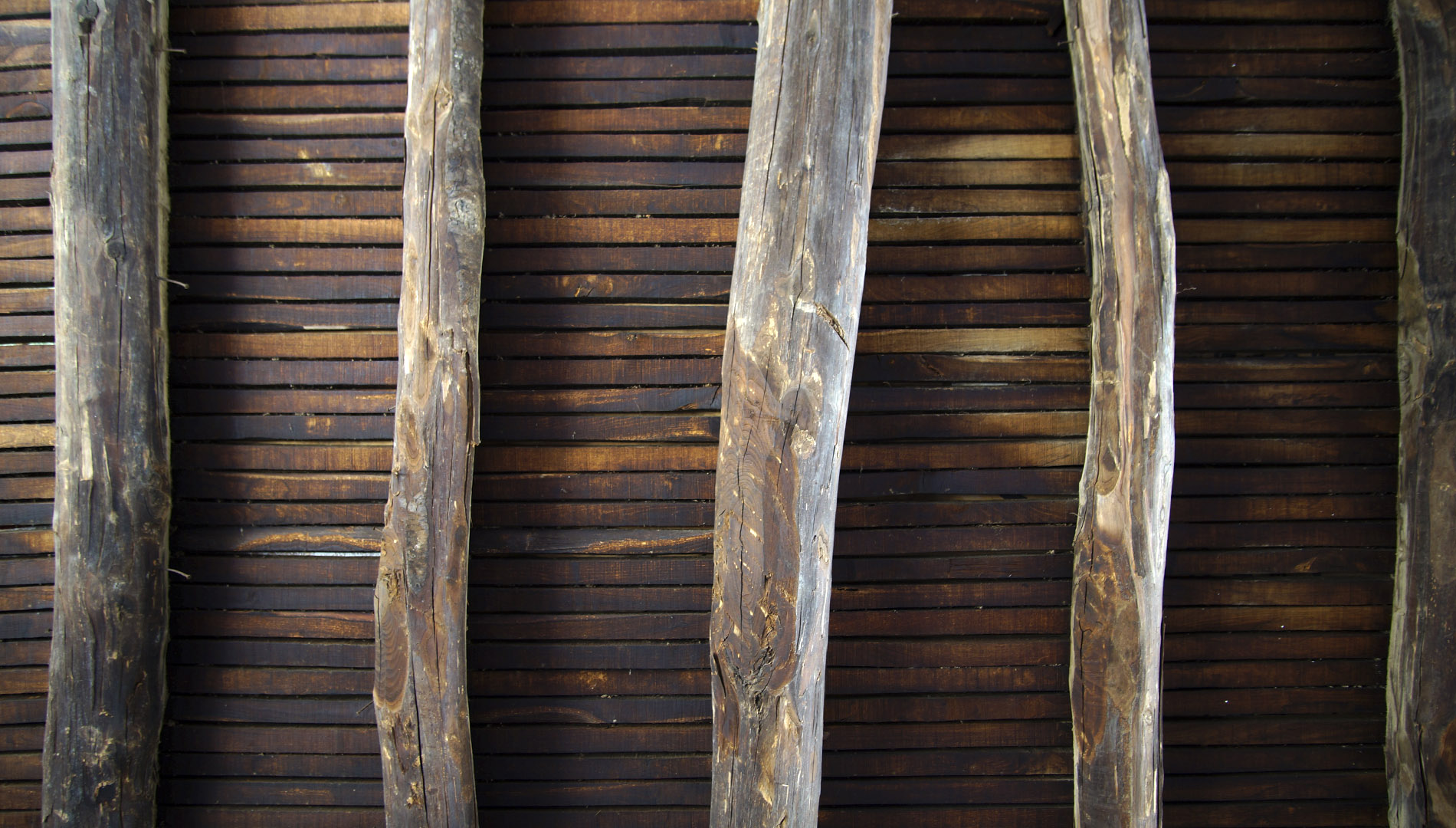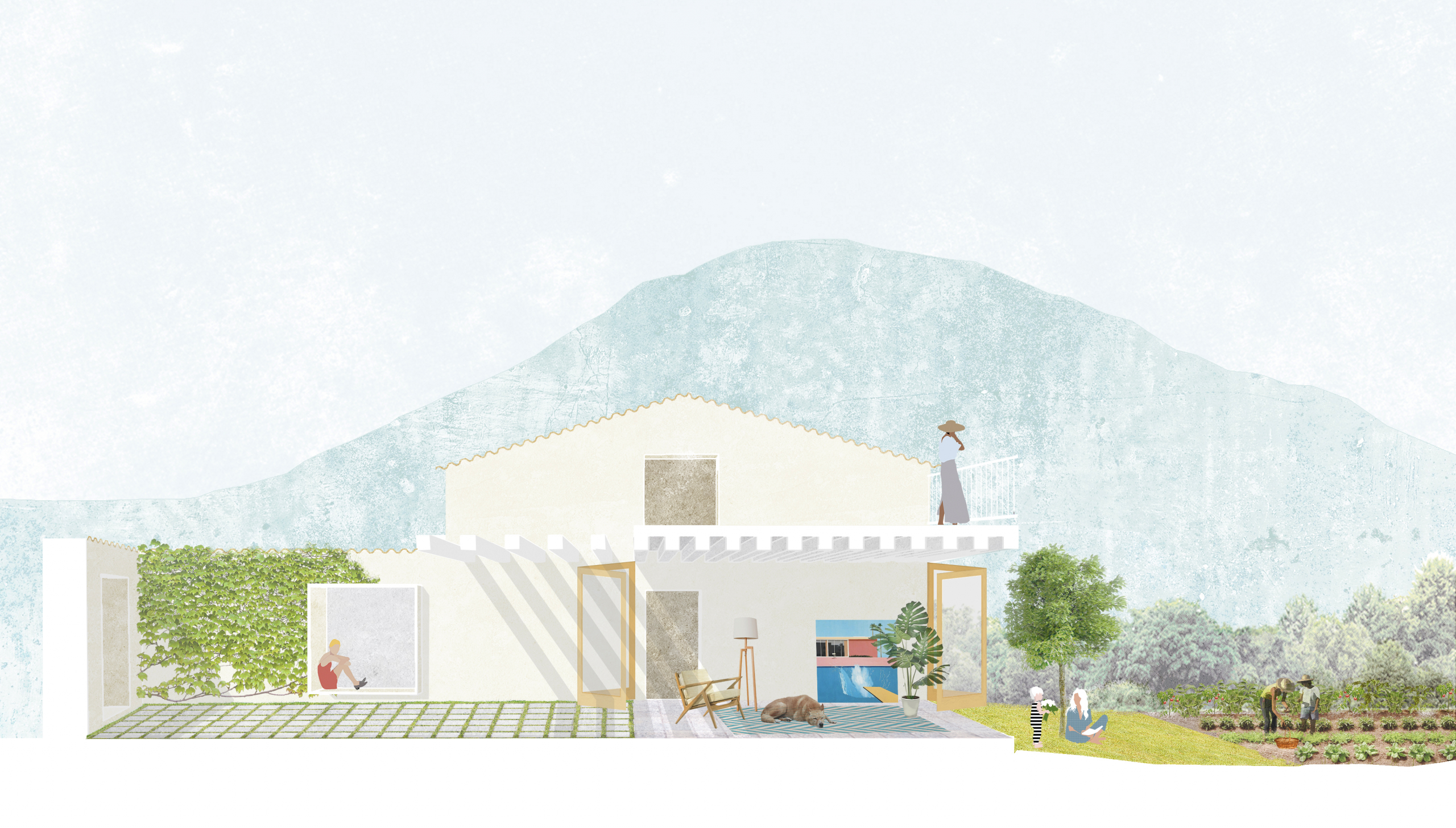
alondra house
“Man wanted a home, a place for warmth, or comfort, first of physical warmth, then the warmth of the affections.”
Walden, Henry David Thoreau
The history of this place, as always in these parts, goes back a long way. We do not have specific data on its origins, but we do know that when this area of Galaroza was urbanized, at the turn of the XIXth to the XXth, it was used for warehouses and workshops. For the fruit orchard and carpentry have been two pillars of the local economy. Thus, on this plot of land a simple ‘zarzo’ was built, a typical rural construction dedicated to the drying of chestnuts and walnuts.
Located on the slopes of the Cerro de Santa Brígida, which by then was the geographical center and spiritual sustenance of the town, the ‘zarzo’ enjoyed an excellent location for the performance of its functions. Both for the ventilation provided by the top of the hill and for its accessibility for its owners and the distribution of its fruits. It is precisely its productive purpose, which gives the characteristic simplicity to its facade, composed only of a whitewashed wall with two entrances.
As you know, our studio has been located in Galaroza since 2012, so when in 2019 we launched the program ‘tailored rural homes’, this property, whose availability we were aware of, was among the first to be incorporated. This program, which operated for over 5 years, had the purpose of searching for obsolescent properties with qualities to be relaunched, under a renewed look, to a wider public.
This required a preliminary project and economic study, which we prepared at no cost to the owner, but, fundamentally, to recognize the property as a place with a soul and not just a product, following the usual real estate jargon. From Zufre to Almonaster we incorporated more than 20 properties applying this model. We named each one after a bird native to the Sierra de Aracena, and that is how our ‘avian series’ came about. This ‘zarzo cachonero’ was given the name ‘alondra house’ (lark house). A name that ended up taking root.
The preliminary projects created for the ‘avian series’ always had a propositional character, with the aim of transmitting all the positive aspects of buildings that, without our intervention, would have fallen into oblivion, abandonment, ruin and replacement. The protection of a heritage, not expressly defended, beats strongly behind an initiative that was well received. As evidenced by the various projects that prospered thanks to this model, including ‘alondra house’. The firm confidence placed in this house is evident not only in the preliminary project, but also in the collage and the model that accompanied it. In them we can already appreciate the keys to the project that would finally come in 2021, when the ‘zarzo’ and its patios found a family determined to create here their cozy rural home here.
A first visit was enough to notice the exceptional spatial and constructive qualities of the place. Starting with the rarity of finding a piece built virtually free in the town of Galaroza, where, let’s not forget, front courtyards are not allowed. Except in the case that they existed previously, which is not usual at all. This particularity offered the possibility of a transversal reading that the first builders had already left intuited. Builders whose know-how allowed the building to live on into our times in good structural condition. Certainly, the good workmanship of the typical cobblestones, the rammed earth, the floors and ‘zarzo’ slats is surprising. This denotes an unusual care in productive buildings like this one.
From the very beginning, it was clear that any intervention in this place should include the recognition of this longitudinality and the careful preservation and enhancement of the exceptional constructive qualities of the ‘zarzo’.
Over the years auxiliary constructions had been attached to the ‘zarzo’ and the surrounding wall, ones whose usefulness had declined with the new use. However, their existence allowed us to regroup the building surface to create a protruding body towards the entrance courtyard that would house the kitchen and give character to what had been a place of passage. This space is signified by the installation of a large oculus that welcomes the visitor, exhibiting the uniqueness and diversity of the plot. Also achieving a practical interconnection between patios for loading and unloading that can be improved with the placement of a folding staircase, already designed.
Undoubtedly, the most delicate intervention was the longitudinal opening that provides a long-awaited interconnection between the ‘zarzo’ and its patios. This required the installation of metal beams through a precise and coordinated operation that preserved intact the valuable walls of the upper floor. Thus, when open, the front and rear courtyards are connected through the old ‘zarzo’. This provides much-needed and refreshing cross ventilation, while bathing the interior in bright, full light. This vocation of openness permeates the entire design, with a single toilet and cabinet cabinet as the only two partitioned elements. The spatial segmentation is rather given by the intermediate slab, as even the main bathroom is open and integrated into the bedroom.
photography ©Manolo Espaliú
The tour de force that the rehabilitation of La Posada meant, whose last phases were executed entirely under the principles of bio-construction, projects its teachings on the works on this ‘zarzo’. For, except for unavoidable structural reinforcements, even the smallest of decisions is taken with the minimum ecological footprint in mind.
For structural reasons it was necessary to design a building that was as light as possible. For this reason, concrete reinforcements were dispensed with for the floor slabs and only where it was essential, as in the bathroom floor, lime mortar reinforced with fiberglass rods was used. The rest of the intermediate slab was kept intact, with the only addition of a wooden decking. In keeping with this trend, the roof is light and is made of round logs and reeds, in the traditional manner. Even with the expanded cork panels and the waterproofing, we achieved a load very similar to that of the original.
Special mention should be made of the exhaustive use of solid rustic brick, which acquires a singular prominence in this work. Its simplicity does not detract from its versatility and it is used here to solve the many challenges that a sensitive rehabilitation poses. Thus, we find it in flooring, stairs, benches, the pool, window sills or jambs of openings. The checkerboard configuration allows us a degree of adaptability with which to resolve encounters, narrowings or finishes of various kinds. Another important virtue is its good combination with the local cobblestone, used to repair original sections and to cover exterior surfaces.
The repair of the original masonry on the first floor and its encounter with the upper floor invited the use of a lime mortar that preserved the irregularity of the facing. This same mortar is finished with colored lime paint in order to get closer to the rammed earth walls, achieving a continuous interior that contrasts with the unpolluted whitewashed walls and facades. Within this palette of coatings, the tadelakt used in the main bathroom only reinforces a strong vocation for authenticity. An élan that in this project reaches the point of working with a local potter master for the design of the sinks.
Once again, wood is used as a ubiquitous resource, relying, as always, on the expert hands of local craftsmen. The inspiration for its use clearly comes from the ‘zarzo’ planking, whose modulation we took to clad and panel the toilet wall, staircase and kitchen. Its presence is reinforced by the choice of motorized wooden shutters, of which we are the first to introduce in our region. These blinds regulate the brightness and protect the exterior woodwork, also manufactured locally.
The backyard plays an important role in the recycling of elements and the efficient use of scarce resources. Both the stone and the wood obtained from the demolition found a place in the perimeter wall of the courtyard -which also had contributions from another nearby demolition- and in the pergola located to the east. The appearance of an old, deep well also allowed us to incorporate a system to collect rainwater from the roof. This water can be used both for irrigation and to refill the pool, which is equipped with a phyto-purification system.
Casa alondra has not been a fast project. That is how all those involved in it wanted it to be. Modern construction imposes rhythms that in many cases are incompatible with quality and attention to detail. This was not the case here. We understood that the place imposed its own inherent rhythm, it was clear that each decision had to be thought through and taken with a sense of height, responsibility and, above all, permanence.







