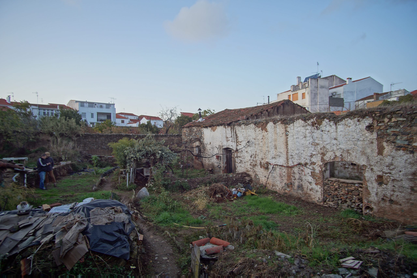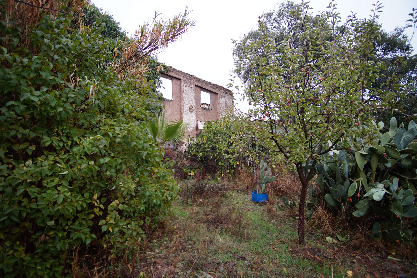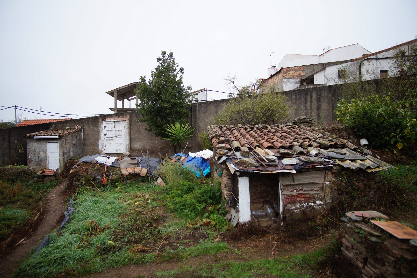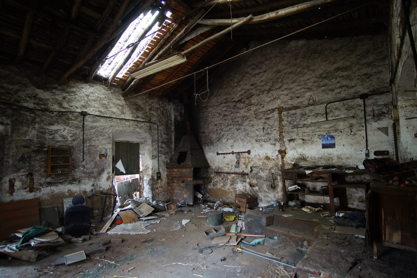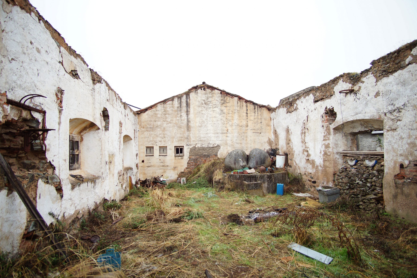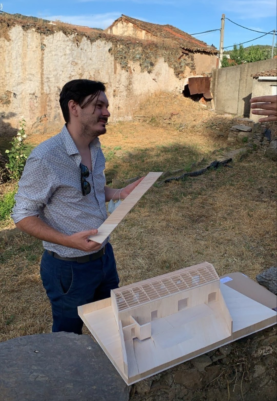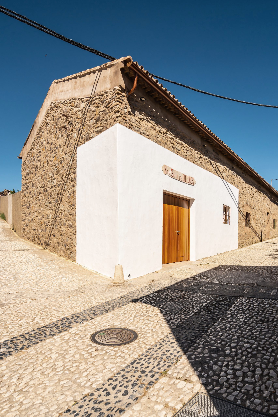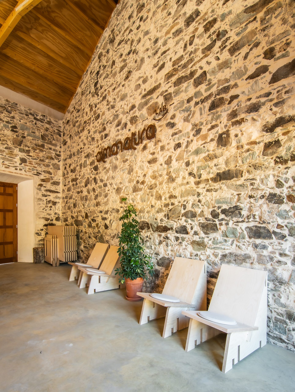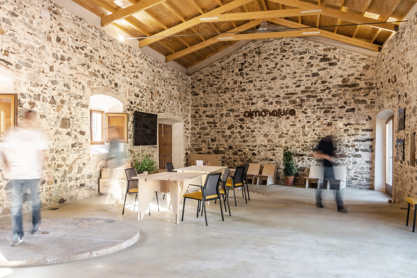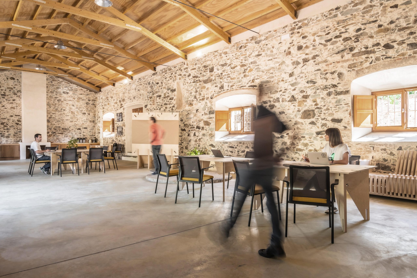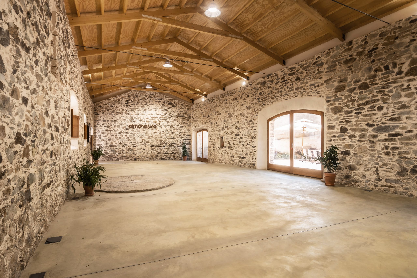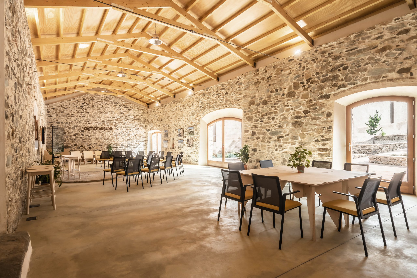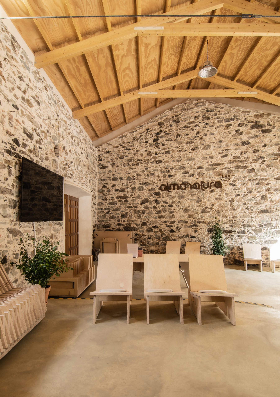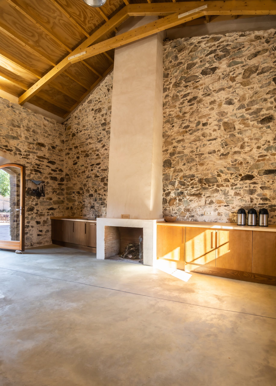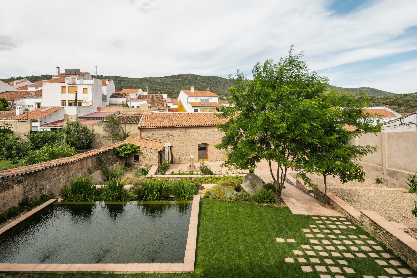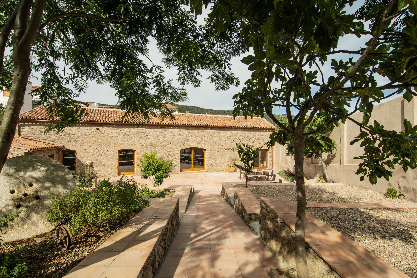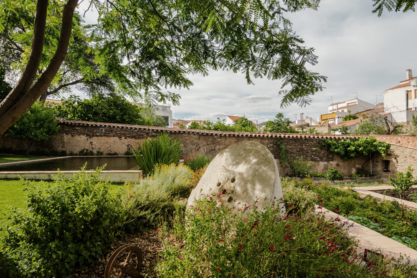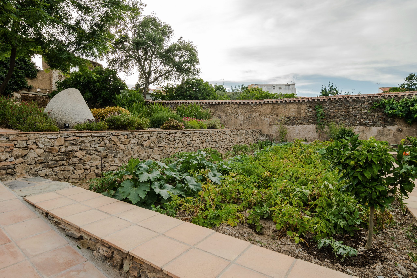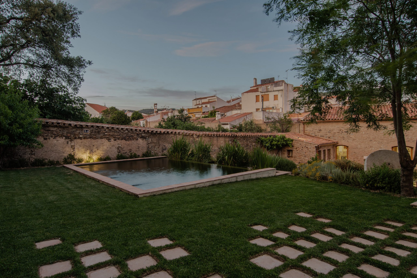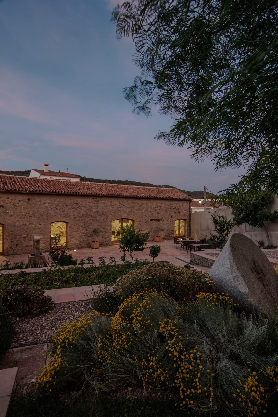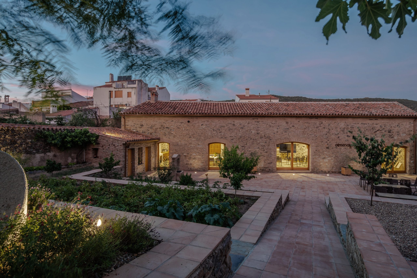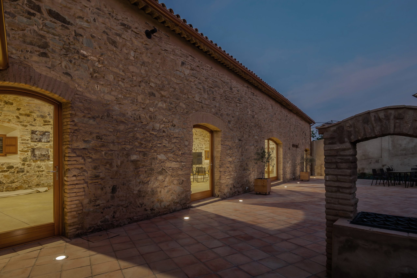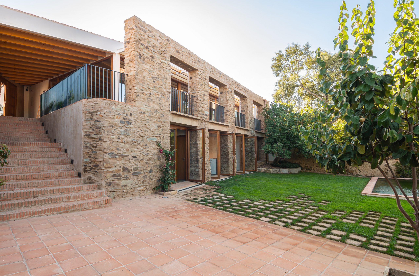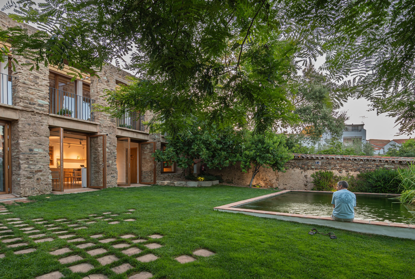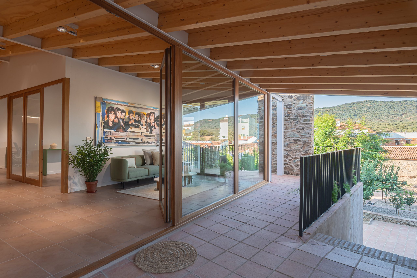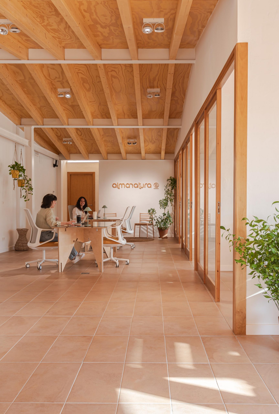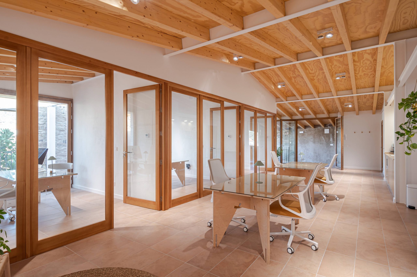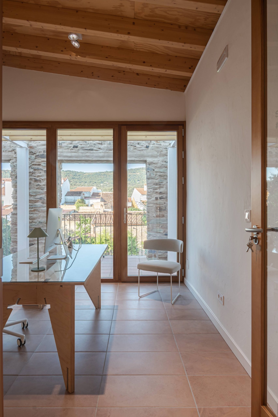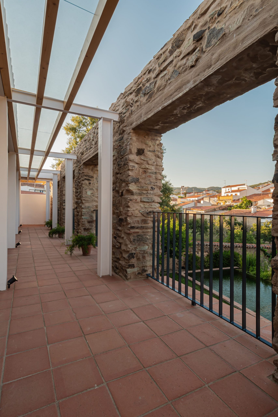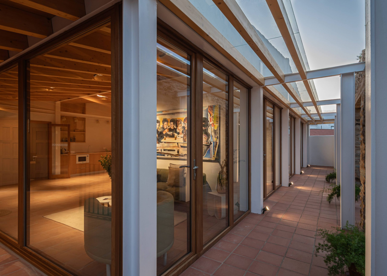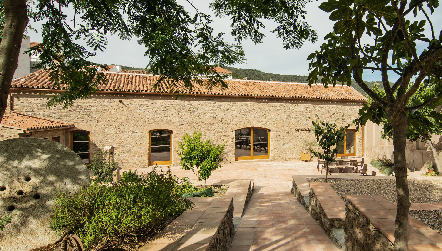
almanatura II
“A place for creative activity will need to continue to rely on a fragment of space within an encapsulated enclave within a protective territory.”
Saint Jerome, The Desert, The Study, Alison Smithson
“A place for creative activity will need to continue to rely on a fragment of space within an encapsulated enclave within a protective territory.”
Saint Jerome, The Desert, The Study, Alison Smithson
The first contact between almanatura and our studio took place in September 2015, when we participated in the pioneering rural coworking organized in Fuenteheridos. There we met people from diverse backgrounds from different parts of the Andalusian geography. Since then we have not stopped collaborating in one way or another. Shortly thereafter we were commissioned to reformulate their first office in Arroyomolinos de León, a project that allowed them the double objective of improving the working conditions in the previous office and opening their headquarters to the town where they grew up.
The confidence built on these experiences laid the foundations for a commission that would surpass in scale and projection everything that had gone before: the rehabilitation of one of the main oil mills in the area, its atrojes courtyard and the construction of new offices in what used to be the town’s old cinema. All of these elements are loaded with significance, both for almanatura and for the residents of Arroyomolinos de León. Therefore, we were not working on a blank sheet of paper -it is never done-, there were material and immaterial preexistences to read, analyze, understand, contextualize and value.
At the time of the order, almanatura was already the company with purpose that we all know today. Pioneer in the introduction of B corp. certification in Spain and consolidated after more than 20 years of activity in rural environments. At the same time, their multiple projects throughout the country placed them in a situation of expansion that their previous headquarters could no longer accommodate without straining its seams. Almanatura needed a new space that was the right size for the vision of its organization.
The place chosen had all the necessary virtues to give life to this new and promising stage. The mill-patio-cinema complex is located on a plot of more than 1,000 m² in what was once the built-up outskirts of Arroyomolinos de León, next to some pasture land that would eventually be urbanized at the turn of the century. As a result, the urban fabric was completed with housing between party walls, facilities, public spaces and a simple road access for visitors.
The assignment was to provide spaces and means with which almanatura could develop and expand its activity of promoting the rural environment, favoring individual, institutional and corporate retreats, as well as maintaining a cultural agenda on a continuous basis throughout the year. For this purpose, a multifunctional space was required, with the capacity to host a wide range of events (presentations, exhibitions, meetings, gatherings, small celebrations…), ideally located in the old oil mill or olive mill. As well as new offices, located on the site of the old cinema, which would provide more space, comfort and luminosity to the managers and employees of the organization. Both ends of the plot, where the buildings are located, are joined by what used to be an atrojes courtyard, creating a landscaped interior plaza that serves both buildings.
When we made our first visits to the complex in the fall of 2019, it was not easy to capture all that the place hid. The courtyard of atrojes had been absorbed by the undergrowth, precarious constructions made from its ruins surfaced here and there, exotic plants stood out without any concert, to walk you had to avoid bulky piles of stone… The clear order of that productive space, which we know from orthophotos and the original remains, had been completely blurred. Following a process very close to that of other large buildings that, when their usefulness decays, are colonized by new inhabitants who remodel the place to their own measure with the material that was forgotten there.
Something similar, although to a lesser extent, had happened with the old mill. The difference is that here its heavy and high walls did resist the passage of time, despite the loss of the roof and notable collapses in some of the walls. Its forcefulness delimited a space in which the industrial past of the building could still be breathed. Although most of the machinery had been dismantled, its metallic remains were still anchored to the wall and in a corner, as everlasting guardians of the place, the stones of the hearth and the two conical rollers that for generations milled the olives of the olive growers of the region were still standing.
With the central roof collapsed decades ago, the ends of the building conserved a delicate roof that barely protected a forgotten warehouse and what until recent times had been a blacksmith’s shop, with its walls stained by smoke. Transversal partitions, which were clearly more recent, separated these spaces from the elements.
The fate of the Remedios Cinema was more disgraced. There was little left of this famous and well-remembered building after the fire that destroyed it in the 1980s, beyond the numbering of a row in the dividing wall, a basement full of rubble and a stone facade that, without any brace, had managed to withstand the passage of many long winters. On the site of the old cinema there was a shed next to the wall that bore no relation to the lost building.
In short, we were faced with a set in which we could breathe the heavy burden of memory and experiences that, in towns like ours, have even more weight than the stones that remain. The challenge of putting the cinema and the mill back on its feet with a new use that would return the space to the village, always observant of its past, was, of course, not minor.
photographs ©Arantxa Fernández
Due to its dimensions, with about 25m in length and more than 175m² of usable area, the plenary and multifunctional room in which we converted the old oil mill required a homogeneous, clear and affordable solution. Therefore, an essential decision was to remove the additions and partitions that had appeared as a result of the various vicissitudes after the original activity fell into disuse. This freed up the original dimension, offering a degree of freedom that had been obscured.
Although important, this decision alone was not enough. It was necessary to establish a new recognizable order in the building that would overcome the stage of fragmentation and abandonment. It was therefore decided to understand the nave in its simplest terms, simplifying it to its three basic components: a floor, walls and a roof. The first posed fewer problems as there were few heritage issues (beyond buried jars) to deal with. Only an unevenness caused by the slope of Calle Molino forced a small jump that we saved with a step and a ramp. This issue was also useful to establish a subtle distinction for the access area, where the reception stand is usually located. The floor is continuous, a lightly colored polished concrete that marks the horizontality of the space without distracting from the essentials. In this order, the most symbolic decision was the relocation of the stone hearthstone, which we lowered from its pedestal to practically flush with the pavement. The milling area, the heart of the mill, is now the new arena from which flows not liquid gold, but the renovating ideas that the promoters and guests of almanatura launch for the general benefit. Its central location is no coincidence either, following the experience of the previous offices, the sills are centered in the nave, to generate an arc of attention around the speaker that is inspired by the assembly order, thus distancing itself from monodirectional autocratic schemes.
The walls, on the other hand, posed greater challenges. A thousand times patched, altered by machinery, with significant collapses, uneven spans, lintels in poor condition or patched with coatings of different generations, the walls demanded very careful attention. Unfortunately, not all of them could be preserved due to the loss of the roof; part of the central section of the masonry was too badly collapsed to be reused. These canvases were rebuilt using the same stone from the demolition, which was used to enlarge the central opening that connects to the courtyard. The evidence of the dark slate masonry, so typical of the site, gave rise to stripping the building of the successive discordant claddings. By taking the joints with colored lime mortar, we were able to cover the openings and lintels with the same material, creating an enveloping and welcoming atmosphere that unites the space. The choice of the light earth tone of the mortar lowers the tone of the stone, improving luminosity and producing an interesting contrast. The same solution is used both indoors and outdoors. Here we make a concession to the whitewashed wall to signify the entrance and urban presence that the corner position gives to the building.
The roof plane acquires great prominence as it is an element that had to be completely renovated. The material of choice was glulam profiles and structural plywood, all modulated in a way that minimized the loss of material due to surplus. The roof was fabricated by the Galaroza carpenters, with whom, as is well known, the studio has been collaborating since its foundation. It is commendable that such a delicate intervention, involving logistical challenges and demanding materials, was solved entirely by personnel from the region. Notably, all the exterior and interior carpentry was also made locally following the designs and indications of the studio.
photographs ©Arantxa Fernández
The work on the mill is inseparable from the rearrangement of the atrojes yard, not in vain they were designed together. As we have been saying, since the abandonment of the olive oil activity, the atrojes yard was left to its own devices. Although we were able to identify the main traces of the old longitudinal atrojes to preserve the essence of his legacy. Other significant elements are the subway cistern that supplied water to the mill and the wall of mud and masonry topped with tiles. With the participation of La Mano Verde, we prepared a catalog of the species present in the patio, distinguishing between those that were native and those that were not rooted in the area. This field work provided valuable data that informed the landscape proposal.
The intervention defines three clearly identifiable areas whose transition is consciously marked with the mill’s roller stones. It was important that, after decades of neglect, the building should once again show its full dimension, which is why the meeting point between the mill and the courtyard is dominated by an esplanade paved with clay tiles that follow the tone of the lime mortar of the façade. In this way, in the summer months the building becomes a unique scenic backdrop for the carefully staged concerts and evening activities.
The atrojes, which gave the courtyard its name, determined the traces for the self-managed organic garden that occupies the center of the space. This garden provided the possibility of a terracing with which to save the marked unevenness of the plot. The walls are made of the same masonry as the terraces and are crowned with the same clay tiles as the paving. Following the annual crop cycles, the orchards have been offering a continuous and copious production for several years. This activity is an important complement to the offer of creative retreats for corporations and individuals who experience first hand a reconnection with traditional horticulture.
The upper part of the courtyard was dominated by a greater presence of tree species. Here an important effort was made to integrate most of them into the design. The prominent pseudoacacia robina that welcomes the visitor to the upper plain and the fig tree that nestles in one of the corners stand out. This area, having a more reserved character, is covered with a meadow combining grass and clover. Instead of abruptly cutting the pavement here, it dissolves into the meadow, inviting participation in this more sheltered space. The phyto-debugged pool participates in the backwater by providing the murmur of the water.
photographs ©Arantxa Fernández
The last phase of intervention was the remains of the popular Cine Remedios. Damaged in a fire, few remains were preserved. But an attentive look was enough to allow its spirit to be transferred in form and substance to the sustainable offices that would take its place. The main element at our disposal was a wall composed of masonry machones that remained in a fragile equilibrium. Its preservation and use as the matrix of the proposal became the leitmotif that all the participants soon joined, with some persuasion.
In fact, it was the sequence of its openings that determined the modulation of the structure and internal organization of the building. The metal pillars supporting the intermediate slab and the roof also serve to brace the original wall. This allowed a much needed preservation, since this facade reflects the masonry of the mill, embracing both the interior free space. But far from being an opaque element, its wide openings also allow the offices to project towards the views of the green garden. This provides an unbeatable workspace for almanatura’s managers and employees.
The wall of the old cinema acts largely as a mediator between the offices and the garden. This relationship was understood as primordial from the beginning. It is enough to see the floor plans to understand that the entrance from C/Alta was designed as an ambivalent passage, that is, both towards the garden and towards the offices. The interior setback of the offices is resolved with a long glass front that, together with the perimeter gallery, immerses this space in the natural environment that we designed for the central courtyard.
The masonry wall also determines the height of the office building. This decision gives a stylized profile to the new intervention, which has the double virtue of giving greater presence to the excellent carpentry work of the glulam and plywood ceilings, as well as providing optimal volumetric conditions for the comfort of the users by favoring a more efficient air conditioning of the different spaces.
The order generated by the stone wall is transferred to the internal organization of the offices. So that each office coincides with one of the main openings, allowing a wide view of the garden area. This modulation fits perfectly with the demanding functional program proposed by almanatura, as if the building were joyfully embracing the new life that awaits it. This project decision is also transferred to the refectory, storage and kitchen area on the garden level, whose partitions are also adjusted to the geometric order determined by the pre-existences.
In accordance with the finishings report contained in the Basic and Execution Project, the interior finishes are inspired by the popular tradition. These can be succinctly defined as wood for ceilings and carpentry, whitewashed partitions or imitation clay floors in porcelain stoneware that, in this case, follow the layout and format of a studio house.
The sustainability of the proposal is not only supported by the valuation of the architectural remains, the profuse use of wood, clay or lime mortar. The electrical and air conditioning installations use a system of photovoltaic panels placed on the roof that covers a large part of the demand. In particular, the air conditioning operates with an aerothermal system that allows the underfloor heating to perform the dual function of heating and cooling, so that the offices can remain operational throughout the year.
At this point the words of Alison Smithson, which open this text and transport us to places of refuge and retreat, resonate even more strongly. The article from which they are taken synthesizes the concept of ‘fragment of an enclave’, which was matured for her own refuge in the Upper Lawn Pavilion. It is on this same spirit of seeking creative calm, which the Smithsons conceived for the English countryside, that the almanatura offices rise. As in the Solar Pavilion, the outer walls create a sort of protective environment, an enclave, which inwardly -from the offices to the shade of the robinia- provides a haven for creative inspiration; while on the outskirts, visible from its vantage point, are the cork oak and holm oak forests that shelter Arroyomolinos de León.
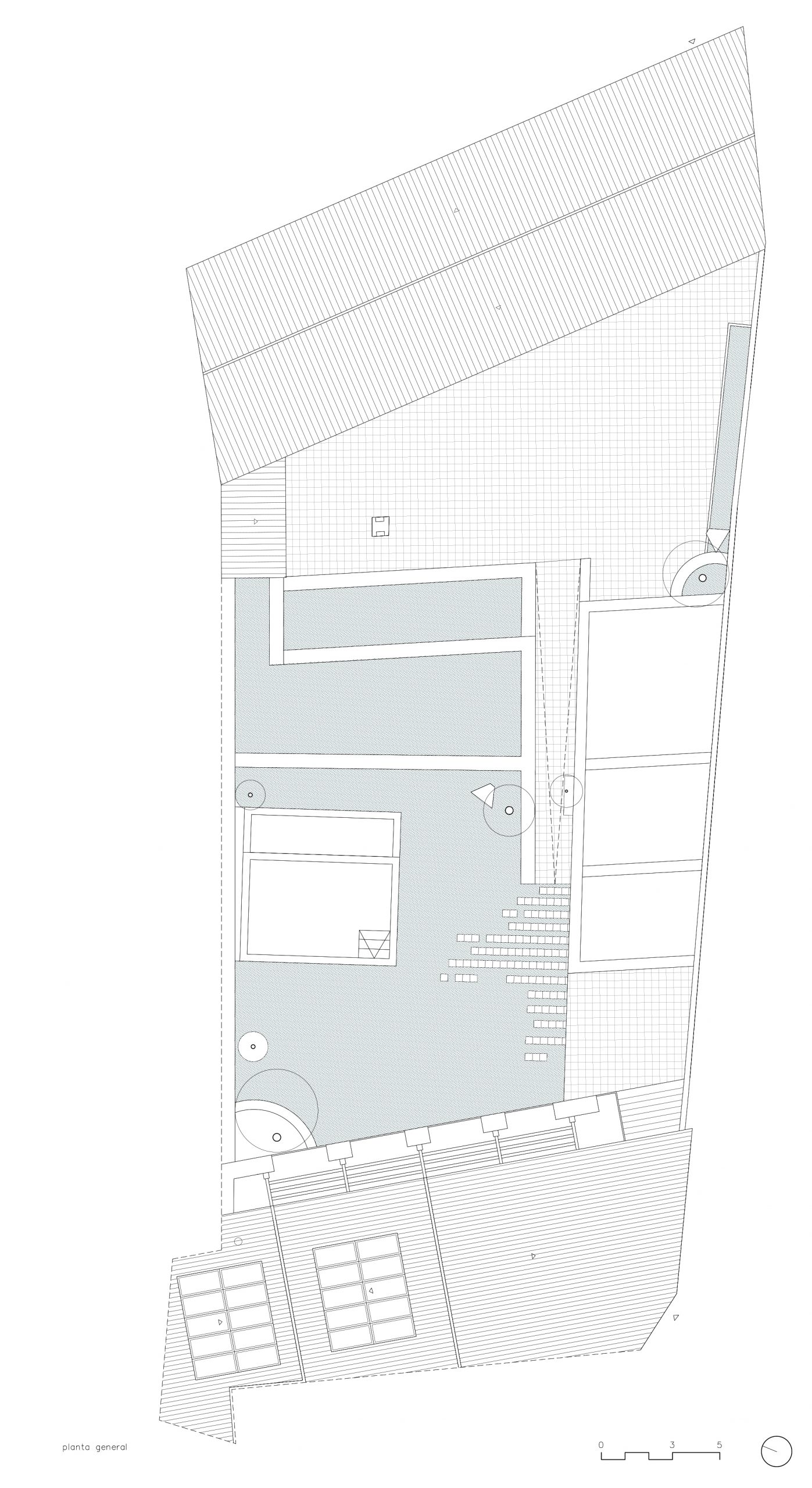
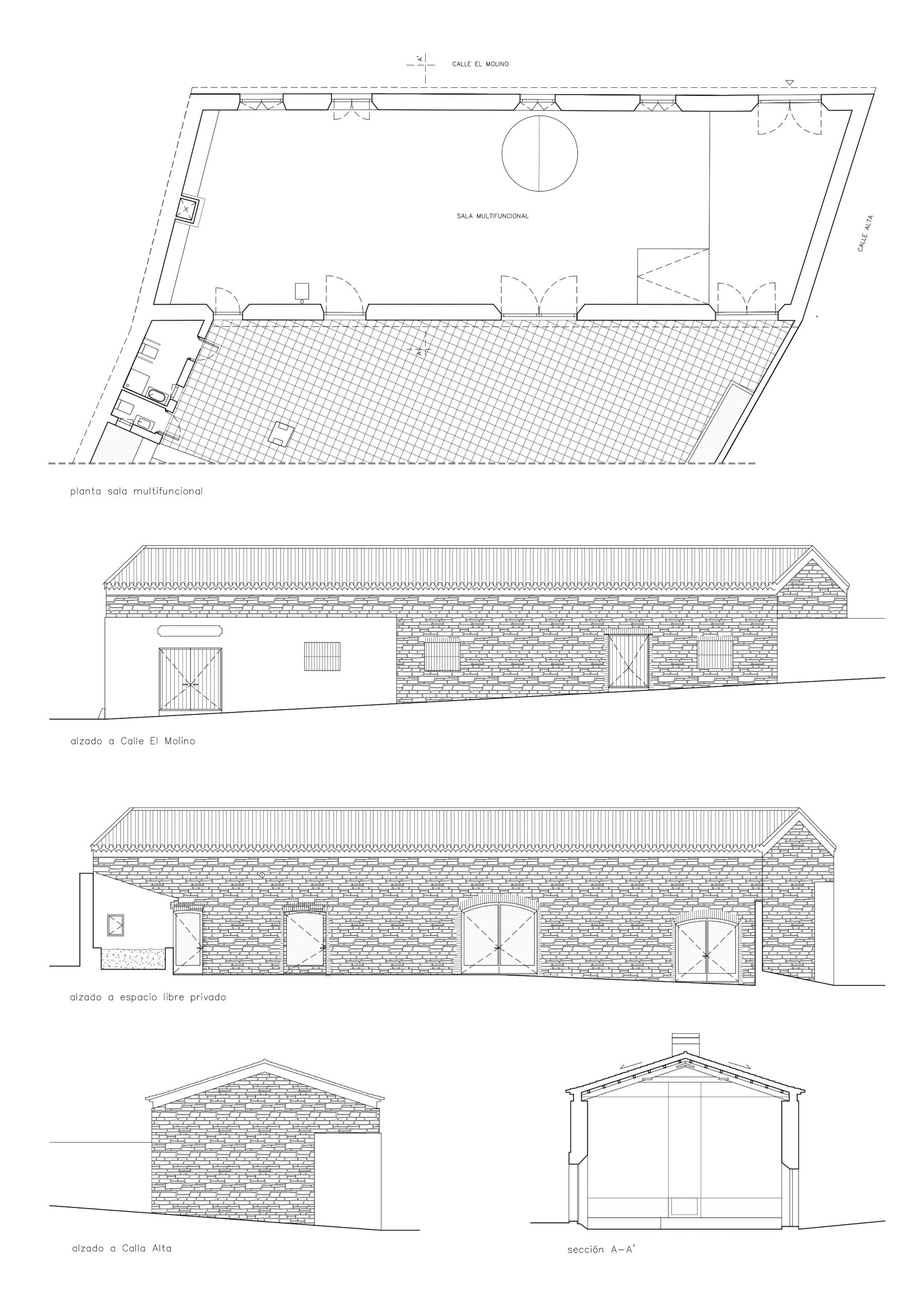
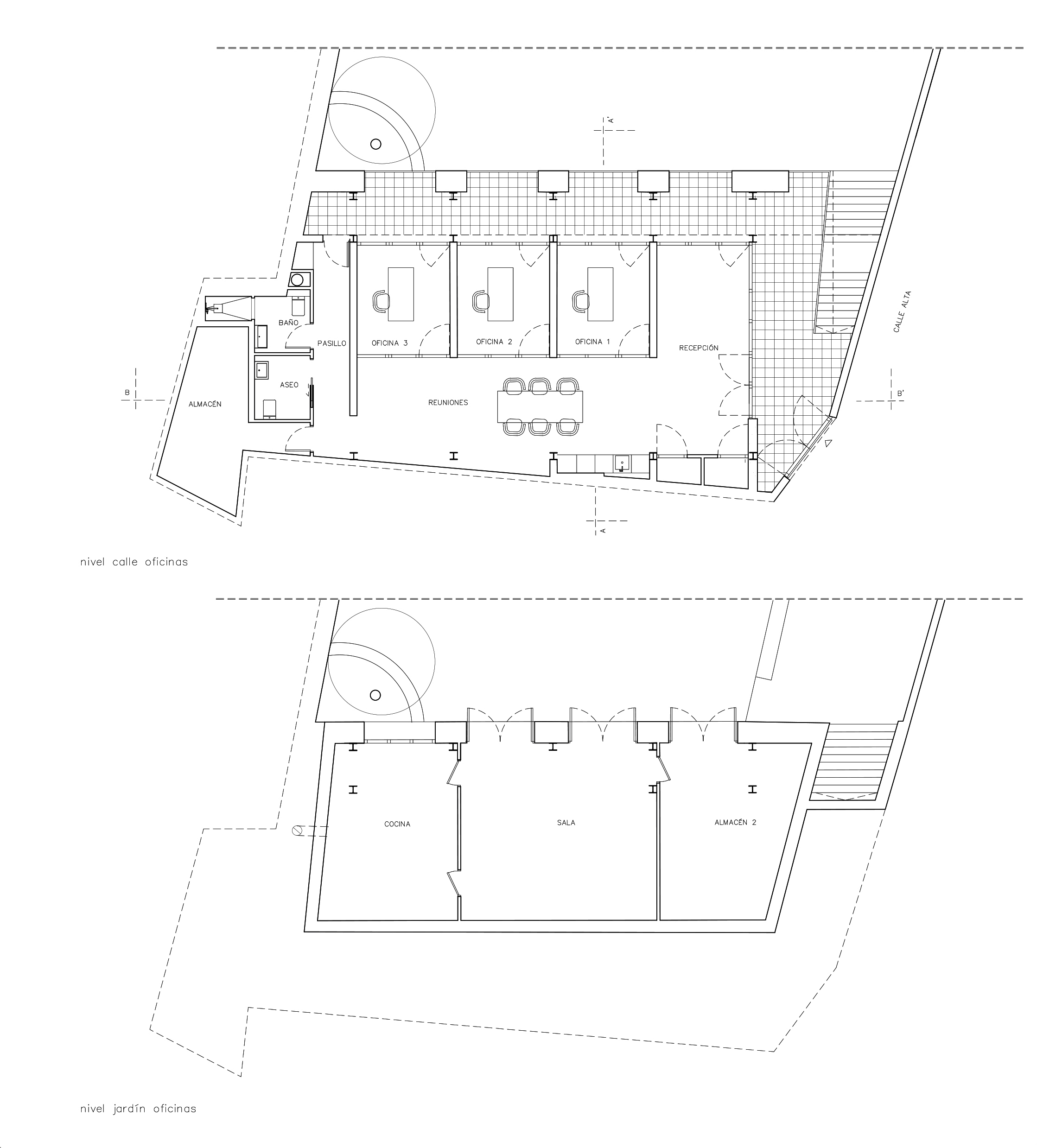
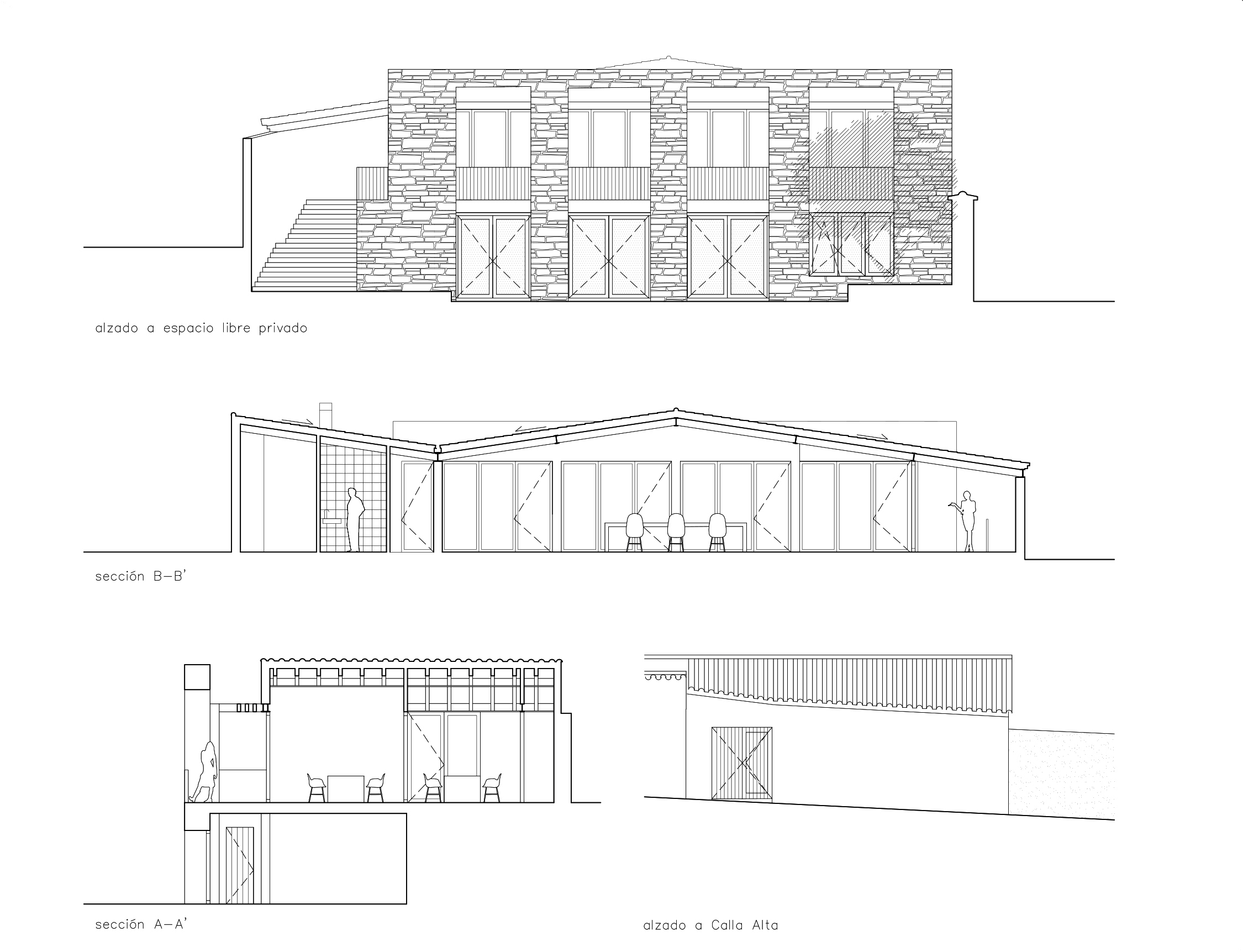
| arquitectos | inN arquitectura |
| proyecto de arquitectura y paisajismo | Carlos Gómez Sos (arquitecto) |
| dirección facultativa | Carlos Gómez Sos (dirección de obra) y Raúl Ruiz Castilleja (dirección de ejecución de obra) |
| otros colaboradores / participantes | Manuel Garrido (constructor), Santiago Fernández, Santiago Ortega y José Julio Sosa (carpintería), Narciso Triano (electricidad), Aguantagua (biopiscina), Enza Capriccioso (planimetría molino), Nina van Tilburg (interior oficinas), David Barroso (interior oficinas), La Mano Verde (paisajismo), Ekaterina Gorshkova (maqueta), Manuel Ruiz (historiografía), David Domínguez (documentación técnica), 3 Grados Ingeniería (cálculo estructural) |
| fotografía | Arantxa Fernández |
| localización | Arroyomolinos de León |
| sup. cons. total | 516m² |
| sup. parcela | 1.085m² |
| sup. libre | 633m² |
| plantas | molino: 1; oficinas: 2 |

