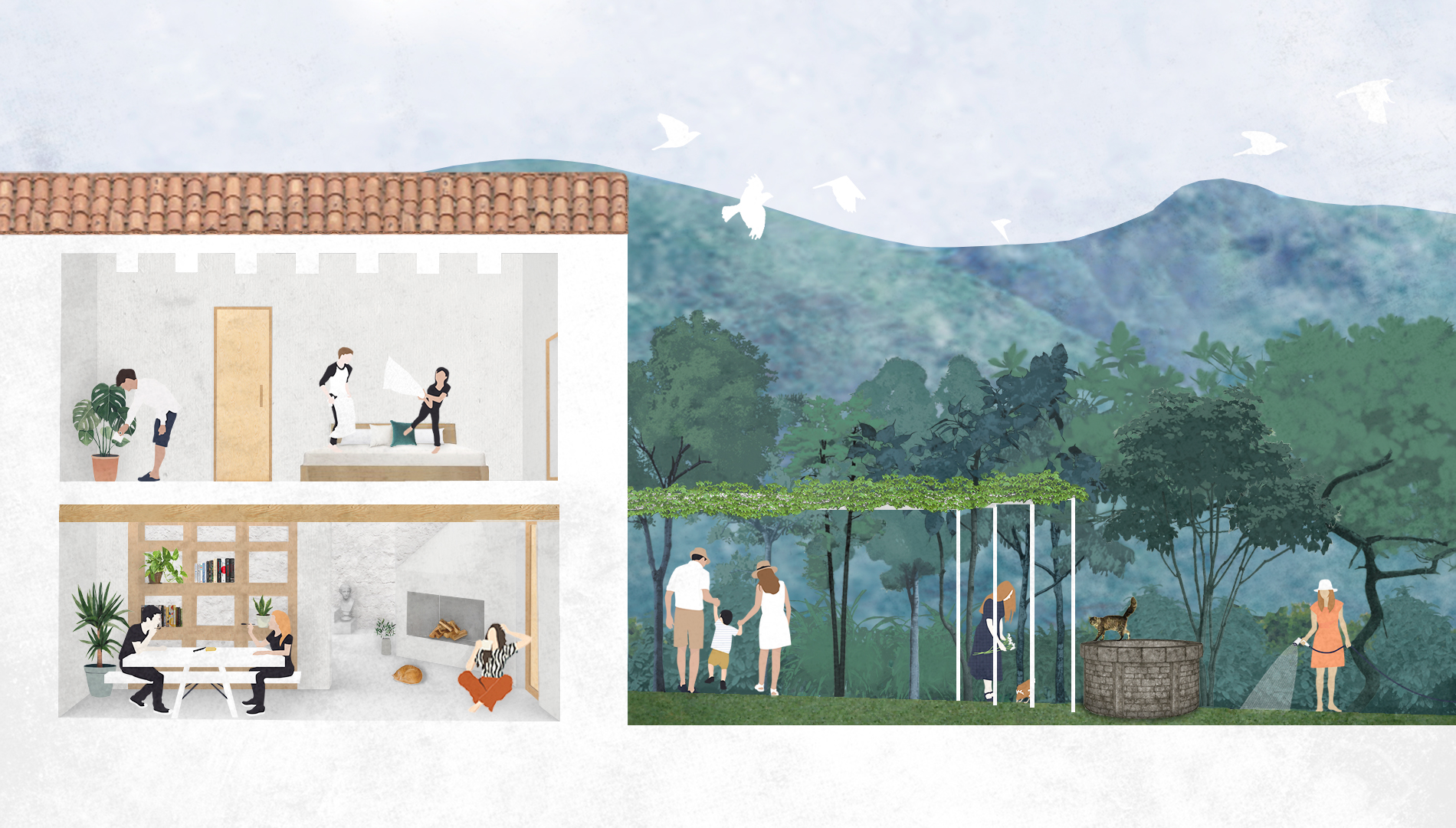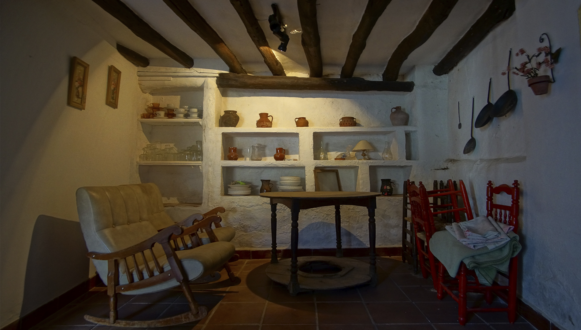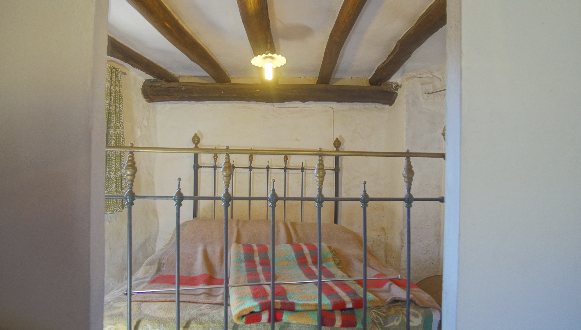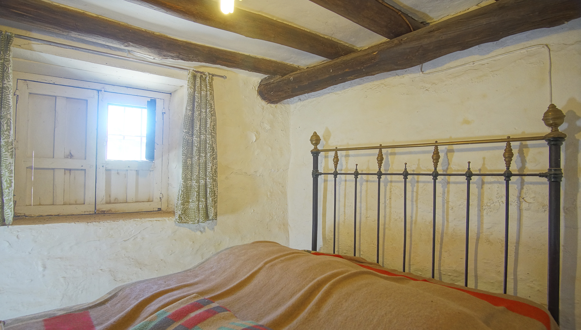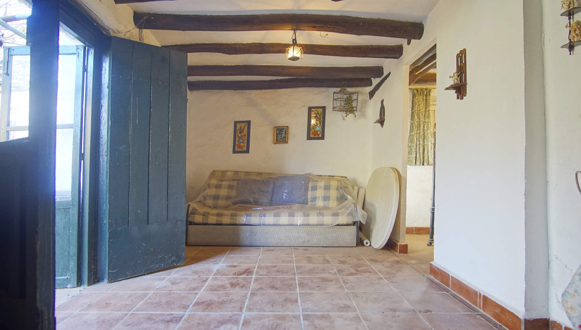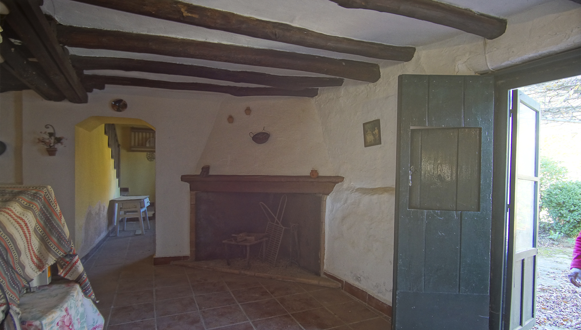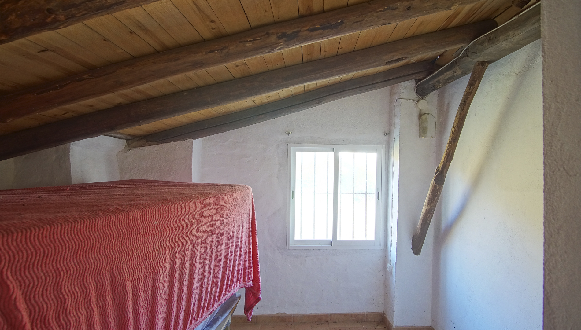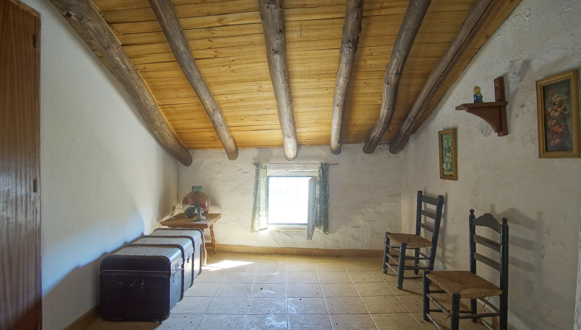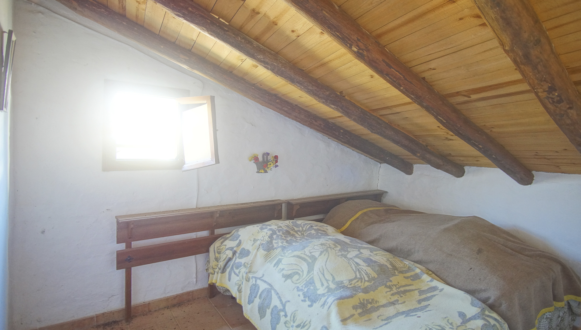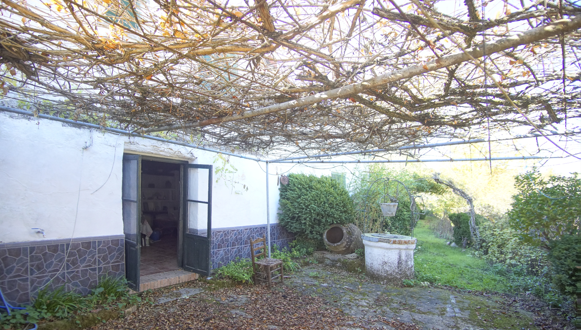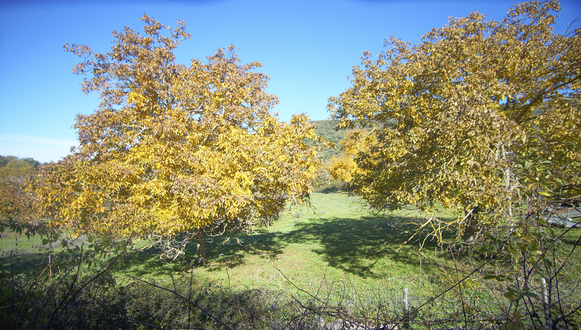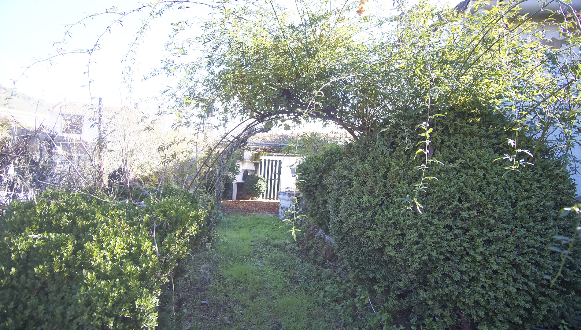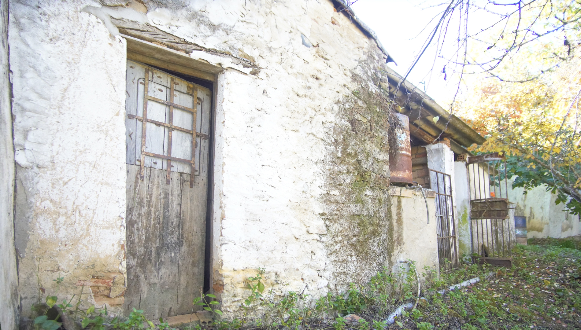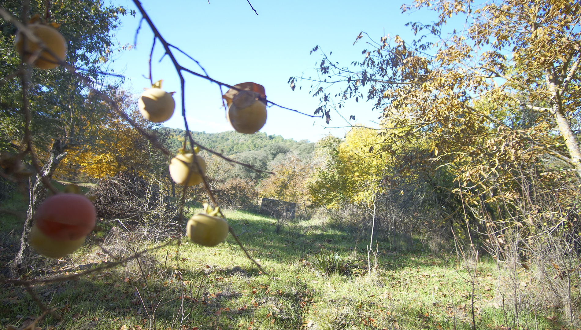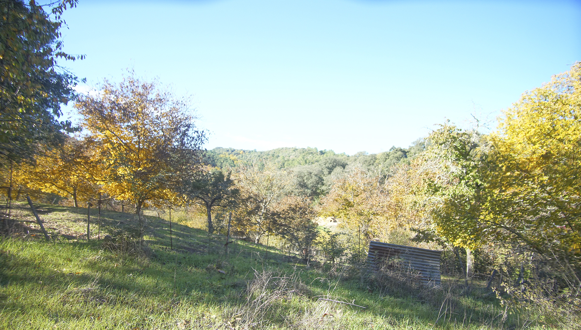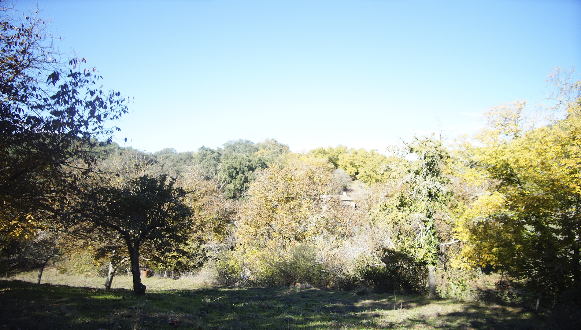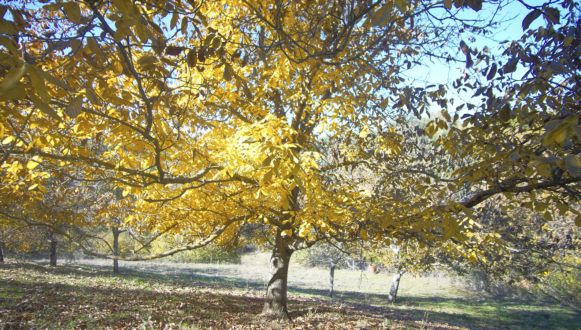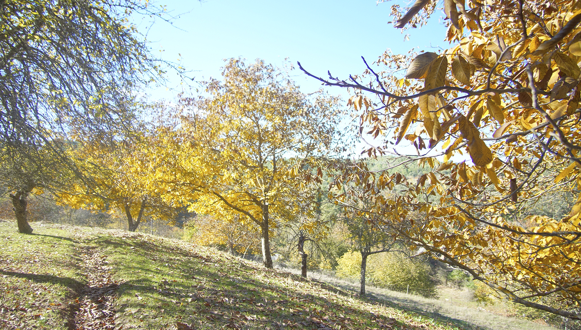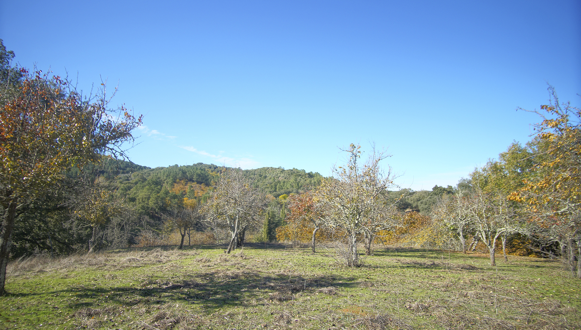[tabla width=”100%” colwidth=”35|65%” colalign=”left|left” border=”0″]
location; Galaroza
plot surface;7.700m².
built surface;112m²
floors; ground, mezzanine and upper floors
rooms;4 bedrooms, living/dining room, kitchen, bathroom
[/tabla]
carricero house
The people of Galaroza are ‘cachoneros’ – a word that comes from the word cachón – in tribute to the long horticultural tradition of the town. And this is a very cachonera house, because for generations it has served as an orchard and grove for its industrious owners. Therefore, this house is located on the edge of the municipality, in a quiet area, but with easy access and parking.
It is a traditional construction with masonry and rammed earth walls, forged with logs and a tile roof. Although it has been renovated, it retains the popular character of the local architecture. This is evident in its large chimney, the whitewashed walls, the forged of logs or the wooden carpentry. In recent times its main use has been for recreational housing. For what is conditioned, so it has a renovated kitchen, living room, living rooms, bathroom and 3 bedrooms, one of which is on the first floor. Towards the rear there are pigsties and other smaller buildings. The property has water and electricity supply.
The house is located entirely in urban land, so any reform process must be informed only by the City Council of Galaroza. The property does not exhaust the urban land at its disposal, so that the existing house could be enlarged by making use of its entire front facade. This doubles the available surface area.
But its most distinctive feature is undoubtedly the extensive plot of rustic land at its rear, with more than 7,600m². A terrain in which different vegetation environments can be differentiated. From an area with a garden character, with a well, wood oven, grapevine, arched planter, pampas grass, persimmon and other species, to another, larger area of walnut, where livestock can be housed. In the highest part of the property there is an additional enclosure with fruit trees. The entire property is fenced around its perimeter.
This house adds to our series of unique projects carried out to highlight the possibilities of intelligent renovation. In this particular case we have chosen to give prominence to the relationship of the house with its garden, extending the living room. On the upper floor we propose a regularization of the spaces, including a bathroom in a central position. As mentioned above, the house can be enlarged as there is a reserve of urban land adjacent to the property. The history of the site also leads us to propose the recovery of the use of the backyard as a vegetable garden. Although its amplitude allows for a multiplicity of uses.
This property is no longer available. You can contact us by following this link, to discuss similar properties,
[tabla width=”100%” colwidth=”35|65%” colalign=”left|left” border=”0″]
location; Galaroza
plot surface;7.700m².
built surface;112m²
floors; ground, mezzanine and upper floors
rooms;4 bedrooms, living/dining room, kitchen, bathroom
[/tabla]

